This Property Has Been Sold
Sold on 8/14/2020 for $325,000
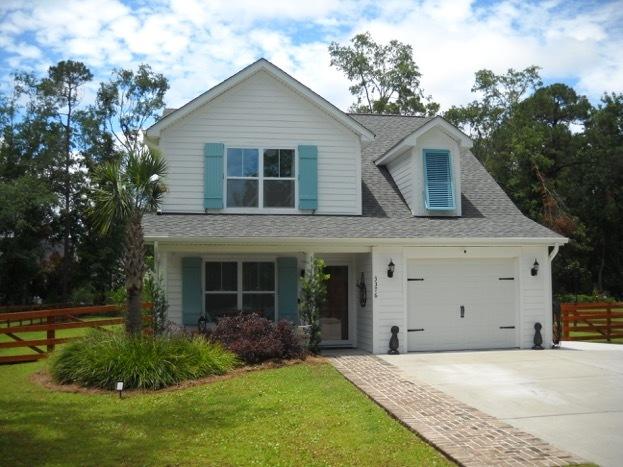
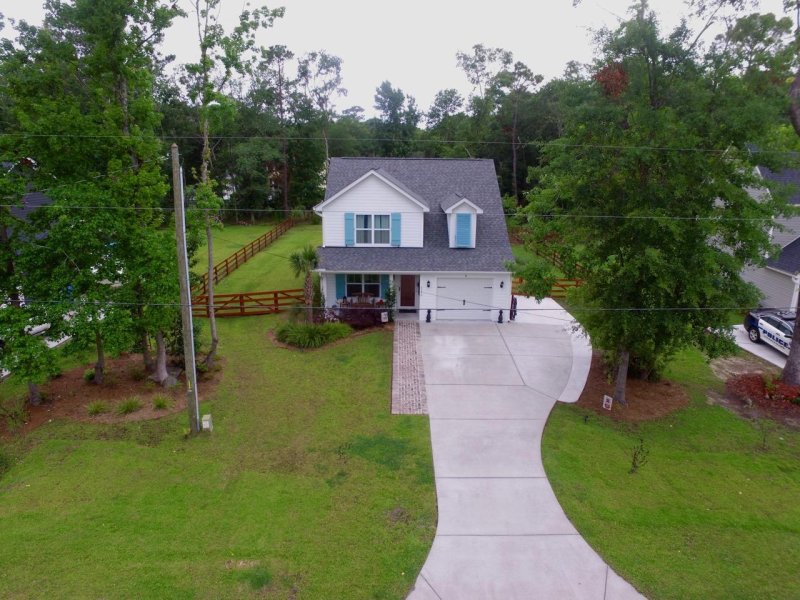
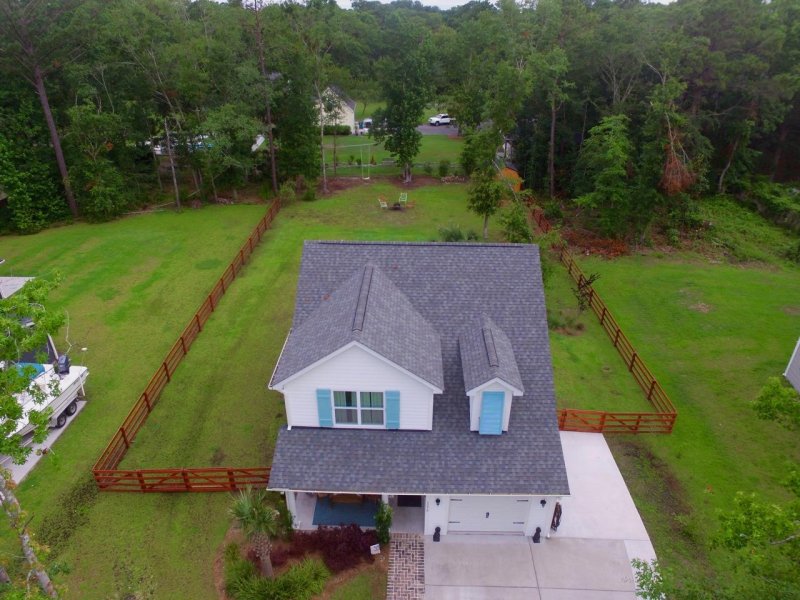
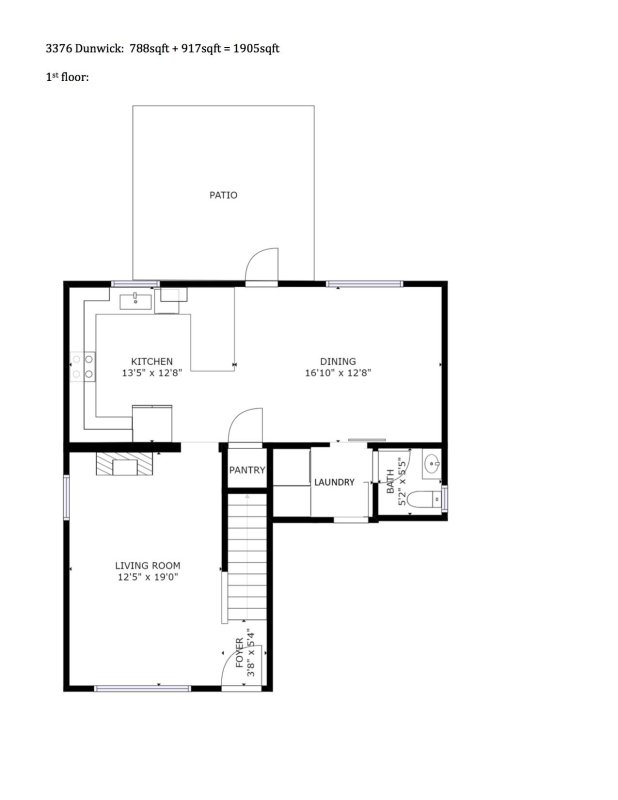
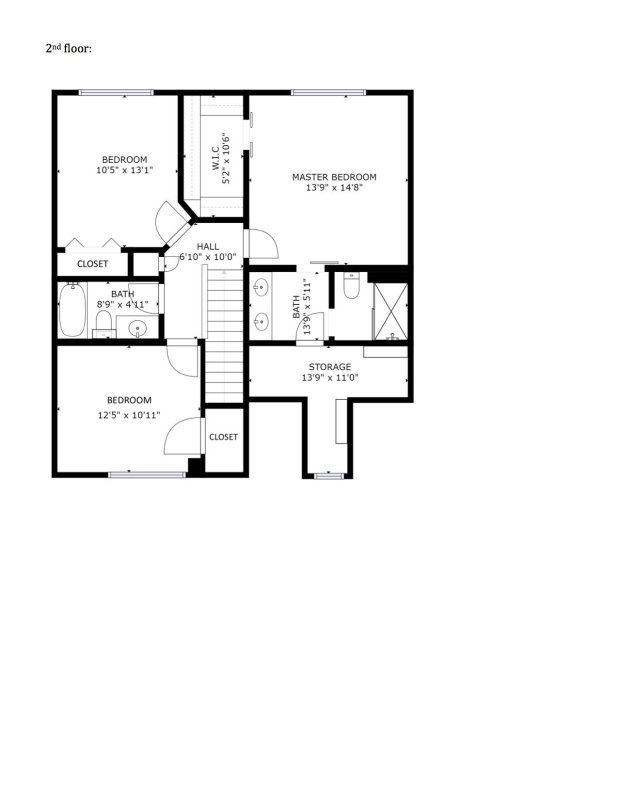
+36
More Photos
3376 Dunwick Drive in Fenwick Hills, Johns Island, SC
SOLD3376 Dunwick Drive, Johns Island, SC 29455
$328,000
$328,000
Sold: $325,000-1%
Sold: $325,000-1%
Sale Summary
99% of list price in 60 days
Sold below asking price • Sold in typical time frame
Property Highlights
Bedrooms
3
Bathrooms
2
Property Details
This Property Has Been Sold
This property sold 5 years ago and is no longer available for purchase.
View active listings in Fenwick Hills →Cute Bungalow on Johns Island with No HOA and boat parking pad in place on large .37 acre lot. This 4 year old home has been upgraded from the beginning-from the cement fiberboard exterior and wide front porch all the way to the wood stair treads, this house has it all.
Time on Site
5 years ago
Property Type
Residential
Year Built
2016
Lot Size
16,117 SqFt
Price/Sq.Ft.
N/A
HOA Fees
Request Info from Buyer's AgentProperty Details
Bedrooms:
3
Bathrooms:
2
Total Building Area:
1,699 SqFt
Property Sub-Type:
SingleFamilyResidence
Garage:
Yes
Stories:
2
School Information
Elementary:
Angel Oak ES 4K-1/Johns Island ES 2-5
Middle:
Haut Gap
High:
St. Johns
School assignments may change. Contact the school district to confirm.
Additional Information
Region
0
C
1
H
2
S
Lot And Land
Lot Features
0 - .5 Acre, High, Level
Lot Size Area
0.37
Lot Size Acres
0.37
Lot Size Units
Acres
Agent Contacts
List Agent Mls Id
11526
List Office Name
Brand Name Real Estate
Buyer Agent Mls Id
12585
Buyer Office Name
Keller Williams Realty Charleston West Ashley
List Office Mls Id
8052
Buyer Office Mls Id
9057
List Agent Full Name
Loren Vevon
Buyer Agent Full Name
Amy Zonarich Powers
Community & H O A
Community Features
Storage, Trash
Room Dimensions
Bathrooms Half
1
Room Master Bedroom Level
Upper
Property Details
Directions
Maybank Highway To Johns Island. Follow Maybank To Right On Southwick. Follow Southwick To Right On Dunwick. House Is Down On The Left.
M L S Area Major
23 - Johns Island
Tax Map Number
2790700120
County Or Parish
Charleston
Property Sub Type
Single Family Detached
Architectural Style
Contemporary
Construction Materials
Cement Siding
Exterior Features
Roof
Architectural, Asphalt
Fencing
Fence - Wooden Enclosed
Other Structures
Workshop
Parking Features
1 Car Garage, Other
Exterior Features
Rain Gutters
Patio And Porch Features
Patio, Porch - Full Front
Interior Features
Cooling
Central Air
Heating
Electric, Heat Pump
Flooring
Carpet, Ceramic Tile, Wood
Room Type
Family, Great, Laundry, Office, Pantry, Utility
Window Features
Thermal Windows/Doors
Laundry Features
Dryer Connection, Washer Hookup, Laundry Room
Interior Features
Ceiling - Smooth, Garden Tub/Shower, Walk-In Closet(s), Ceiling Fan(s), Family, Great, Office, Pantry, Utility
Systems & Utilities
Sewer
Septic Tank
Utilities
Berkeley Elect Co-Op, John IS Water Co
Water Source
Public
Financial Information
Listing Terms
Any, Conventional
Additional Information
Stories
2
Garage Y N
true
Carport Y N
false
Cooling Y N
true
Feed Types
- IDX
Heating Y N
true
Listing Id
20016291
Mls Status
Closed
Listing Key
279c23ab89494fe48df67284e8900612
Coordinates
- -80.076451
- 32.735847
Fireplace Y N
false
Parking Total
1
Carport Spaces
0
Covered Spaces
1
Entry Location
Ground Level
Standard Status
Closed
Source System Key
20200611131756924397000000
Building Area Units
Square Feet
Foundation Details
- Slab
New Construction Y N
false
Property Attached Y N
false
Originating System Name
CHS Regional MLS
Showing & Documentation
Internet Address Display Y N
true
Internet Consumer Comment Y N
true
Internet Automated Valuation Display Y N
true
