This Property Has Been Sold
Sold on 3/8/2024 for $516,000
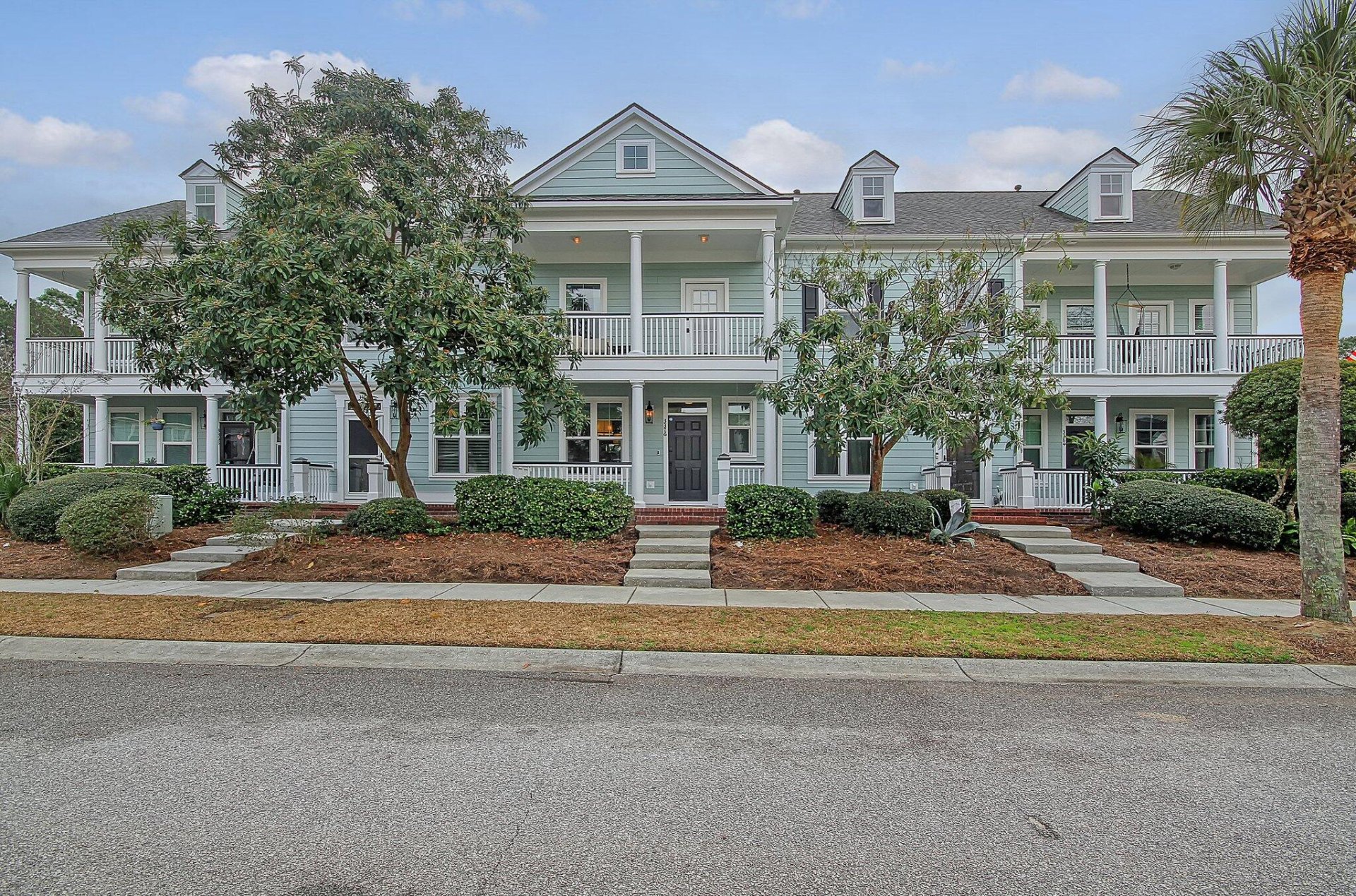
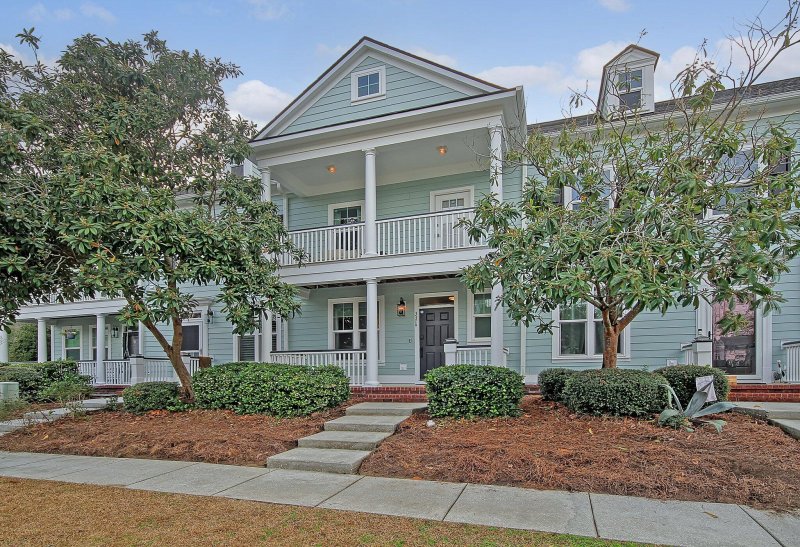
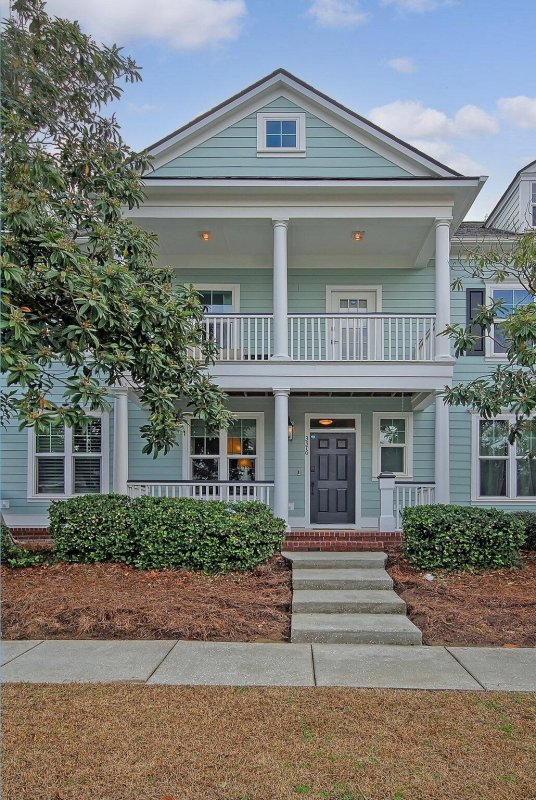
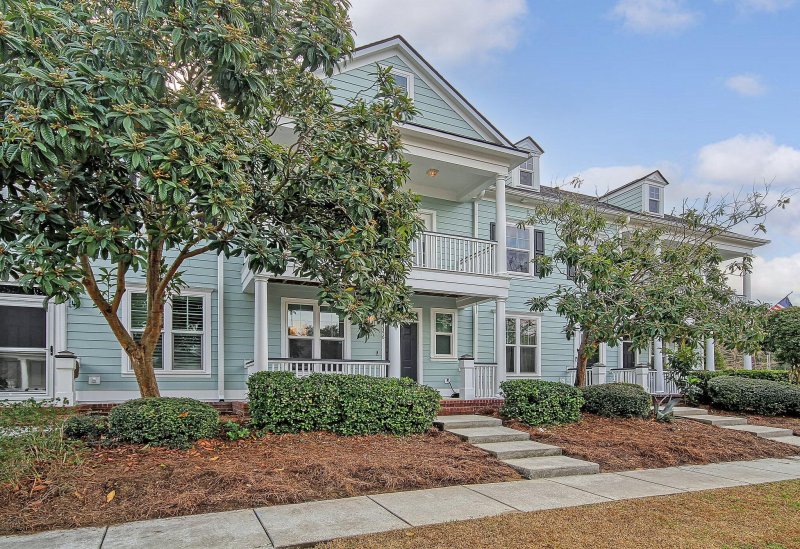
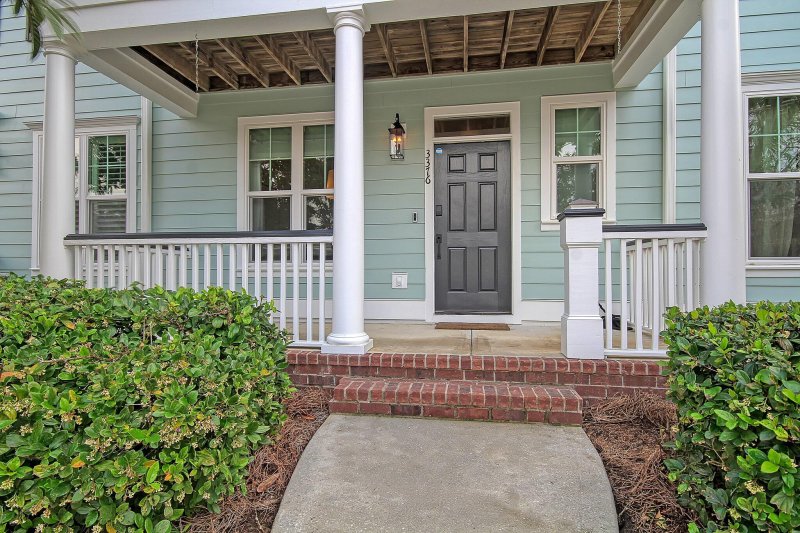
More Photos
3376 Billings Street in Hamlin Plantation, Mount Pleasant, SC
SOLD3376 Billings Street, Mount Pleasant, SC 29466
$505,000
$505,000
Sale Summary
Sold above asking price • Sold quickly
Property Highlights
Bedrooms
2
Bathrooms
2
Property Details
This Property Has Been Sold
This property sold 1 year ago and is no longer available for purchase.
View active listings in Hamlin Plantation →Welcome to Hamlin Plantation! One of Mount Pleasant's most sought after areas and neighborhoods! As you make your way to your new home you will find a low country double front porch beauty boasting an all new exterior, including cement plank siding, insulation, windows, doors, paint and roof! As you make your way inside you will be greeted by elegant hardwood floors throughout the main level and bright and airy space that is one of the most popular floor plans of all the Hamlin townhomes! The main floor offers a great option flex room/office or separate dining space with tray ceiling, powder room, newly refreshed kitchen with upgraded lighting, new top of the line stainless steel appliances, large peninsula for seating and entertaining, opening to a spacious living areawith a rare gas fireplace! The upstairs landing has an upgraded built in bookcase, linen closet, separate laundry closet with new LG Smart washer/dryer and find then yourself relaxing and enjoying the coastal fresh air on your very own second story porch! Once more make your way to your bright and sunny Master Bedroom featuring a walk in closet with pocket doors, large master bath with Jacuzzi tub, updated tile floors, separate tiled shower, double vanity with updated mirrors and light fixtures, and water closet. Second bedroom offers great space with a private bath, updated mirror and fixtures, and great closet space. Finally, make your way to your large and bright screened-in porch with skylights and out to your own incredible private fenced in backyard featuring low maintenance turf, impeccable landscaping, custom bench, accent lighting and storage closet! This beautiful home includes so many great updated and upgraded tech features as well, like keyless entry locks, Brilliant smart light switches throughout with two video switches, ring alarm, ring doorbell, interior ring camera, external pan tilt zoom camera and custom window treatments throughout!
Time on Site
1 year ago
Property Type
Residential
Year Built
2002
Lot Size
2,178 SqFt
Price/Sq.Ft.
N/A
HOA Fees
Request Info from Buyer's AgentProperty Details
School Information
Additional Information
Region
Lot And Land
Agent Contacts
Green Features
Community & H O A
Room Dimensions
Property Details
Exterior Features
Interior Features
Systems & Utilities
Financial Information
Additional Information
- IDX
- -79.78058
- 32.848033
- Slab
