This Property Has Been Sold
Sold on 7/27/2022 for $450,500
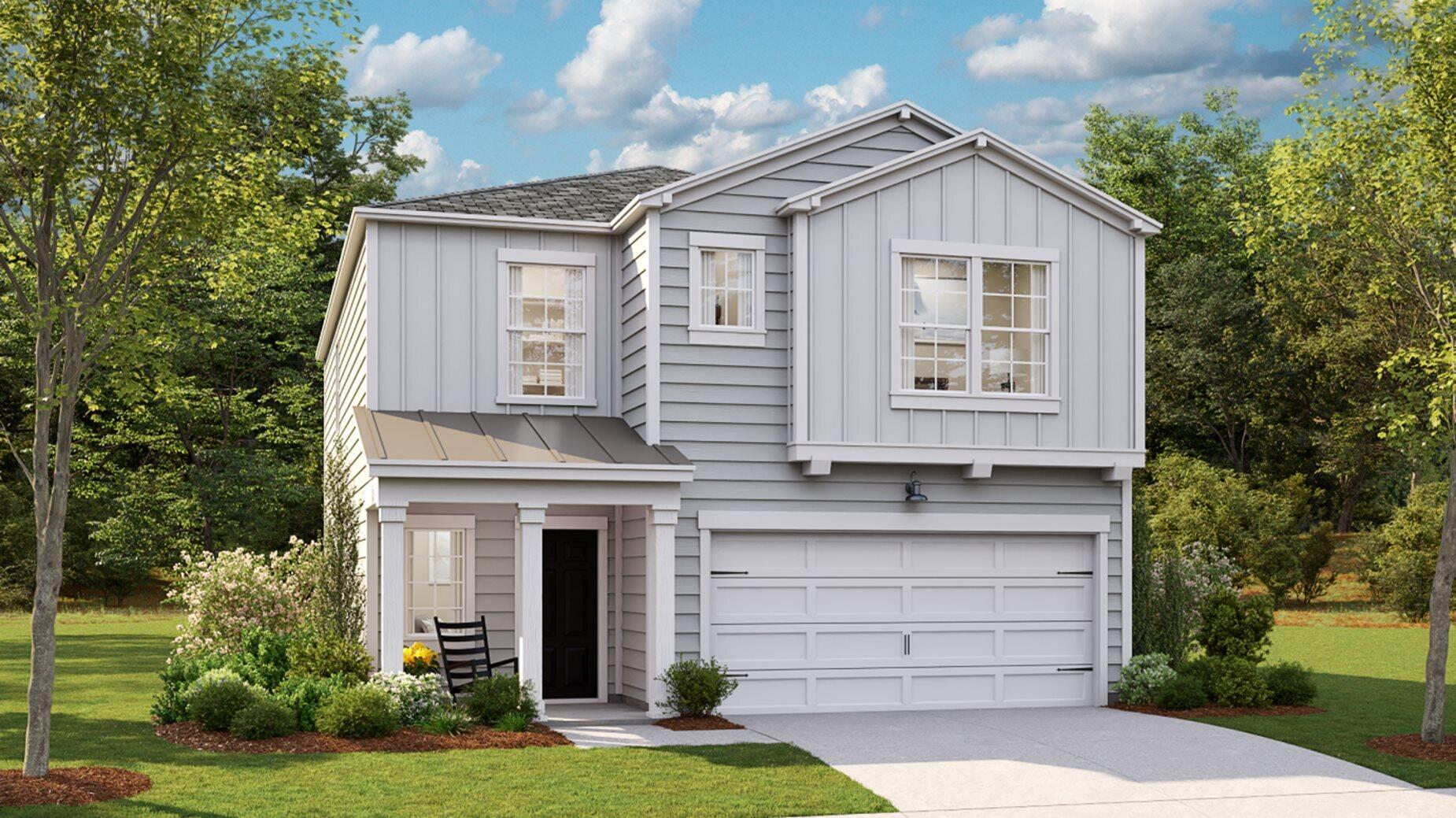
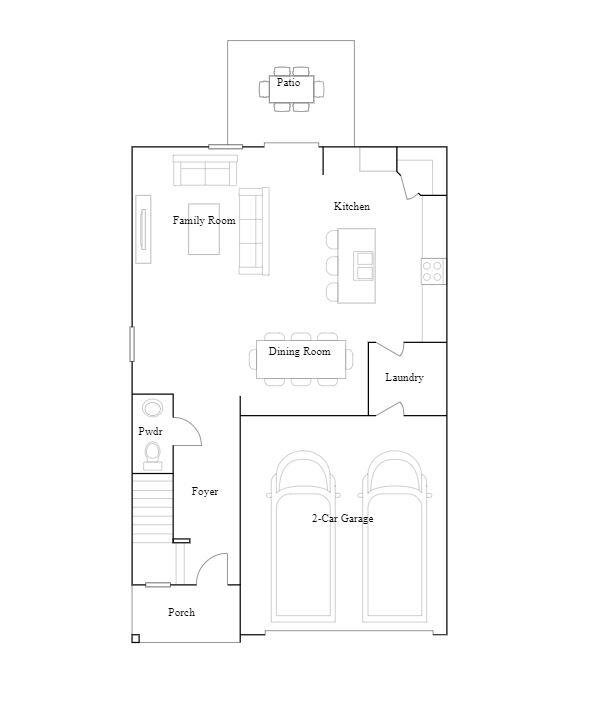
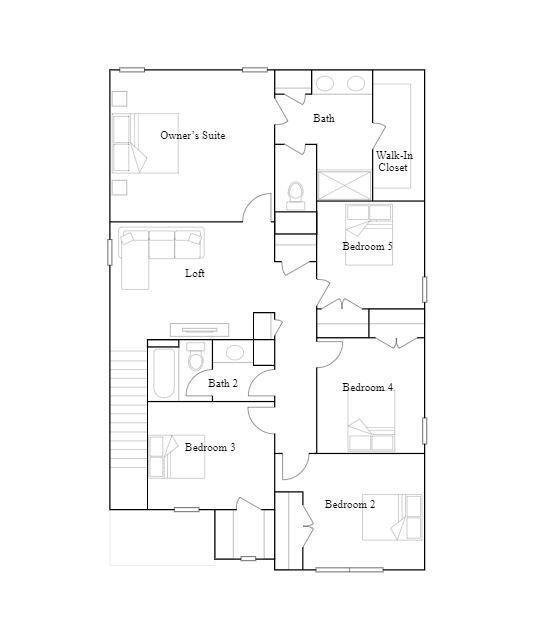
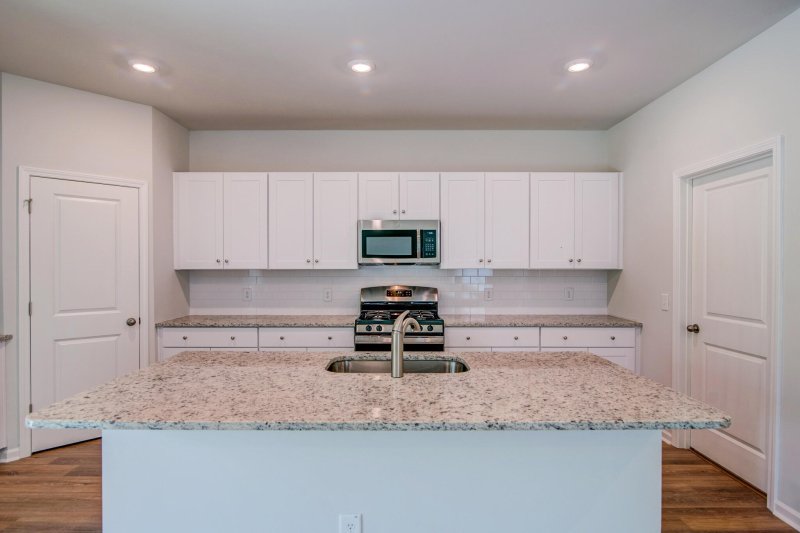
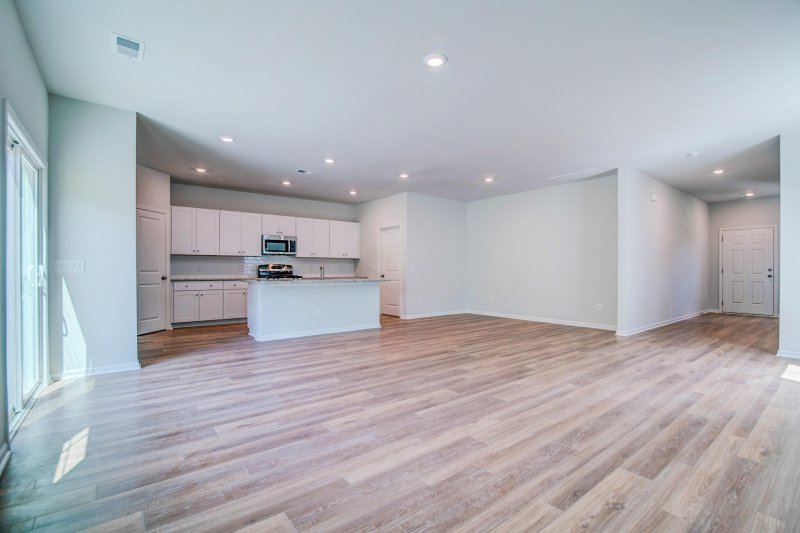
More Photos
335 Saddlewood Drive in Grand Bees, Charleston, SC
SOLD335 Saddlewood Drive, Charleston, SC 29414
$446,625
$446,625
Sale Summary
Sold above asking price • Extended time on market
Property Highlights
Bedrooms
5
Bathrooms
2
Property Details
This Property Has Been Sold
This property sold 3 years ago and is no longer available for purchase.
View active listings in Grand Bees →Welcome home to Grand Bees. Nestled off Bees Ferry Road here in West Ashley and close to everything you will love living here. The community will feature a secluded amenity center complete with a Jr. Olympic pool, playground, and picnic pavilion. The community sits 1.5 miles from the West Ashley Circle and convenient to great shopping. The community is only a 25 min commute to Downtown, 40 minutes to Beachwalker Park in Kiawah, and only 20 minutes from the Plantations on Highway 61.The Boston is a great home for a big family. The downstairs is an open floorplan with the Dining Kitchen and Family Room living space together. The kitchen is accented with a large center island with plenty of counter space. The cabinets are white with beautiful granite counters and subway tile backsplash.The Boston is a great home for a big family. The downstairs is an open floorplan with the Dining Kitchen and Family Room living space together. The kitchen is accented with a large center island with plenty of counter space. The cabinets are white with beautiful granite counters and subway tile backsplash. The main space has Laminate surfaces, tile in the bathrooms, and carpet in the bedrooms. The family room is spacious and overlooks the backyard space with a covered porch. The upstairs loft is spacious and has 5 bedrooms for a growing family. It's a great home! This brand new home is a connected home, which means no dead spots, and includes a Ring video door bell, Honeywell Wi-Fi smart thermostats, Flo Water shut off Valve, a Smart Level lock, a MyQ Garage Door Opener, an Eero wireless boosting network, and so much more. Come live with a new connected home.
Time on Site
3 years ago
Property Type
Residential
Year Built
2022
Lot Size
6,098 SqFt
Price/Sq.Ft.
N/A
HOA Fees
Request Info from Buyer's AgentProperty Details
School Information
Additional Information
Region
Lot And Land
Agent Contacts
Community & H O A
Room Dimensions
Property Details
Exterior Features
Interior Features
Systems & Utilities
Financial Information
Additional Information
- IDX
- -80.10711
- 32.827455
- Slab
