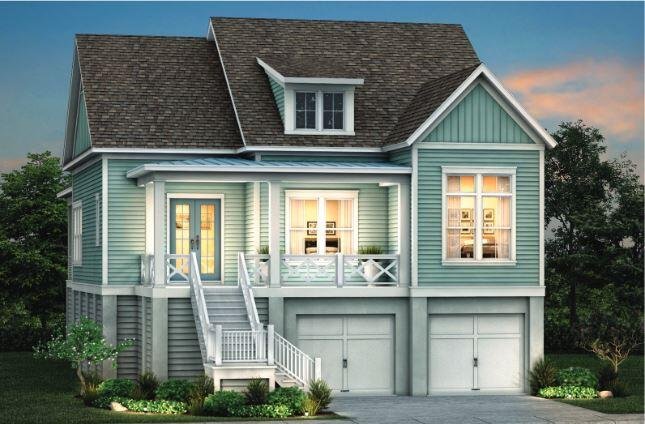This Property Has Been Sold
Sold on 1/17/2025 for $1,914,040


332 Blowing Fresh Drive in Wando Village, Charleston, SC
SOLD332 Blowing Fresh Drive, Charleston, SC 29492
$1,938,540
$1,938,540
Sold: $1,914,040-1%
Sold: $1,914,040-1%
Sale Summary
99% of list price in 70 days
Sold below asking price • Sold in typical time frame
Property Highlights
Bedrooms
4
Bathrooms
3
Water Feature
Waterfront - Deep
Property Details
This Property Has Been Sold
This property sold 10 months ago and is no longer available for purchase.
View active listings in Wando Village →Our Chickadee plan offers owner suite on the first floor with a grand entrance through the inviting foyer. The Gourmet kitchen with chimney hood opens to a sizeable great room with a fireplace. Bring the indoors in with the massive sliding glass door to the 36' long porch.
Time on Site
1 year ago
Property Type
Residential
Year Built
2024
Lot Size
10,454 SqFt
Price/Sq.Ft.
N/A
HOA Fees
Request Info from Buyer's AgentProperty Details
Bedrooms:
4
Bathrooms:
3
Total Building Area:
3,024 SqFt
Property Sub-Type:
SingleFamilyResidence
Garage:
Yes
Stories:
2
School Information
Elementary:
Philip Simmons
Middle:
Philip Simmons
High:
Philip Simmons
School assignments may change. Contact the school district to confirm.
Additional Information
Region
0
C
1
H
2
S
Lot And Land
Lot Features
0 - .5 Acre
Lot Size Area
0.24
Lot Size Acres
0.24
Lot Size Units
Acres
Agent Contacts
List Agent Mls Id
28419
List Office Name
John Wieland Homes
Buyer Agent Mls Id
38597
Buyer Office Name
Smith Spencer Real Estate
List Office Mls Id
9421
Buyer Office Mls Id
9344
List Agent Full Name
Kevin Jordan
Buyer Agent Full Name
Tracy Spencer
Community & H O A
Community Features
Walk/Jog Trails
Room Dimensions
Bathrooms Half
1
Property Details
Directions
Take Hwy 41 Across Wando River Bridge, Take The First Right Into Wando Village, Take A Left On Blowing Fresh Drive, Home Is On The Right.
M L S Area Major
78 - Wando/Cainhoy
Tax Map Number
2690401115
County Or Parish
Berkeley
Property Sub Type
Single Family Detached
Architectural Style
Traditional
Construction Materials
Cement Siding
Exterior Features
Roof
Architectural
Other Structures
No
Parking Features
3 Car Garage
Exterior Features
Dock - Floating, Dock - Shared, Lawn Irrigation, Rain Gutters
Patio And Porch Features
Front Porch, Screened
Interior Features
Cooling
Central Air
Heating
Heat Pump
Flooring
Ceramic Tile, Laminate
Room Type
Foyer, Great, Loft, Pantry, Study, Utility
Interior Features
High Ceilings, Entrance Foyer, Great, Loft, Pantry, Study, Utility
Systems & Utilities
Sewer
Public Sewer
Utilities
Charleston Water Service, Dominion Energy
Water Source
Public
Financial Information
Listing Terms
Any
Additional Information
Stories
2
Garage Y N
true
Carport Y N
false
Cooling Y N
true
Feed Types
- IDX
Heating Y N
true
Listing Id
24028355
Mls Status
Closed
Listing Key
e4c56a572e7ddaaa11794a666da2b058
Coordinates
- -79.8185
- 32.927956
Fireplace Y N
true
Parking Total
3
Waterfront Y N
true
Carport Spaces
0
Covered Spaces
3
Home Warranty Y N
true
Standard Status
Closed
Fireplaces Total
1
Source System Key
20241108195334597168000000
Building Area Units
Square Feet
Foundation Details
- Raised
New Construction Y N
true
Property Attached Y N
false
Originating System Name
CHS Regional MLS
Special Listing Conditions
10 Yr Warranty
Showing & Documentation
Internet Address Display Y N
true
Internet Consumer Comment Y N
true
Internet Automated Valuation Display Y N
true
