This Property Has Been Sold
Sold on 2/3/2019 for $387,459
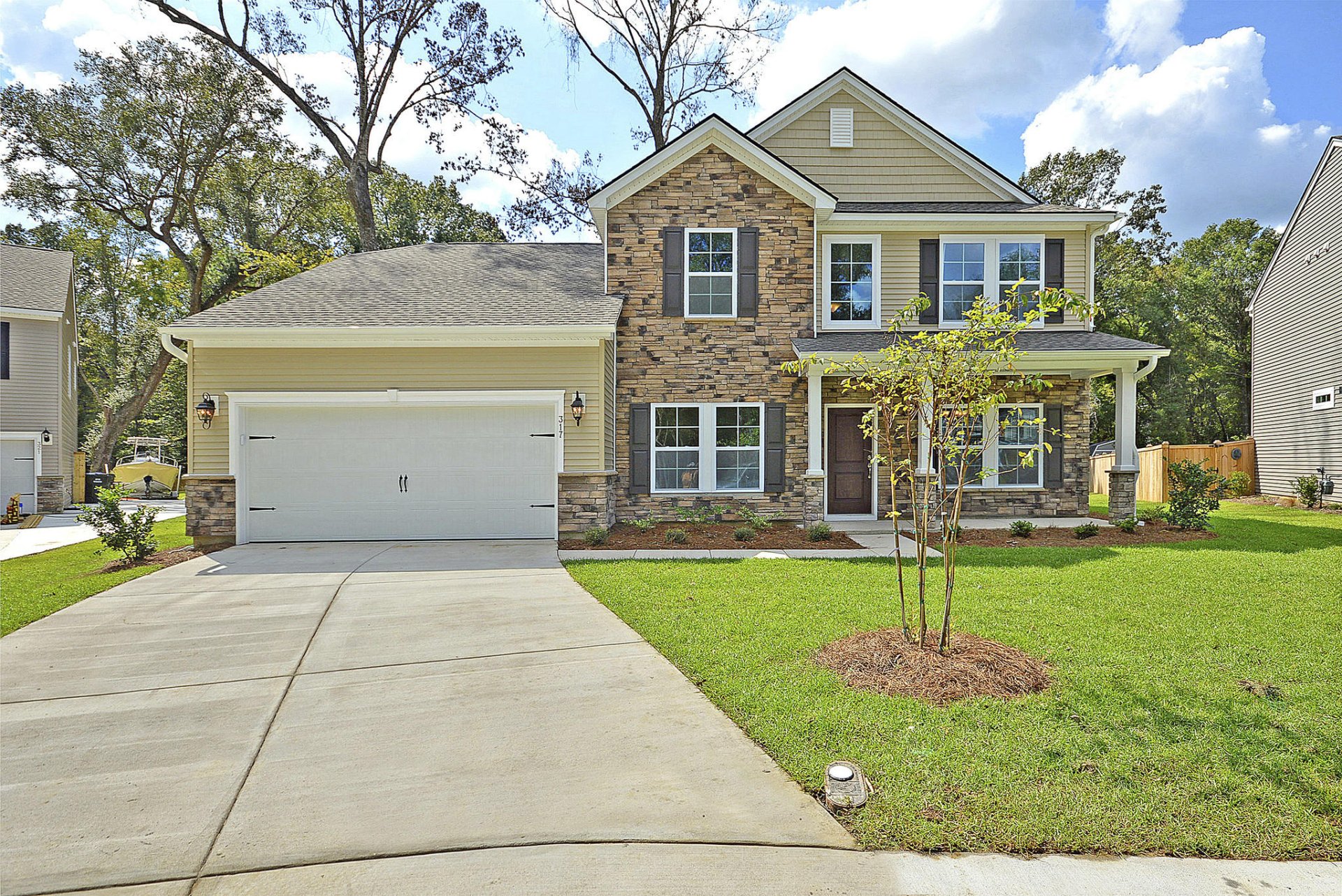
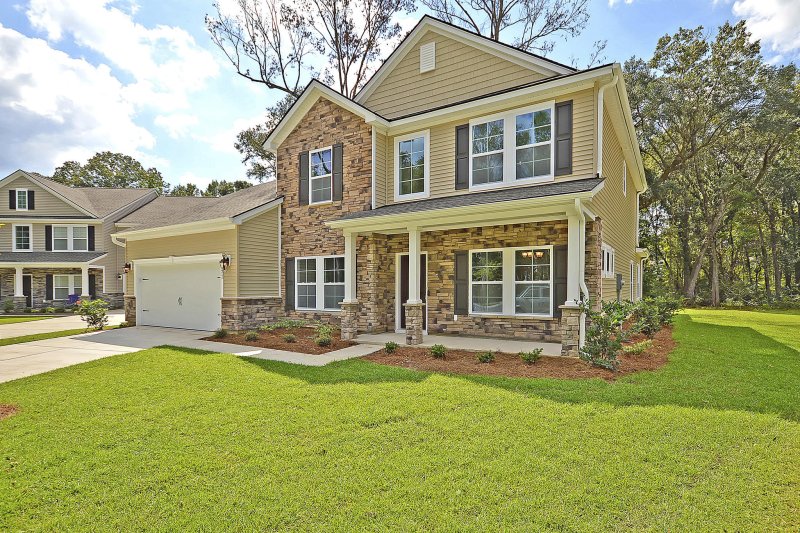
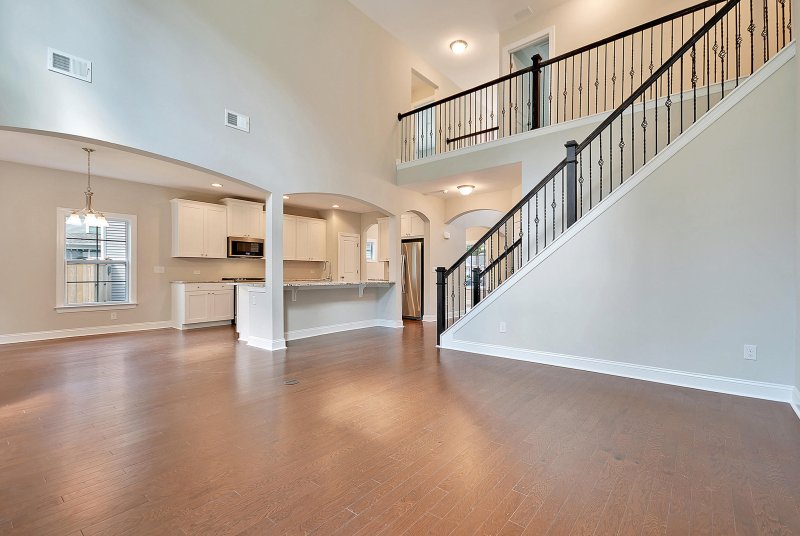
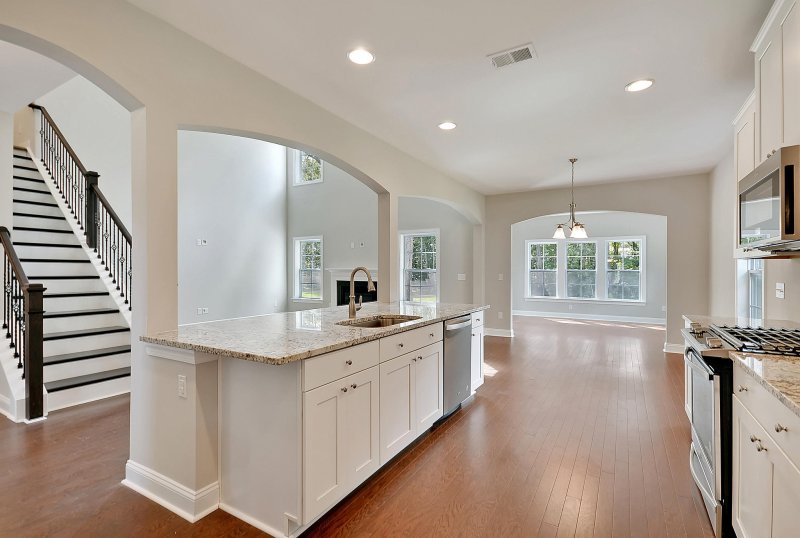
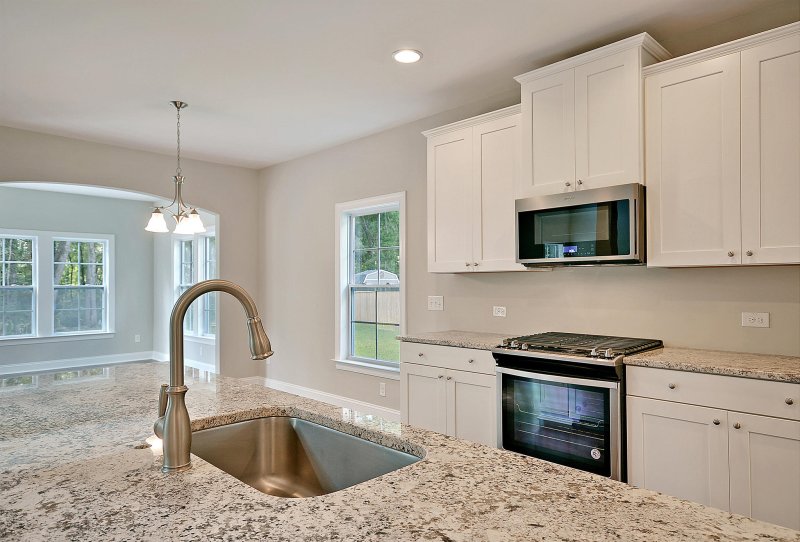
+6
More Photos
317 Sterlington Way in Grand Bees, Charleston, SC
SOLD317 Sterlington Way, Charleston, SC 29414
$389,959
$389,959
Sold: $387,459-1%
Sold: $387,459-1%
Sale Summary
99% of list price in 136 days
Sold below asking price • Extended time on market
Property Highlights
Bedrooms
4
Bathrooms
2
Property Details
This Property Has Been Sold
This property sold 6 years ago and is no longer available for purchase.
View active listings in Grand Bees →READY NOW! Welcome home to this master-down home in West Ashley's most beautiful community. Privacy and space abound on this close to half acre home site.
Time on Site
7 years ago
Property Type
Residential
Year Built
2018
Lot Size
19,602 SqFt
Price/Sq.Ft.
N/A
HOA Fees
Request Info from Buyer's AgentProperty Details
Bedrooms:
4
Bathrooms:
2
Total Building Area:
2,400 SqFt
Property Sub-Type:
SingleFamilyResidence
Garage:
Yes
Stories:
2
School Information
Elementary:
Drayton Hall
Middle:
West Ashley
High:
West Ashley
School assignments may change. Contact the school district to confirm.
Additional Information
Region
0
C
1
H
2
S
Lot And Land
Lot Features
Cul-De-Sac
Lot Size Area
0.45
Lot Size Acres
0.45
Lot Size Units
Acres
Agent Contacts
List Agent Mls Id
23132
List Office Name
Lennar Sales Corp.
Buyer Agent Mls Id
21745
Buyer Office Name
AgentOwned Realty Preferred Group
List Office Mls Id
1507
Buyer Office Mls Id
1760
List Agent Full Name
Neal Crisp
Buyer Agent Full Name
Mary Perdue
Room Dimensions
Bathrooms Half
1
Room Master Bedroom Level
Lower
Property Details
Directions
From I-526 Towards Hwy 17s Take The Glenn Mcconnell Pkwy Exit. Turn Left On Bees Ferry Rd. Turn Right On Proximity Dr. Turn Left Onto Sterlington Way
M L S Area Major
12 - West of the Ashley Outside I-526
Tax Map Number
3050300883
County Or Parish
Charleston
Property Sub Type
Single Family Detached
Architectural Style
Traditional
Construction Materials
Stone Veneer
Exterior Features
Roof
Architectural
Parking Features
2 Car Garage
Interior Features
Cooling
Central Air
Heating
Natural Gas
Flooring
Ceramic Tile, Wood
Room Type
Eat-In-Kitchen, Family, Formal Living, Foyer, Laundry, Living/Dining Combo, Office, Separate Dining, Utility
Laundry Features
Laundry Room
Interior Features
Ceiling - Smooth, High Ceilings, Kitchen Island, Walk-In Closet(s), Eat-in Kitchen, Family, Formal Living, Entrance Foyer, Living/Dining Combo, Office, Separate Dining, Utility
Systems & Utilities
Sewer
Public Sewer
Water Source
Public
Financial Information
Listing Terms
Cash, Conventional, FHA, VA Loan
Additional Information
Stories
2
Garage Y N
true
Carport Y N
false
Cooling Y N
true
Feed Types
- IDX
Heating Y N
true
Listing Id
18025914
Mls Status
Closed
Listing Key
28665bcbb5b4578f98a1b6487693b9c8
Coordinates
- -80.093475
- 32.82358
Fireplace Y N
false
Parking Total
2
Carport Spaces
0
Covered Spaces
2
Home Warranty Y N
true
Standard Status
Closed
Source System Key
20180920172908614601000000
Building Area Units
Square Feet
Foundation Details
- Slab
New Construction Y N
true
Property Attached Y N
false
Originating System Name
CHS Regional MLS
Special Listing Conditions
10 Yr Warranty
Showing & Documentation
Internet Address Display Y N
true
Internet Consumer Comment Y N
true
Internet Automated Valuation Display Y N
true
