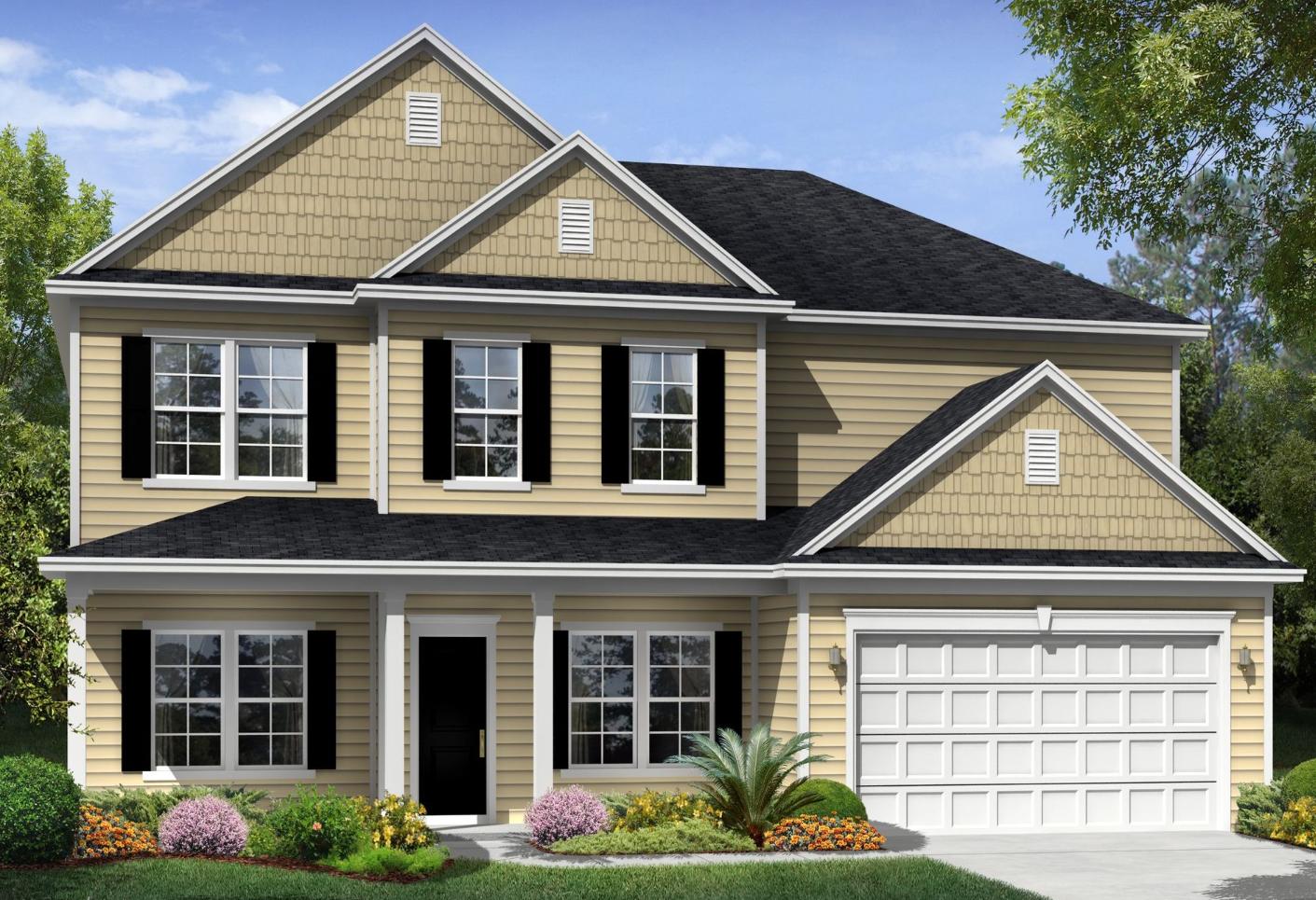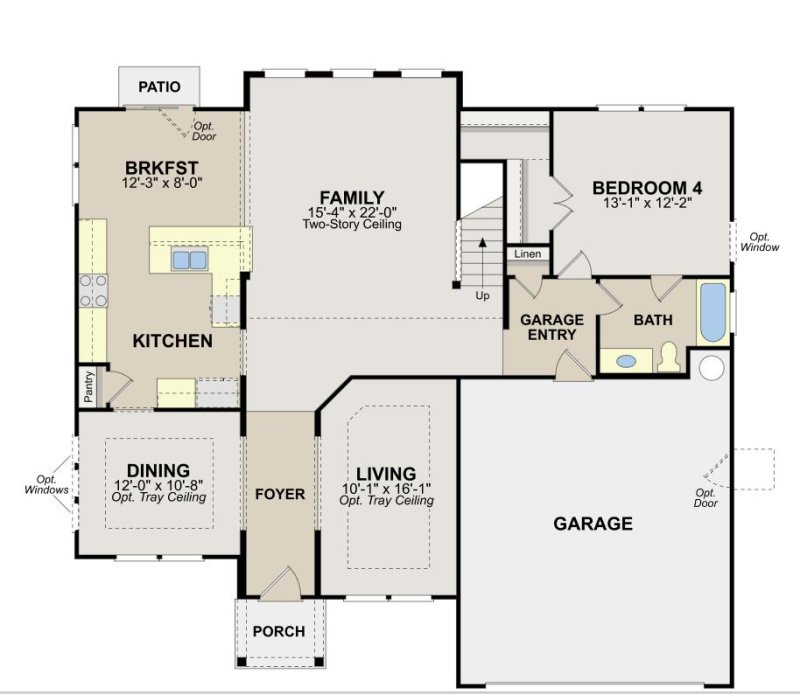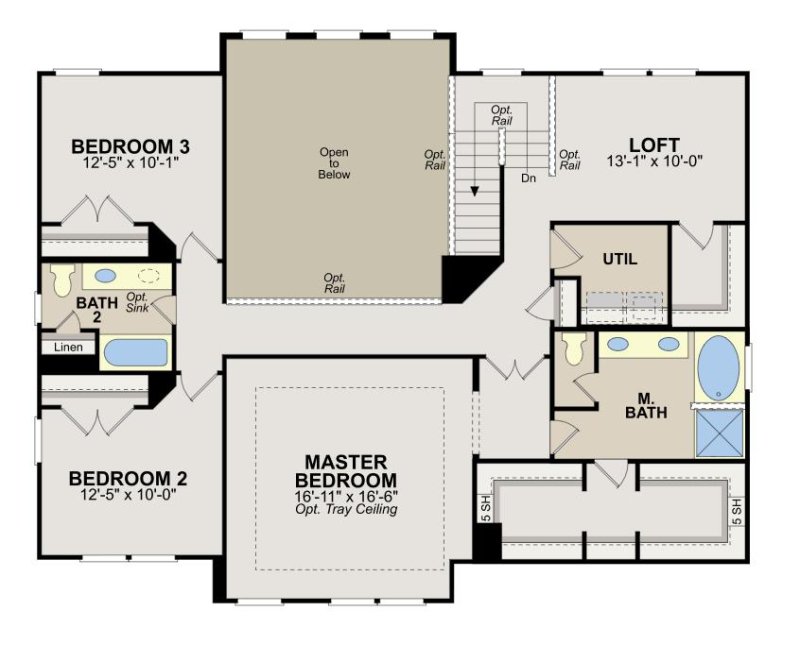This Property Has Been Sold
Sold on 3/17/2018 for $437,822



313 Sterlington Way in Grand Bees, Charleston, SC
SOLD313 Sterlington Way, Charleston, SC 29414
$437,822
$437,822
Sold: $437,822
Sold: $437,822
Sale Summary
100% of list price in 226 days
Sold at asking price • Extended time on market
Property Highlights
Bedrooms
4
Bathrooms
3
Property Details
This Property Has Been Sold
This property sold 7 years ago and is no longer available for purchase.
View active listings in Grand Bees →Beautiful two story great room with wooded views through wall of windows on rear of home. Spacious master suite. Screened porch on very large homesite backing to protected views.
Time on Site
8 years ago
Property Type
Residential
Year Built
2017
Lot Size
14,374 SqFt
Price/Sq.Ft.
N/A
HOA Fees
Request Info from Buyer's AgentProperty Details
Bedrooms:
4
Bathrooms:
3
Total Building Area:
2,951 SqFt
Property Sub-Type:
SingleFamilyResidence
Garage:
Yes
Stories:
2
School Information
Elementary:
Drayton Hall
Middle:
West Ashley
High:
West Ashley
School assignments may change. Contact the school district to confirm.
Additional Information
Region
0
C
1
H
2
S
Lot And Land
Lot Features
0 - .5 Acre, Cul-De-Sac, Wooded
Lot Size Area
0.33
Lot Size Acres
0.33
Lot Size Units
Acres
Agent Contacts
List Agent Mls Id
24515
List Office Name
Lennar Sales Corp.
Buyer Agent Mls Id
11755
Buyer Office Name
Carolina One Real Estate
List Office Mls Id
1507
Buyer Office Mls Id
1190
List Agent Full Name
Robert Evans
Buyer Agent Full Name
Casie Benton
Green Features
Green Building Verification Type
HERS Index Score
Community & H O A
Community Features
Other, Pool, Trash, Walk/Jog Trails
Property Details
Directions
526 To Glen Mcconnell, Left Onto Bees Ferry, Right Onto Proximity, Model Home With Keys Located At Intersection Of Pasdalum Court And Proximity Drive.
M L S Area Major
12 - West of the Ashley Outside I-526
Tax Map Number
3050300882
County Or Parish
Charleston
Property Sub Type
Single Family Detached
Architectural Style
Traditional
Construction Materials
Vinyl Siding
Exterior Features
Roof
Architectural
Parking Features
2 Car Garage, Attached, Off Street
Patio And Porch Features
Patio, Porch - Full Front, Screened
Interior Features
Cooling
Central Air
Heating
Forced Air, Natural Gas
Flooring
Ceramic Tile, Laminate, Wood
Room Type
Bonus, Eat-In-Kitchen, Family, Foyer, Laundry, Loft, Mother-In-Law Suite, Pantry, Separate Dining, Utility
Laundry Features
Dryer Connection, Washer Hookup, Laundry Room
Interior Features
Ceiling - Smooth, High Ceilings, Garden Tub/Shower, Kitchen Island, Walk-In Closet(s), Bonus, Eat-in Kitchen, Family, Entrance Foyer, Loft, In-Law Floorplan, Pantry, Separate Dining, Utility
Systems & Utilities
Sewer
Public Sewer
Utilities
Charleston Water Service, SCE & G
Water Source
Public
Financial Information
Listing Terms
Cash, Conventional, FHA, State Housing Authority, VA Loan
Additional Information
Stories
2
Garage Y N
true
Carport Y N
false
Cooling Y N
true
Feed Types
- IDX
Heating Y N
true
Listing Id
17021790
Mls Status
Closed
City Region
None
Listing Key
1309ca8d67b20abc9e18ccaa6a8ff1b9
Coordinates
- -80.093629
- 32.823982
Fireplace Y N
true
Parking Total
2
Carport Spaces
0
Covered Spaces
2
Home Warranty Y N
true
Standard Status
Closed
Fireplaces Total
1
Source System Key
20170803153818291494000000
Attached Garage Y N
true
Building Area Units
Square Feet
Foundation Details
- Raised Slab
New Construction Y N
true
Property Attached Y N
false
Originating System Name
CHS Regional MLS
Special Listing Conditions
10 Yr Warranty
Showing & Documentation
Internet Address Display Y N
true
Internet Consumer Comment Y N
true
Internet Automated Valuation Display Y N
true
