This Property Has Been Sold
Sold on 9/30/2025 for $2,595,000
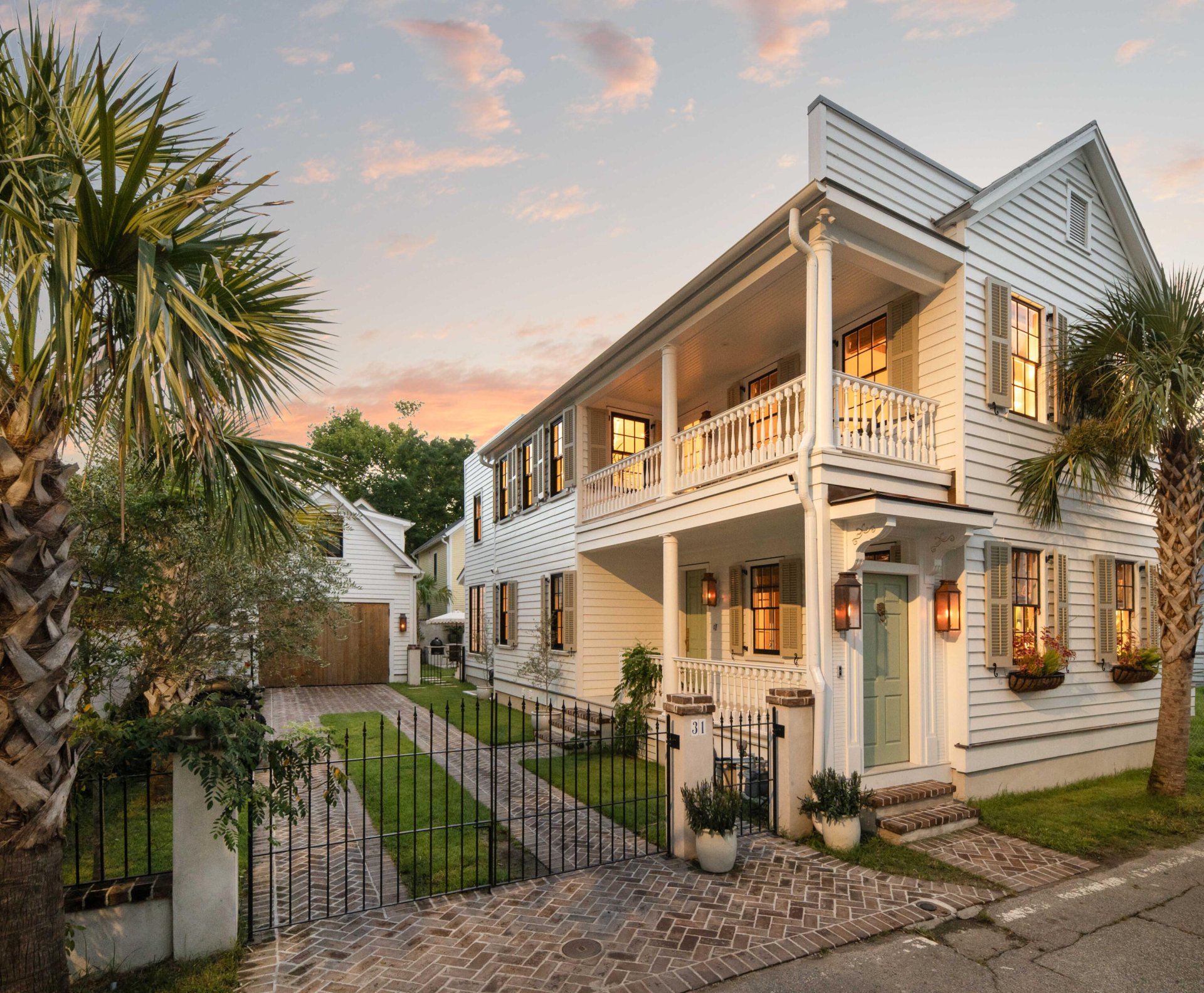
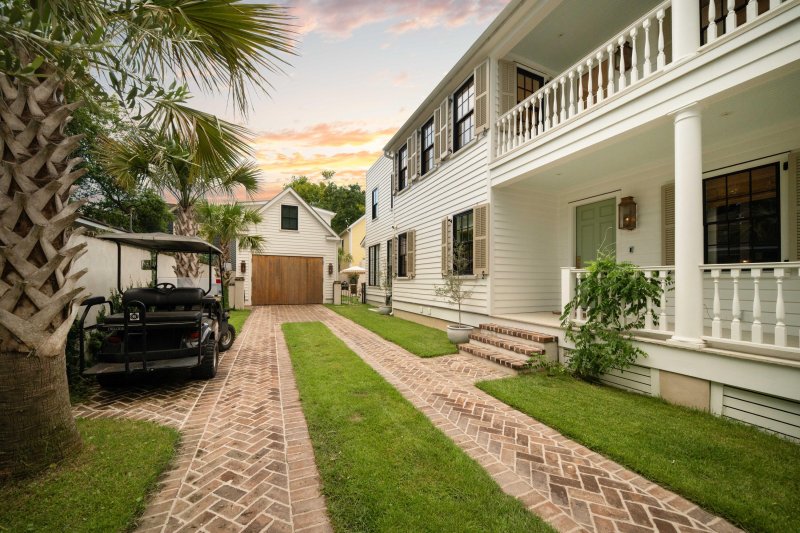
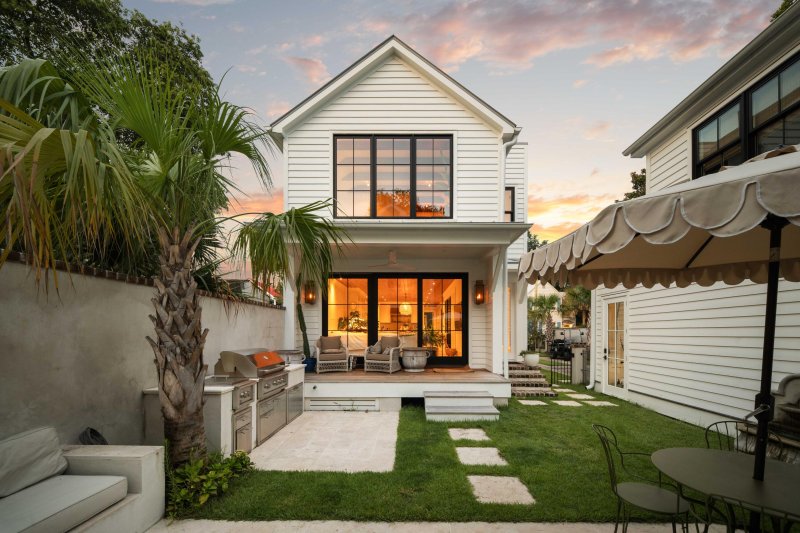
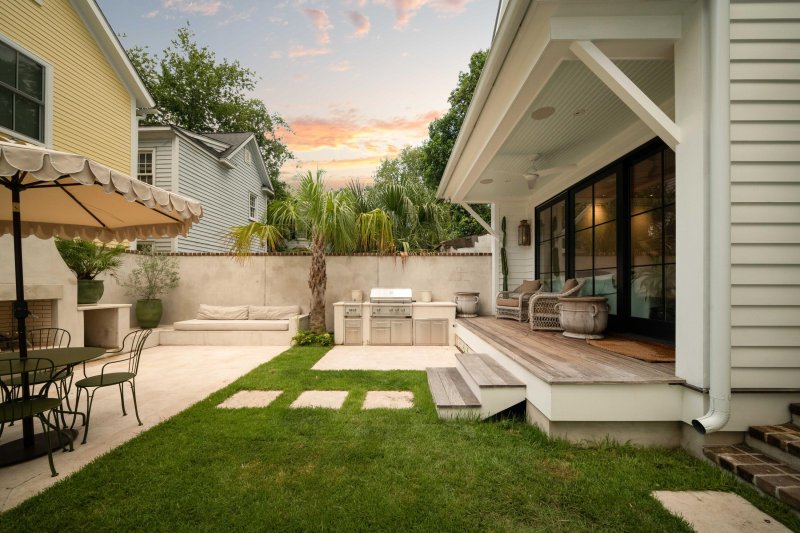
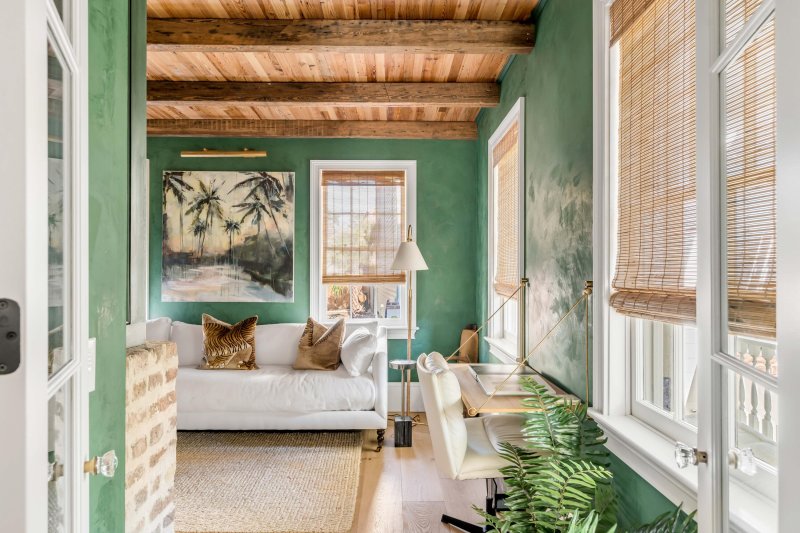
More Photos
31 Rose Lane in Cannonborough-Elliotborough, Charleston, SC
SOLD31 Rose Lane, Charleston, SC 29403
$2,695,000
$2,695,000
Sale Summary
Sold below asking price • Sold quickly
Property Highlights
Bedrooms
4
Bathrooms
4
Property Details
This Property Has Been Sold
This property sold 1 month ago and is no longer available for purchase.
View active listings in Cannonborough-Elliotborough →Step into luxury at 31 Rose Lane -- a fully reimagined downtown Charleston retreat offering the rare combination of historic charm, modern craftsmanship, and thoughtful amenities.Custom-built by the builder as their personal primary residence and envisioned as a forever home, every detail reflects a no-expense-spared commitment to quality, functionality, and long-term livability.This 2,158 sq. ft. residence underwent a complete ground-up renovation, including new foundations, framing, siding, windows, roof, trim, gutters, and all-new mechanical, electrical, and plumbing systems. The detached, heated 854 sq. ft. garage features a steam shower, cold plunge, sauna, and brand-new construction, offering endless flexibility.Inside, every finish is elevated: solid brass fixtures by California Faucets, Visual Comfort lighting throughout (including the "Collier" chandelier by Sean Lavin), and wide-plank hardwood flooring from the Garrison Collection by John Griffiths. The kitchen showcases custom cabinetry by Charleston Cabinets & Countertops, Atlantic Lava Stone countertops with brass inlay, and 1/4" solid stainless steel on the stove wall, backsplash, and pantry.
Time on Site
3 months ago
Property Type
Residential
Year Built
1852
Lot Size
4,356 SqFt
Price/Sq.Ft.
N/A
HOA Fees
Request Info from Buyer's AgentProperty Details
School Information
Additional Information
Region
Lot And Land
Agent Contacts
Community & H O A
Room Dimensions
Property Details
Exterior Features
Interior Features
Systems & Utilities
Financial Information
Additional Information
- IDX
- -79.946743
- 32.792567
- Crawl Space
