This Property Has Been Sold
Sold on 9/12/2025 for $563,000
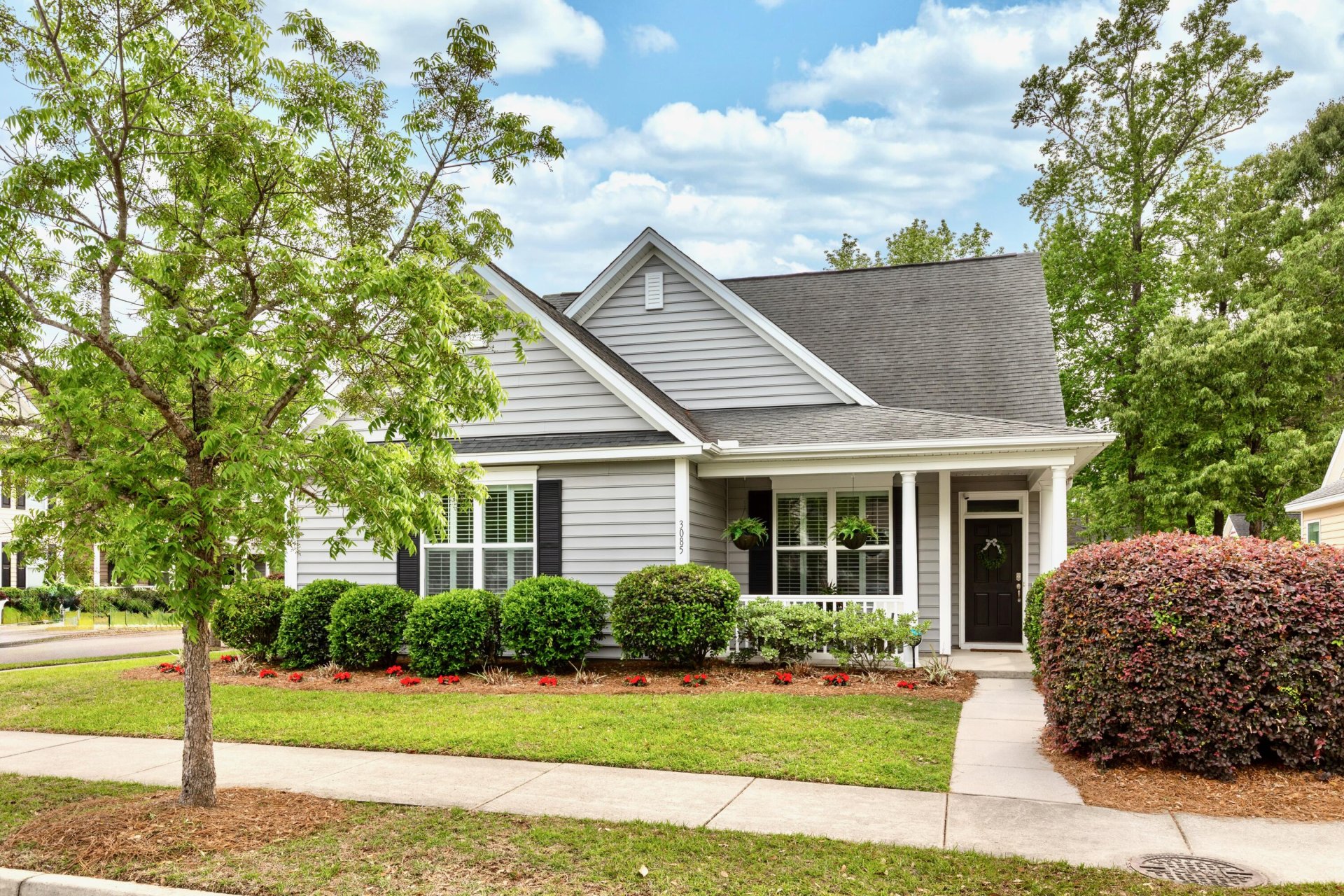
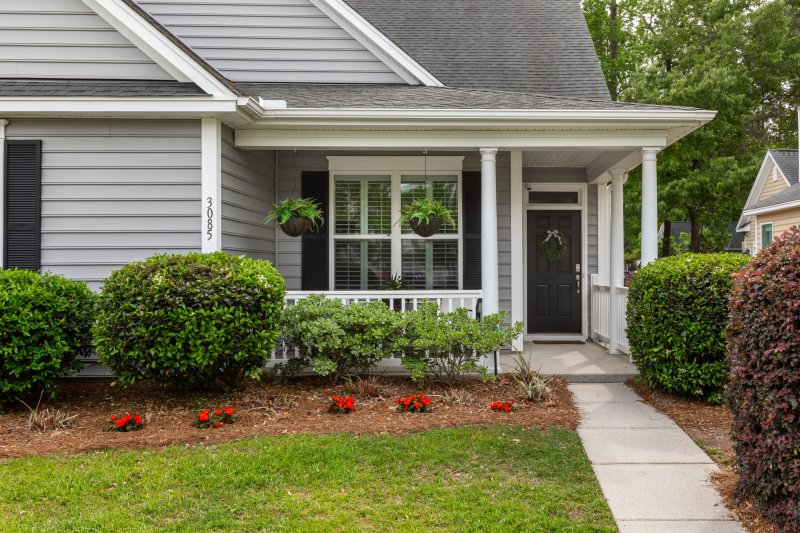
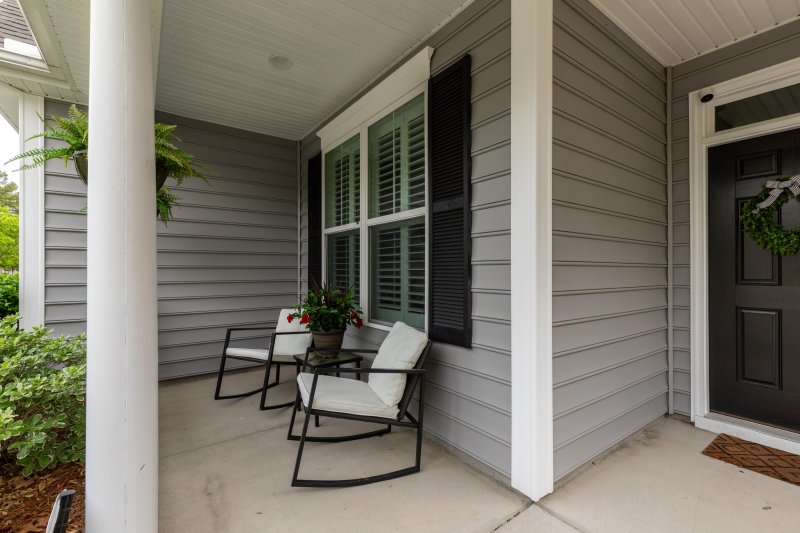
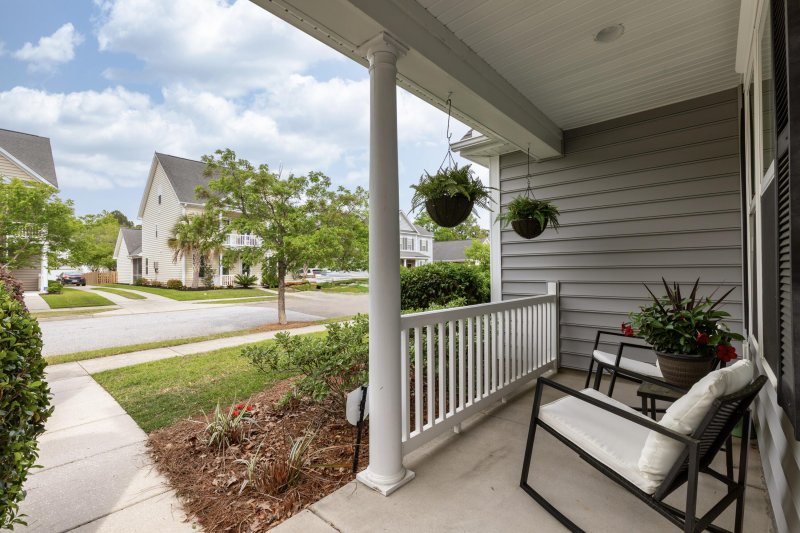
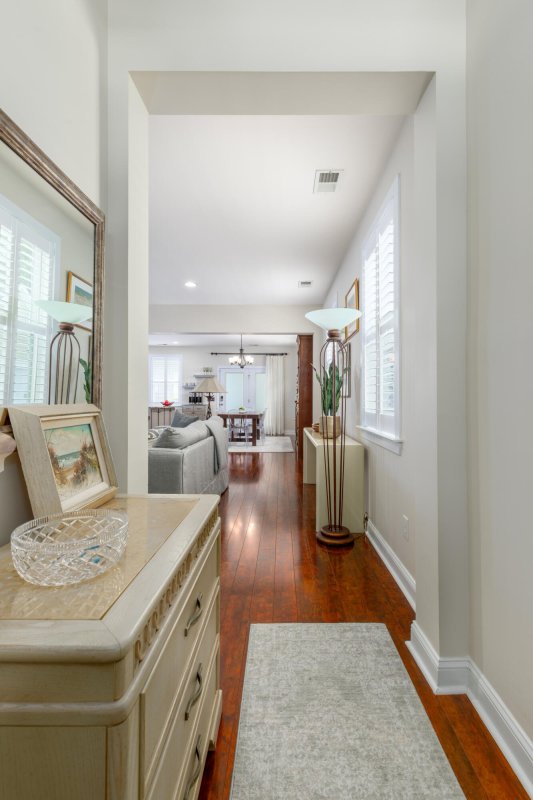
More Photos
3085 Moonlight Drive in Boltons Landing, Charleston, SC
SOLD3085 Moonlight Drive, Charleston, SC 29414
$563,000
$563,000
Sale Summary
Sold at asking price • Sold in typical time frame
Property Highlights
Bedrooms
4
Bathrooms
2
Property Details
This Property Has Been Sold
This property sold 2 months ago and is no longer available for purchase.
View active listings in Boltons Landing →Welcome to your dream home in Bolton's Landing, a vibrant and family-friendly community nestled in Charleston, SC. This charming 4-bedroom, 2-bathroom residence offers a perfect blend of comfort, style, and convenience, all on a desirable .16-acre corner lot.Step inside and discover a freshly painted interior with an inviting open floor plan and 9-foot ceilings. The heart of the home is undoubtedly the spacious kitchen, boasting generous counter and cabinet space, and a large island with double-sided storage - perfect for both meal preparation and casual gatherings. An eat-in dining area seamlessly connects, providing a warm space for everyday meals.The primary bedroom is conveniently located downstairs, offering privacy and ease of access. Its fully renovated ensuite bathroom features a walk-in shower, dual sinks, and a large walk-in closet, complemented by a charming window that invites natural light. Two additional generously sized bedrooms, a full bathroom with a tub, and a dedicated laundry area complete the downstairs living space. Upstairs, a huge bedroom offers versatile space, easily transforming into a bonus room, home office, or media center to suit your needs. Storage is abundant with a large walk-in attic space, along with a fully floored garage attic accessible via pull-down stairs - perfect for keeping your home organized.
Time on Site
4 months ago
Property Type
Residential
Year Built
2011
Lot Size
6,969 SqFt
Price/Sq.Ft.
N/A
HOA Fees
Request Info from Buyer's AgentProperty Details
School Information
Additional Information
Region
Lot And Land
Agent Contacts
Community & H O A
Room Dimensions
Property Details
Exterior Features
Interior Features
Systems & Utilities
Financial Information
Additional Information
- IDX
- -80.098895
- 32.809457
- Slab
