This Property Has Been Sold
Sold on 11/10/2025 for $360,000
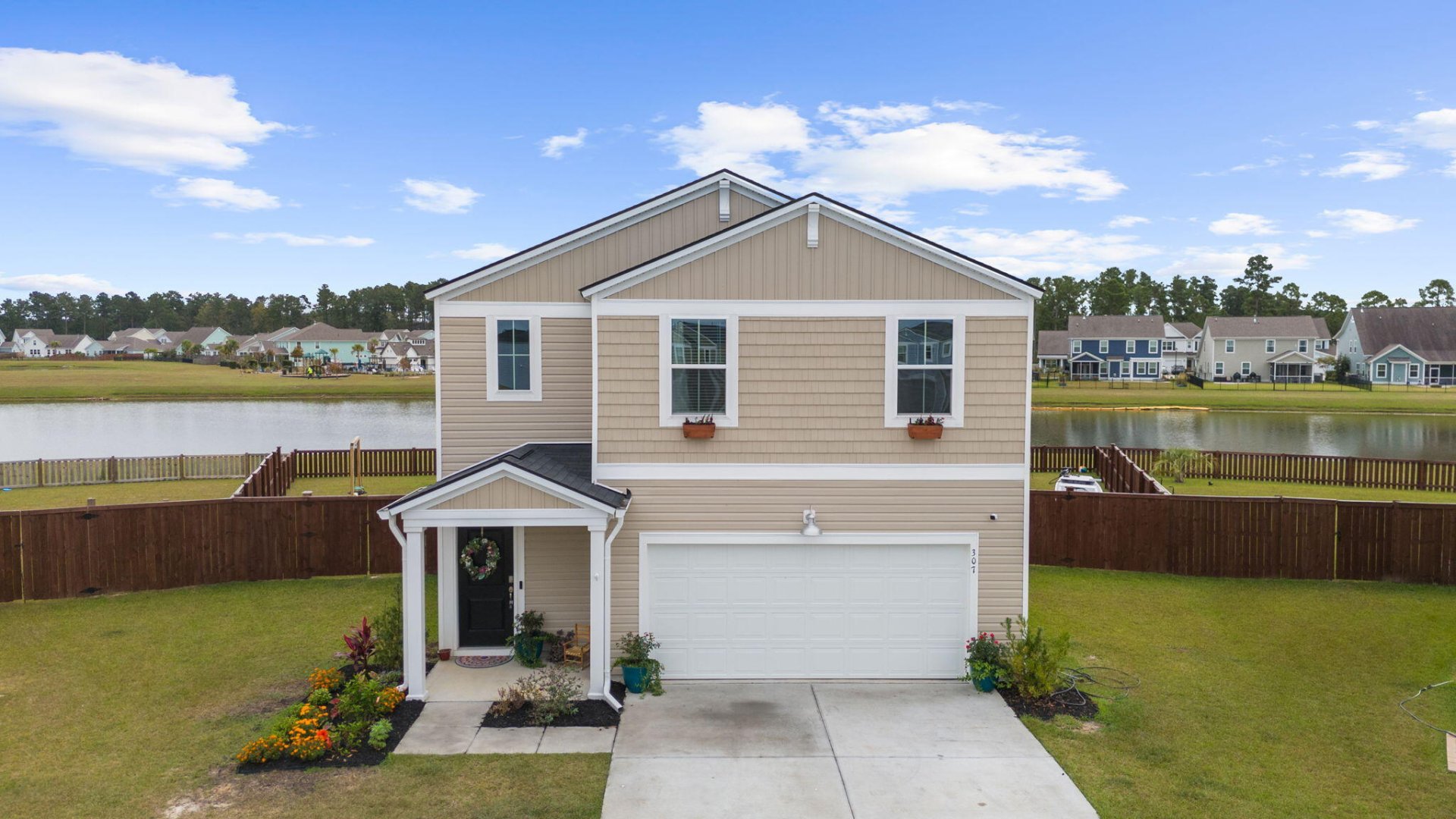
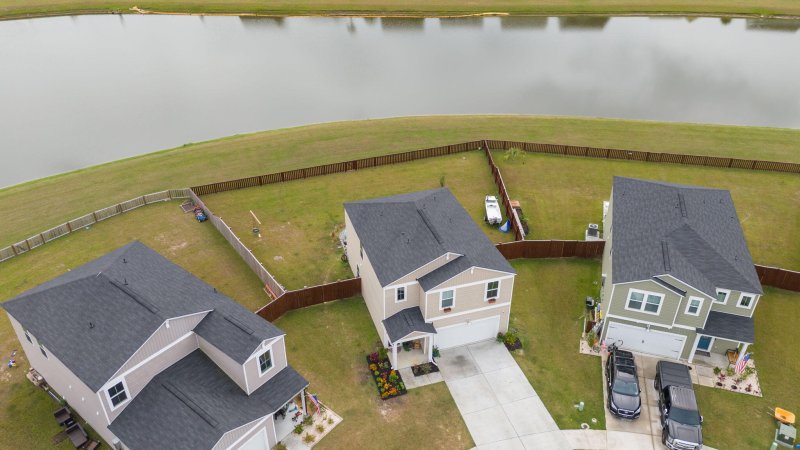
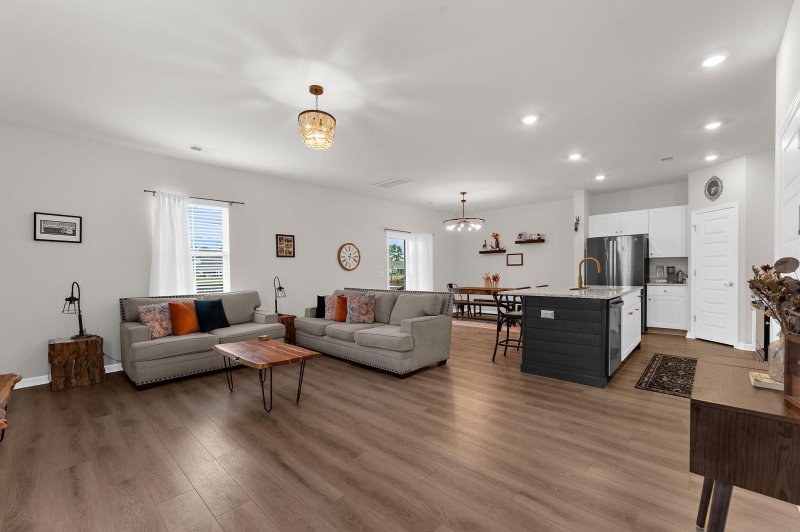
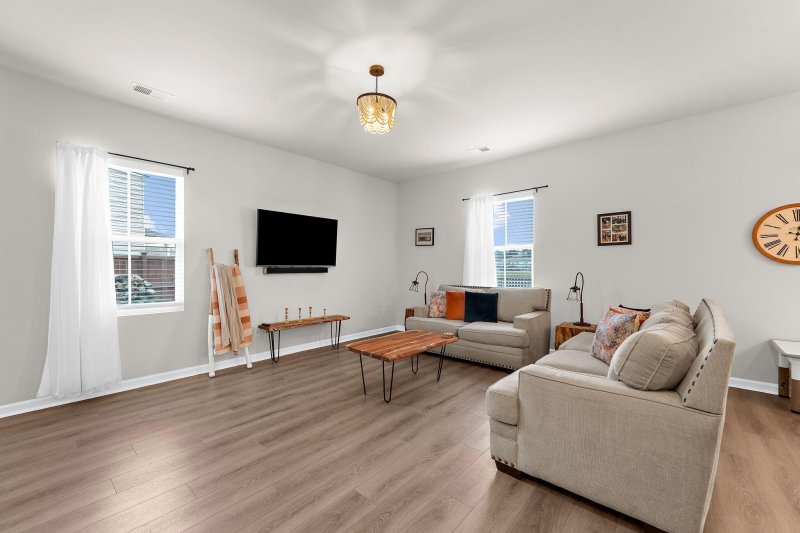
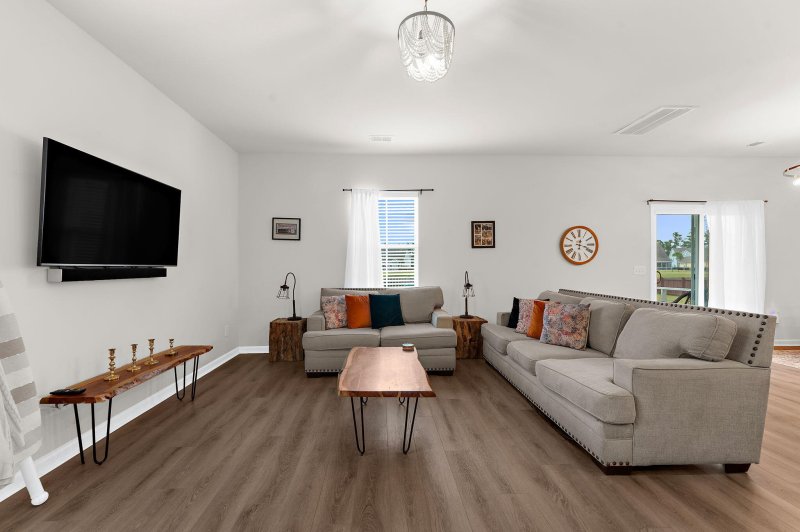
More Photos
307 Fox Gap Road in Cane Bay Plantation, Summerville, SC
SOLD307 Fox Gap Road, Summerville, SC 29486
$360,000
$360,000
Sale Summary
Sold at asking price • Sold quickly
Property Highlights
Bedrooms
4
Bathrooms
2
Water Feature
Pond, Pond Site
Property Details
This Property Has Been Sold
This property sold 2 weeks ago and is no longer available for purchase.
View active listings in Cane Bay Plantation →Better than new! This stunning 2024-built Atlanta floor plan in Lindera Preserve at Cane Bay offers the perfect blend of style, comfort, and convenience. Featuring 4 bedrooms, 2.5 baths, and upstairs flex space, this home is designed for modern living. The current owners have elevated this home with thoughtful upgrades throughout -- including a fenced backyard, epoxy-coated garage floor, screened porch, and extended patio perfect for entertaining. Inside, the kitchen island showcases shiplap detailing, while accent walls in the downstairs half bath, primary bedroom, and primary bath add designer flair.Nestled on a quiet cul-de-sac with a large yard overlooking a peaceful pond, this home offers both privacy and a beautiful view. Enjoy all the amenities of Lindera Preserve and the CaneBay lifestyle, including walking trails, a community pool, parks, and proximity to shopping and dining.
Time on Site
1 month ago
Property Type
Residential
Year Built
2024
Lot Size
10,018 SqFt
Price/Sq.Ft.
N/A
HOA Fees
Request Info from Buyer's AgentProperty Details
School Information
Additional Information
Region
Lot And Land
Agent Contacts
Green Features
Community & H O A
Room Dimensions
Property Details
Exterior Features
Interior Features
Systems & Utilities
Financial Information
Additional Information
- IDX
- -80.108826
- 33.130629
- Raised Slab
