This Property Has Been Sold
Sold on 4/18/2024 for $270,000
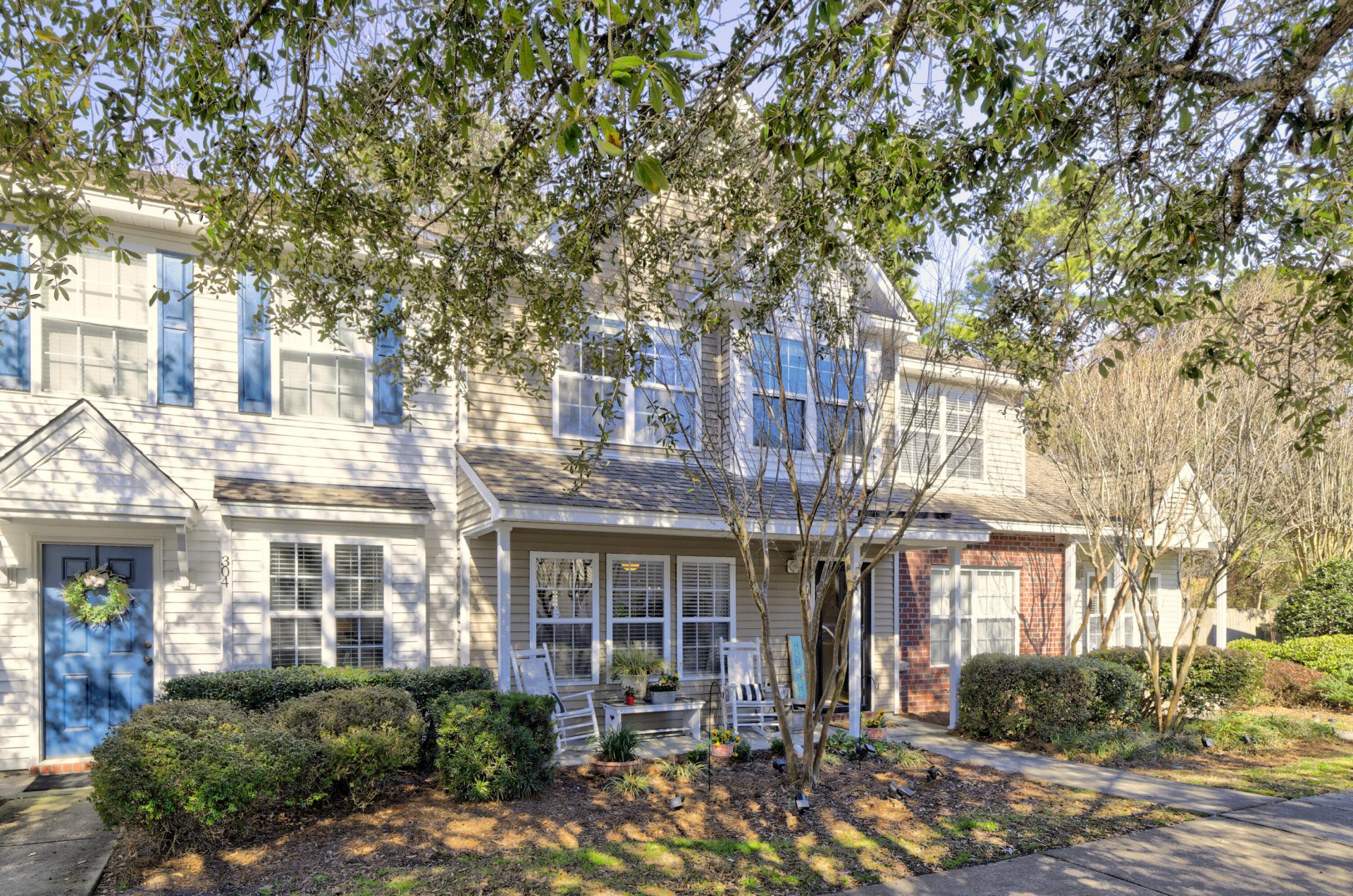
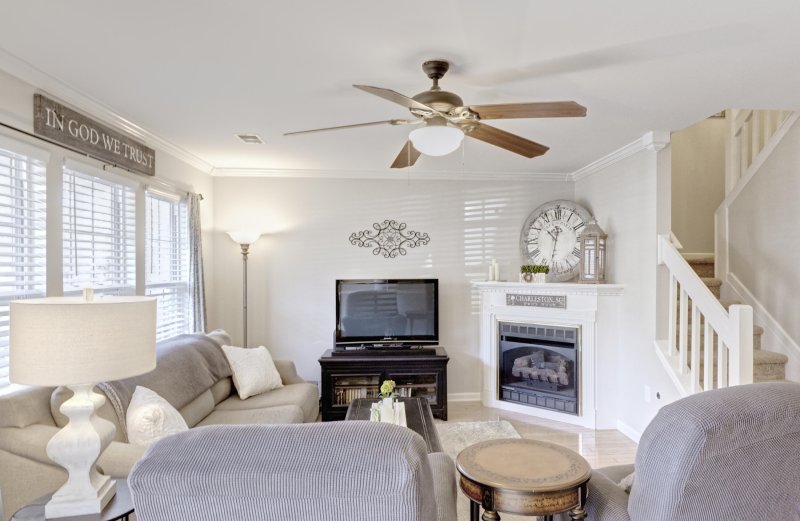
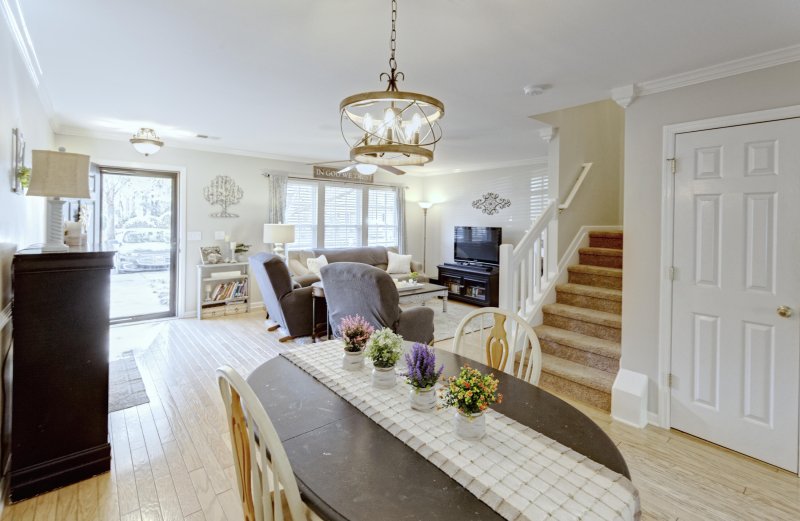
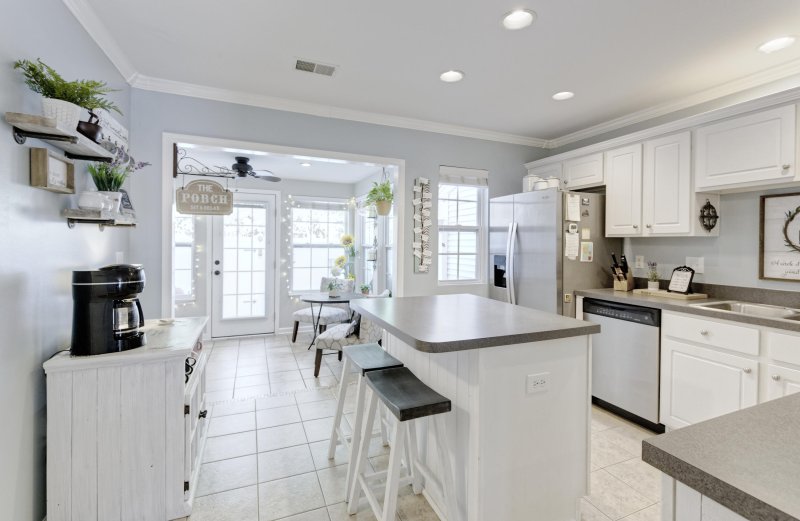
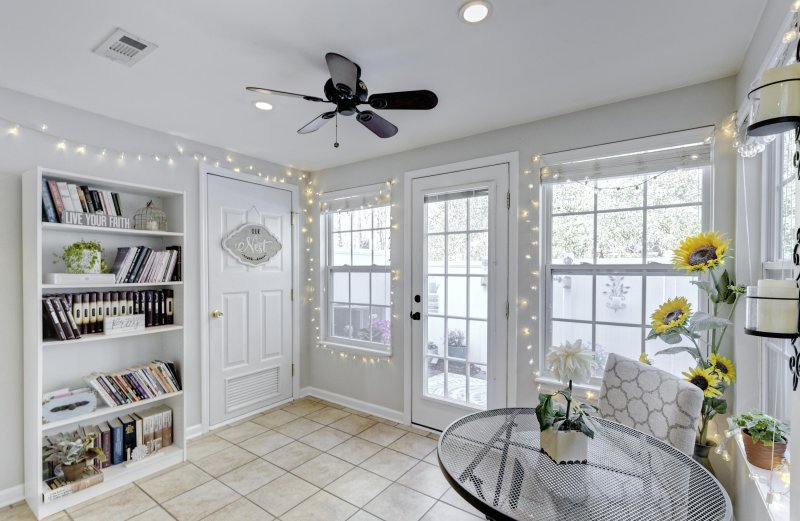
+37
More Photos
305 Pond Pine Trail in Summer Wood, Summerville, SC
SOLD305 Pond Pine Trail, Summerville, SC 29483
$264,500
$264,500
Sold: $270,000+2%
Sold: $270,000+2%
Sale Summary
102% of list price in 59 days
Sold above asking price • Sold quickly
Property Highlights
Bedrooms
3
Bathrooms
2
Property Details
This Property Has Been Sold
This property sold 1 year ago and is no longer available for purchase.
View active listings in Summer Wood →Cute front porch welcomes you to this lovely 2 story, 3 bedroom 2.5 bath condo in popular Summer Wood. Spacious Living Room Dining Room combo with cozy fireplace.
Time on Site
1 year ago
Property Type
Residential
Year Built
2005
Lot Size
1,306 SqFt
Price/Sq.Ft.
N/A
HOA Fees
Request Info from Buyer's AgentProperty Details
Bedrooms:
3
Bathrooms:
2
Total Building Area:
1,456 SqFt
Property Sub-Type:
Townhouse
Stories:
2
School Information
Elementary:
Sangaree
Middle:
Sangaree
High:
Stratford
School assignments may change. Contact the school district to confirm.
Additional Information
Region
0
C
1
H
2
S
Lot And Land
Lot Size Area
0.03
Lot Size Acres
0.03
Lot Size Units
Acres
Agent Contacts
List Agent Mls Id
11851
List Office Name
AgentOwned Realty
Buyer Agent Mls Id
37540
Buyer Office Name
Better Homes and Gardens Real Estate Palmetto
List Office Mls Id
1831
Buyer Office Mls Id
10458
List Agent Full Name
Pamela Cox
Buyer Agent Full Name
Cassie Cox
Community & H O A
Community Features
Pool
Room Dimensions
Bathrooms Half
1
Room Master Bedroom Level
Upper
Property Details
Directions
Highway 78 To Poplar Grove Place, After Pool Turn Left On Pine Bluff Drive, 2nd Right Is Pond Pine Trail. 3 Buildings Down On Left. Park In Spot Marked Guest Parking At End Of Building Near Mail Boxes Or In Spot Market 305.
M L S Area Major
74 - Summerville, Ladson, Berkeley Cty
Tax Map Number
2321101079
Structure Type
Townhouse
County Or Parish
Berkeley
Property Sub Type
Single Family Attached
Construction Materials
Vinyl Siding
Exterior Features
Roof
Architectural, See Remarks
Fencing
Privacy, Vinyl
Other Structures
No
Parking Features
Off Street
Patio And Porch Features
Patio, Porch - Full Front
Interior Features
Cooling
Central Air
Heating
Forced Air, Natural Gas
Flooring
Carpet, Ceramic Tile, Wood
Room Type
Laundry, Living/Dining Combo, Pantry, Sun
Laundry Features
Electric Dryer Hookup, Washer Hookup, Laundry Room
Interior Features
Ceiling - Smooth, Kitchen Island, Walk-In Closet(s), Living/Dining Combo, Pantry, Sun
Systems & Utilities
Sewer
Public Sewer
Utilities
BCW & SA, Dominion Energy
Water Source
Public
Financial Information
Listing Terms
Cash, Conventional, FHA, VA Loan
Additional Information
Stories
2
Garage Y N
false
Carport Y N
false
Cooling Y N
true
Feed Types
- IDX
Heating Y N
true
Listing Id
24004238
Mls Status
Closed
Listing Key
004b06f34f1fec89628fe1a3b6fe8c65
Coordinates
- -80.147777
- 33.022807
Fireplace Y N
true
Carport Spaces
0
Covered Spaces
0
Entry Location
Ground Level
Standard Status
Closed
Fireplaces Total
1
Source System Key
20240219201825127783000000
Building Area Units
Square Feet
Foundation Details
- Slab
New Construction Y N
false
Property Attached Y N
true
Originating System Name
CHS Regional MLS
Showing & Documentation
Internet Address Display Y N
true
Internet Consumer Comment Y N
true
Internet Automated Valuation Display Y N
true
