This Property Has Been Sold
Sold on 11/2/2020 for $240,000
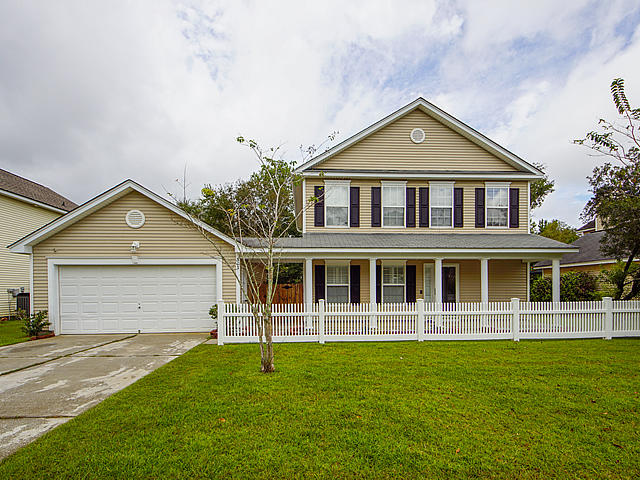
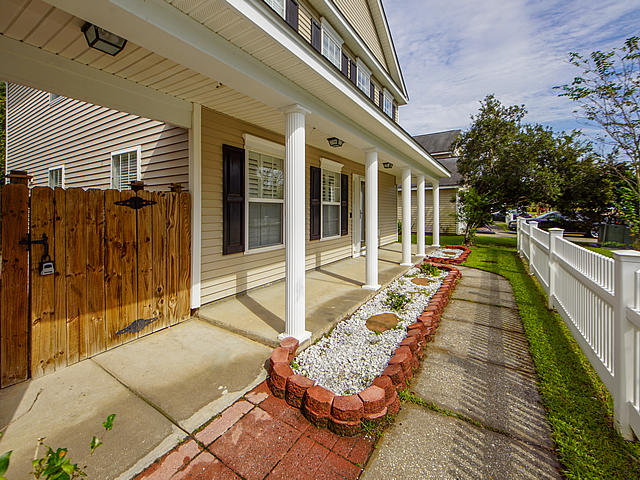
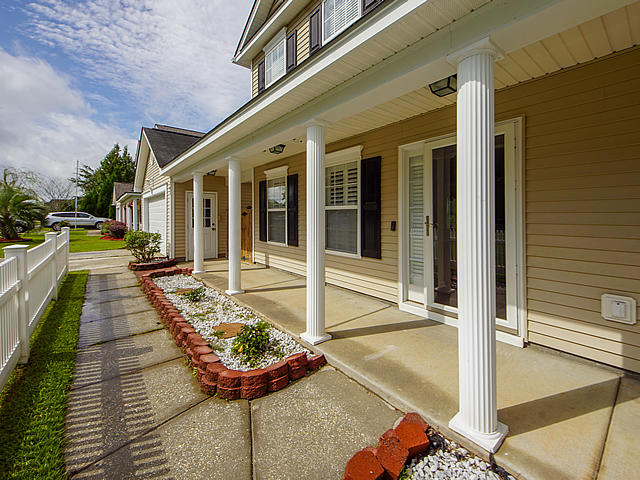
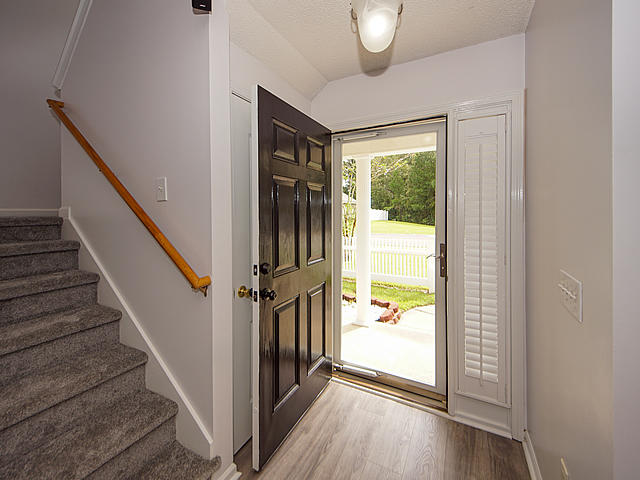
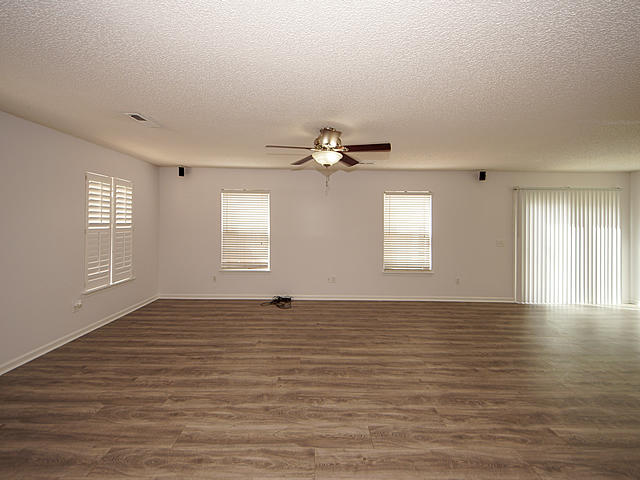
+41
More Photos
303 Savannah River Drive in Lakes of Summerville, Summerville, SC
SOLD303 Savannah River Drive, Summerville, SC 29485
$240,000
$240,000
Sold: $240,000
Sold: $240,000
Sale Summary
100% of list price in 38 days
Sold at asking price • Sold quickly
Property Highlights
Bedrooms
3
Bathrooms
2
Property Details
This Property Has Been Sold
This property sold 5 years ago and is no longer available for purchase.
View active listings in Lakes of Summerville →Move in ready 3BR, 2.5BA home minutes from dining and shopping in downtown Summerville and easy access to I-26. Upon entry you will notice a spacious floor plan with fresh paint and brand new laminate flooring leading from the open living/dining to the kitchen.
Time on Site
5 years ago
Property Type
Residential
Year Built
2006
Lot Size
10,018 SqFt
Price/Sq.Ft.
N/A
HOA Fees
Request Info from Buyer's AgentProperty Details
Bedrooms:
3
Bathrooms:
2
Total Building Area:
1,680 SqFt
Property Sub-Type:
SingleFamilyResidence
Garage:
Yes
Stories:
2
School Information
Elementary:
Ladson
Middle:
Northwoods
High:
Stall
School assignments may change. Contact the school district to confirm.
Additional Information
Region
0
C
1
H
2
S
Lot And Land
Lot Features
0 - .5 Acre
Lot Size Area
0.23
Lot Size Acres
0.23
Lot Size Units
Acres
Agent Contacts
List Agent Mls Id
18581
List Office Name
The Boulevard Company
Buyer Agent Mls Id
15356
Buyer Office Name
Keller Williams Realty Charleston West Ashley
List Office Mls Id
9040
Buyer Office Mls Id
9057
List Agent Full Name
Jonathan Hoff
Buyer Agent Full Name
Jurgen Wagner
Community & H O A
Community Features
Pool, RV/Boat Storage
Room Dimensions
Bathrooms Half
1
Room Master Bedroom Level
Upper
Property Details
Directions
Miles Jamison Road To Judith Drive Into Lakes Of Summerville Entrance. At The First Traffic Circle, Stay On Savannah River Drive. 303 Will Be Down On The Left.
M L S Area Major
32 - N.Charleston, Summerville, Ladson, Outside I-526
Tax Map Number
3881300187
County Or Parish
Charleston
Property Sub Type
Single Family Detached
Architectural Style
Traditional
Construction Materials
Vinyl Siding
Exterior Features
Roof
Asphalt
Fencing
Vinyl, Fence - Wooden Enclosed
Parking Features
2 Car Garage, Garage Door Opener
Patio And Porch Features
Front Porch
Interior Features
Cooling
Central Air
Heating
Electric
Flooring
Carpet, Laminate
Room Type
Eat-In-Kitchen, Laundry, Living/Dining Combo, Pantry
Laundry Features
Dryer Connection, Washer Hookup, Laundry Room
Interior Features
Ceiling - Blown, Garden Tub/Shower, Walk-In Closet(s), Ceiling Fan(s), Eat-in Kitchen, Living/Dining Combo, Pantry
Systems & Utilities
Sewer
Public Sewer
Utilities
Dominion Energy, Summerville CPW
Water Source
Public
Financial Information
Listing Terms
Cash, Conventional, FHA, VA Loan
Additional Information
Stories
2
Garage Y N
true
Carport Y N
false
Cooling Y N
true
Feed Types
- IDX
Heating Y N
true
Listing Id
20026682
Mls Status
Closed
Listing Key
9beb568c1b23822b5bc3b7bef2f2d042
Coordinates
- -80.148795
- 32.996435
Fireplace Y N
false
Parking Total
2
Carport Spaces
0
Covered Spaces
2
Entry Location
Ground Level
Co List Agent Key
3956fdf13390a4f8ab8528b84a6fb2a6
Standard Status
Closed
Co List Office Key
5673ff27bfe3296cab726c08f3272708
Source System Key
20200918123732780285000000
Co List Agent Mls Id
25056
Co List Office Name
REMAX Results
Building Area Units
Square Feet
Co List Office Mls Id
9134
Foundation Details
- Slab
New Construction Y N
false
Property Attached Y N
false
Co List Agent Full Name
Will Driggers
Showing & Documentation
Internet Address Display Y N
true
Internet Consumer Comment Y N
true
Internet Automated Valuation Display Y N
true
