This Property Has Been Sold
Sold on 1/31/2019 for $349,500
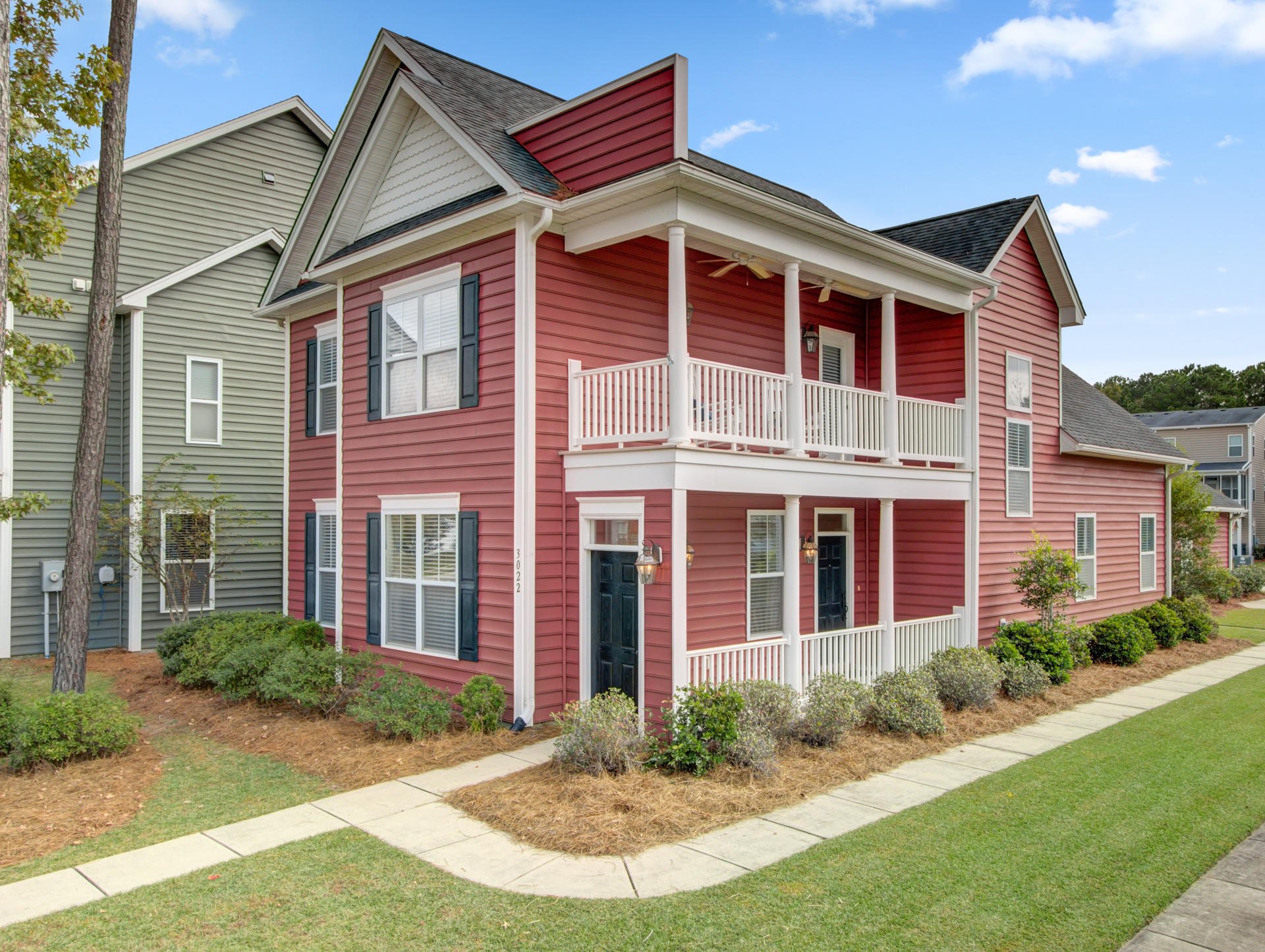
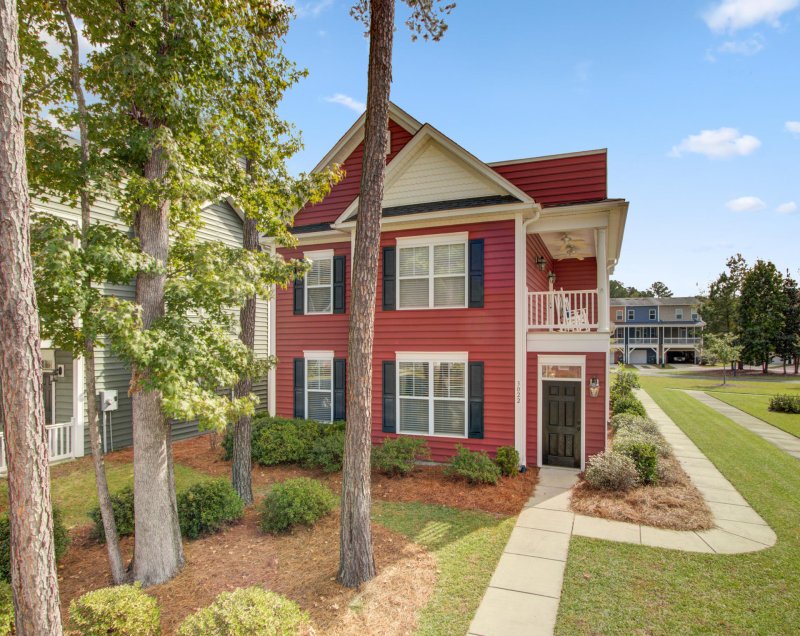
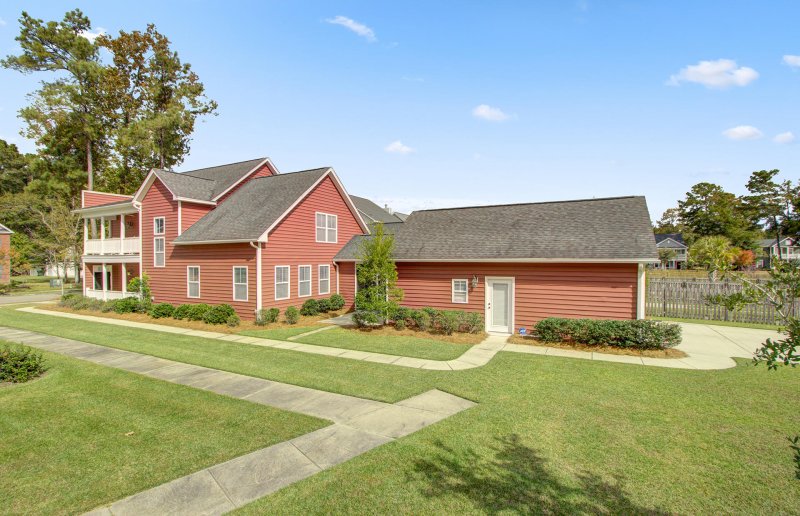
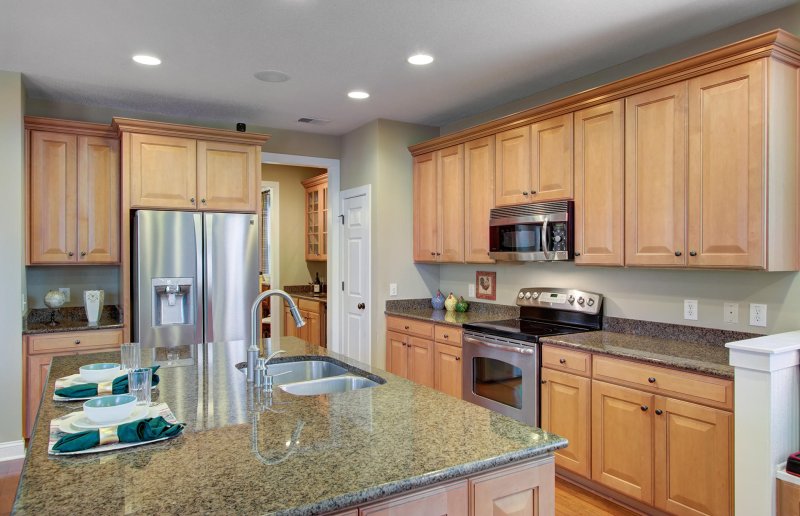
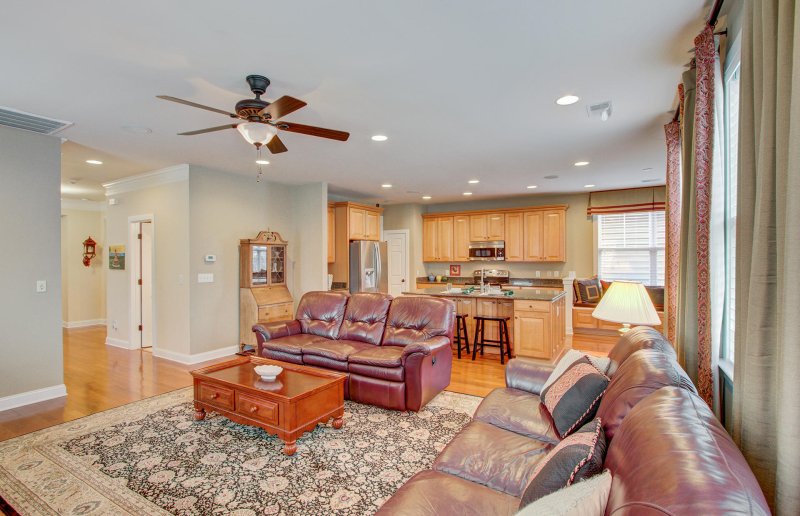
More Photos
3022 Dolphin Watch Drive in Boltons Landing, Charleston, SC
SOLD3022 Dolphin Watch Drive, Charleston, SC 29414
$359,900
$359,900
Sale Summary
Sold below asking price • Sold slightly slower than average
Property Highlights
Bedrooms
4
Bathrooms
2
Property Details
This Property Has Been Sold
This property sold 6 years ago and is no longer available for purchase.
View active listings in Boltons Landing →Charming Charleston-style one-owner previous Model Home boasts the best of the best in upgrades in the highly desired neighborhood of Bolton's Landing. Includes recessed can lights, built-in surround sound system through entire home, enhanced crown molding, wet bar / butler's pantry, dog wash, and designer paint colors throughout giving this home a unique, custom feel. Hardwoods run throughout the entire first floor including this popular master-down floor plan that is great for entertaining with an open floor plan on the main level. Formal dining room with adjacent with butlers pantry include built-in wine fridge leading into the kitchen. Kitchen features 42'' upgraded cabinets, granite counter tops, stainless steel appliances, and large island overlooking the great room.Breakfast area has a built-in window seat with designer cushions and glass french doors opening to the screened porch. The screen porch functions as a breezeway to the finished and oversized two-car garage (previously the model home showroom), which boasts a separate HVAC system, finished sheet rock/molding, separate breaker box, built-in sound system. Room to fit a golf cart including two cars, prefect for use a Home Office, Man Cave or Workshop. The garage is an additional heated/cooled 670sqft not included in the homes square footage. Want to entertain? Six car can fit in the driveway, eight if counting the garage.
Time on Site
7 years ago
Property Type
Residential
Year Built
2008
Lot Size
8,276 SqFt
Price/Sq.Ft.
N/A
HOA Fees
Request Info from Buyer's AgentProperty Details
School Information
Additional Information
Region
Lot And Land
Agent Contacts
Community & H O A
Room Dimensions
Property Details
Exterior Features
Interior Features
Systems & Utilities
Financial Information
Additional Information
- IDX
- -80.098967
- 32.808709
- Slab
