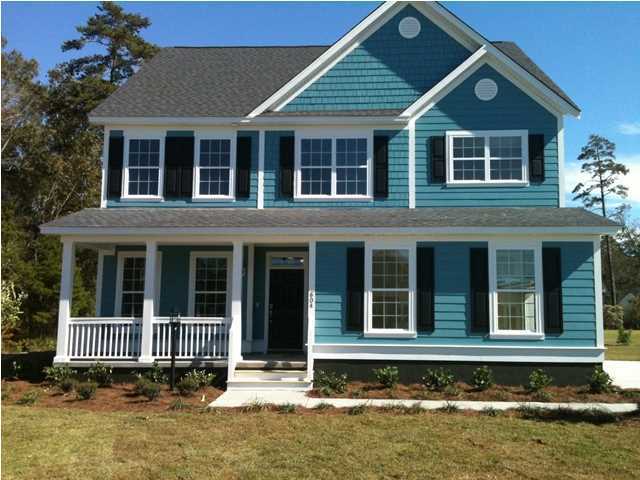This Property Has Been Sold
Sold on 1/30/2014 for $299,663

301 Night Heron Court in Legend Oaks Plantation, Summerville, SC
SOLD301 Night Heron Court, Summerville, SC 29485
$299,873
$299,873
Sold: $299,663
Sold: $299,663
Sale Summary
100% of list price in 256 days
Sold at asking price • Extended time on market
Property Highlights
Bedrooms
4
Bathrooms
3
Property Details
This Property Has Been Sold
This property sold 11 years ago and is no longer available for purchase.
View active listings in Legend Oaks Plantation →KERRINGTON B - ENLARGED MASTER AND GUEST SUITE
Time on Site
12 years ago
Property Type
Residential
Year Built
2013
Lot Size
9,583 SqFt
Price/Sq.Ft.
N/A
HOA Fees
Request Info from Buyer's AgentProperty Details
Bedrooms:
4
Bathrooms:
3
Total Building Area:
3,002 SqFt
Property Sub-Type:
SingleFamilyResidence
Garage:
Yes
Stories:
2
School Information
Elementary:
Beech Hill
Middle:
Gregg
High:
Ashley Ridge
School assignments may change. Contact the school district to confirm.
Additional Information
Region
0
C
1
H
2
S
Lot And Land
Lot Size Area
0.22
Lot Size Acres
0.22
Lot Size Units
Acres
Agent Contacts
List Agent Mls Id
16731
List Office Name
Crescent Homes Realty LLC
Buyer Agent Mls Id
6228
Buyer Office Name
AgentOwned Realty
List Office Mls Id
1240
Buyer Office Mls Id
1831
List Agent Full Name
Melissa Strickland
Buyer Agent Full Name
Johnny Joyce
Green Features
Green Energy Efficient
HVAC, Insulation, Roof
Green Building Verification Type
Earth Craft
Community & H O A
Community Features
Club Membership Available, Gated, Golf Membership Available, Pool, Tennis Court(s), Trash
Room Dimensions
Bathrooms Half
1
Room Master Bedroom Level
Upper
Property Details
Directions
-------------------------------------------------------------------------------- Directions: Take Hwy 61 Past Legend Oaks Country Club. Turn Left Into ''the Club'' Entrance (legacy Lane). Take Leg
M L S Area Major
63 - Summerville/Ridgeville
Tax Map Number
1600906060
County Or Parish
Dorchester
Property Sub Type
Single Family Detached
Construction Materials
Cement Siding
Exterior Features
Roof
Architectural
Parking Features
2 Car Garage, Attached, Garage Door Opener
Exterior Features
Lawn Irrigation, Rain Gutters
Patio And Porch Features
Patio, Porch - Full Front
Interior Features
Cooling
Central Air
Heating
Natural Gas
Flooring
Carpet, Vinyl, Wood
Room Type
Eat-In-Kitchen, Family, Foyer, Game, Laundry, Mother-In-Law Suite, Separate Dining, Study
Window Features
Thermal Windows/Doors, ENERGY STAR Qualified Windows
Laundry Features
Dryer Connection, Washer Hookup, Laundry Room
Interior Features
Tray Ceiling(s), High Ceilings, Garden Tub/Shower, Kitchen Island, Walk-In Closet(s), Ceiling Fan(s), Eat-in Kitchen, Family, Entrance Foyer, Game, In-Law Floorplan, Separate Dining, Study
Systems & Utilities
Sewer
Public Sewer
Utilities
Dorchester Cnty Water and Sewer Dept, Dorchester Cnty Water Auth, SCE & G
Water Source
Public
Financial Information
Listing Terms
Any
Additional Information
Stories
2
Garage Y N
true
Carport Y N
false
Cooling Y N
true
Feed Types
- IDX
Heating Y N
true
Listing Id
1312957
Mls Status
Closed
City Region
The Club
Listing Key
be5a059d249dc55bcf853651669f86da
Coordinates
- -80.24546
- 32.941786
Fireplace Y N
false
Parking Total
2
Carport Spaces
0
Covered Spaces
2
Home Warranty Y N
true
Standard Status
Closed
Source System Key
20140819020836983558000000
Attached Garage Y N
true
Building Area Units
Square Feet
Foundation Details
- Raised Slab
New Construction Y N
true
Property Attached Y N
false
Originating System Name
CHS Regional MLS
Special Listing Conditions
10 Yr Warranty
Showing & Documentation
Internet Address Display Y N
true
Internet Consumer Comment Y N
true
Internet Automated Valuation Display Y N
true
