This Property Has Been Sold
Sold on 6/20/2023 for $710,000
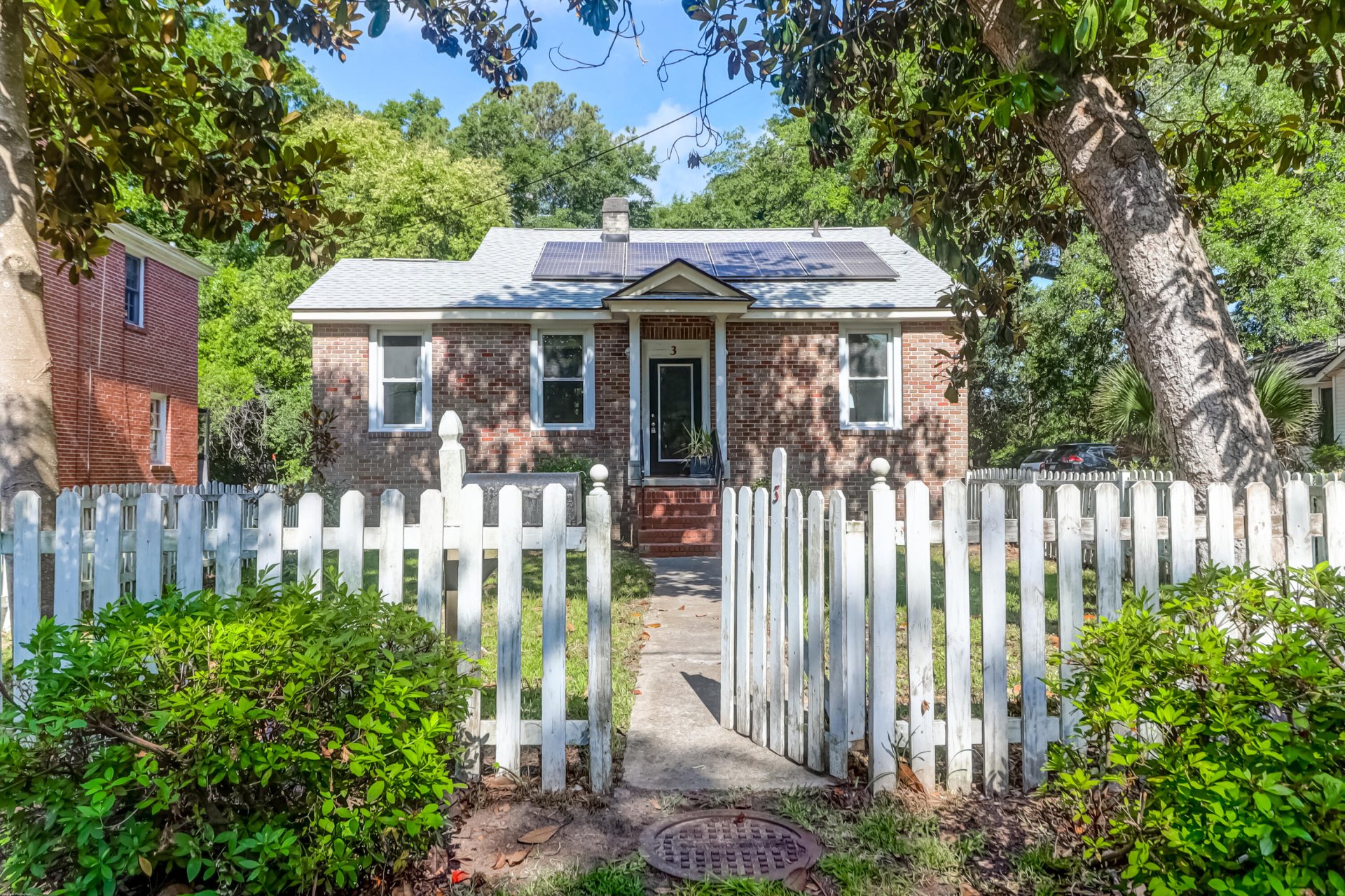
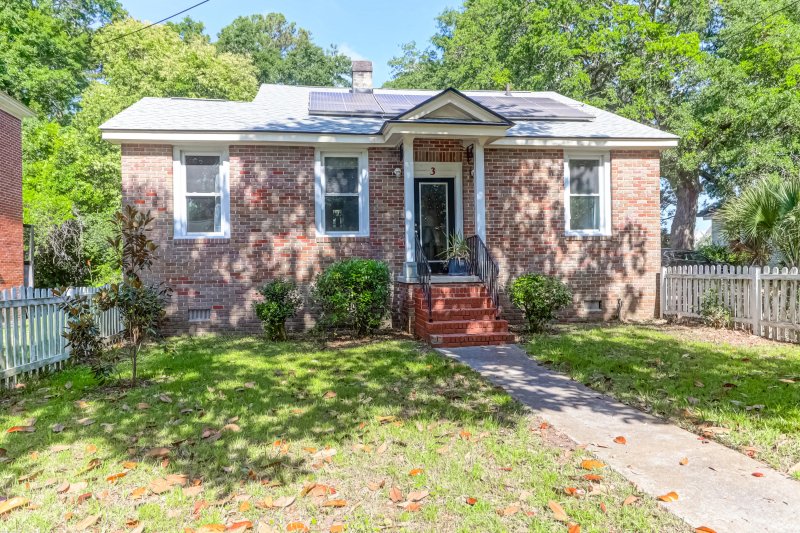
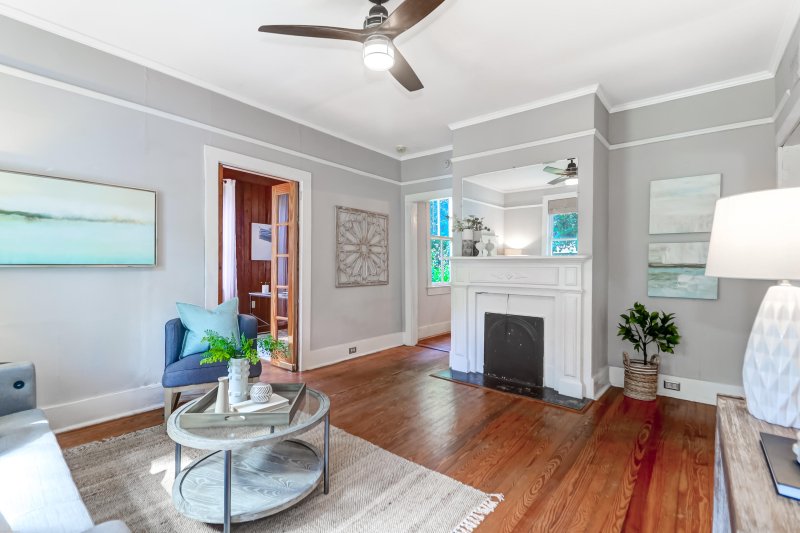
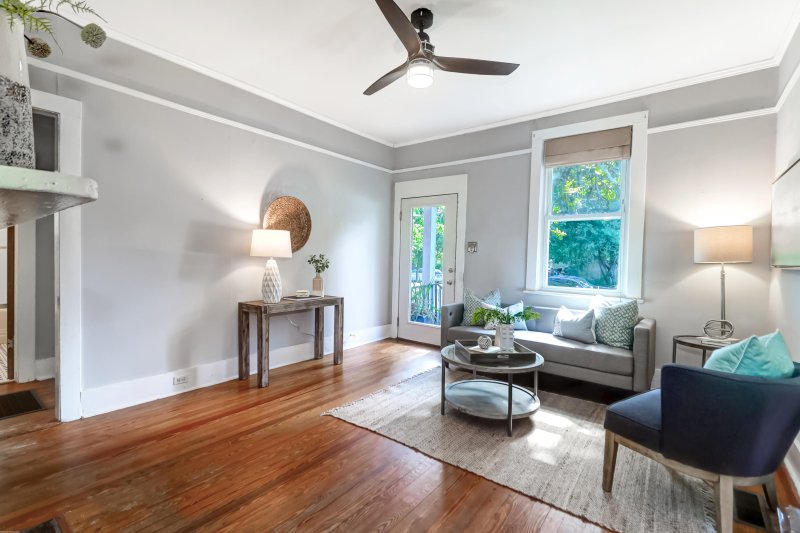
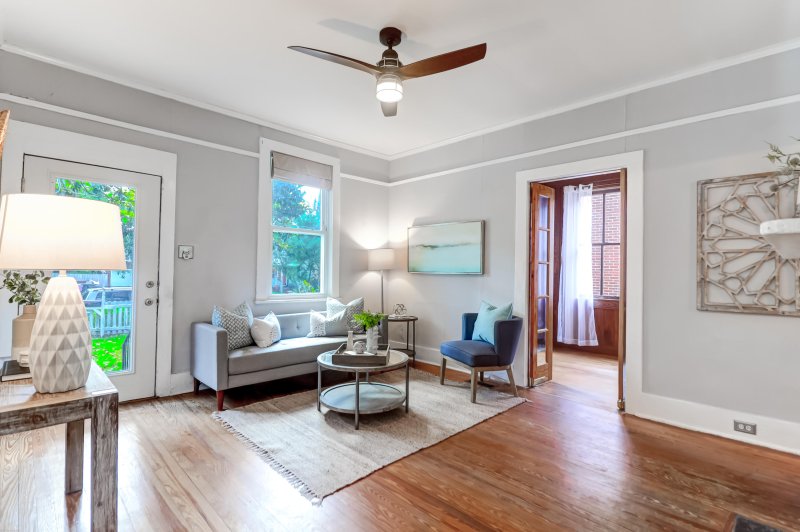
More Photos
3 Riverside Drive in Wagener Terrace, Charleston, SC
SOLD3 Riverside Drive, Charleston, SC 29403
$710,000
$710,000
Sale Summary
Sold at asking price • Sold quickly
Property Highlights
Bedrooms
3
Bathrooms
1
Property Details
This Property Has Been Sold
This property sold 2 years ago and is no longer available for purchase.
View active listings in Wagener Terrace →Located on a quiet street in Charleston's highly desirable Wagener Terrace neighborhood, 3 Riverside Drive is a charming 1930's brick cottage with a white picket fence and a traditional floor plan. In addition to three full bedrooms, a living room, dining area, and cozy screened rear porch, there is also a wood-paneled bonus room with French doors and built-in bookshelves that would make for a perfect home office, library or playroom. Updates include 200 amp electrical service with a new breaker panel and hardwired smoke detectors (2023), a new roof (2021), solar panels and a tankless hot water heater.
Time on Site
2 years ago
Property Type
Residential
Year Built
1935
Lot Size
6,969 SqFt
Price/Sq.Ft.
N/A
HOA Fees
Request Info from Buyer's AgentProperty Details
School Information
Additional Information
Region
Lot And Land
Agent Contacts
Room Dimensions
Property Details
Exterior Features
Interior Features
Systems & Utilities
Financial Information
Additional Information
- IDX
- -79.960062
- 32.811076
- Crawl Space
