This Property Has Been Sold
Sold on 7/12/2018 for $281,390
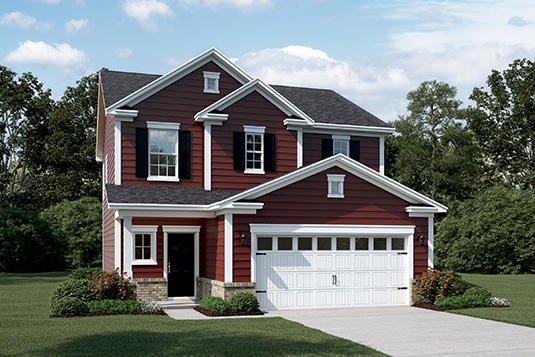
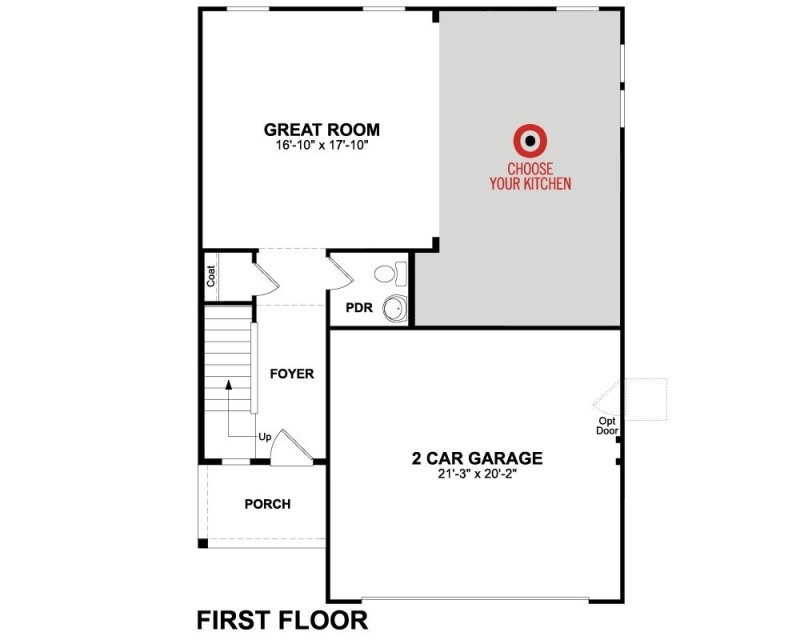
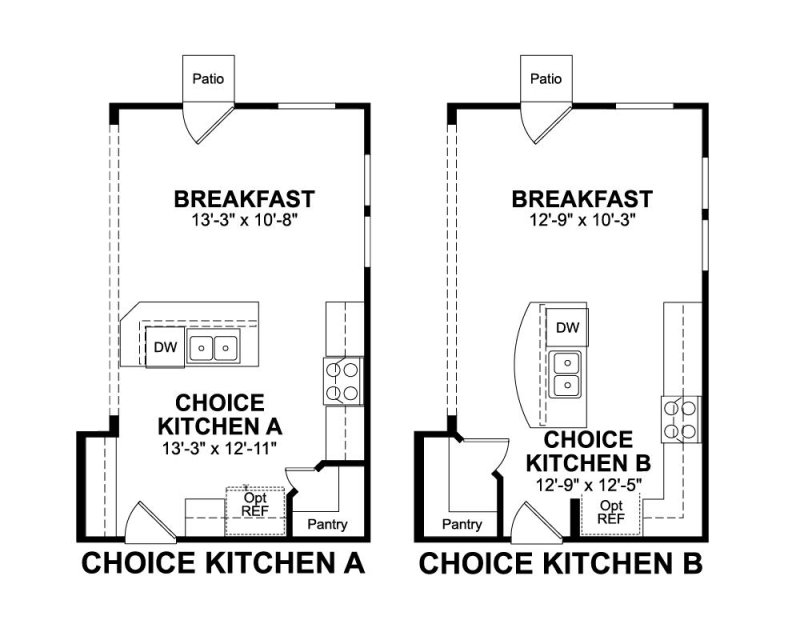
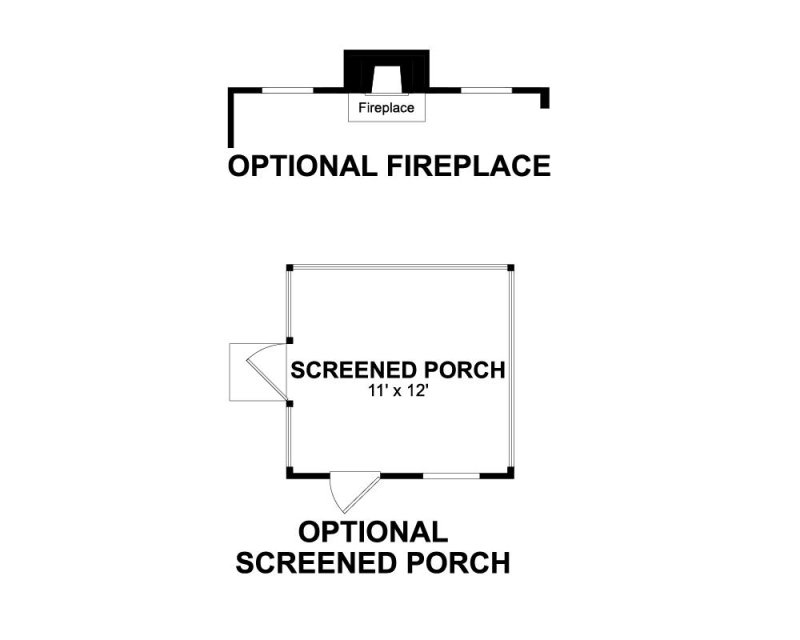
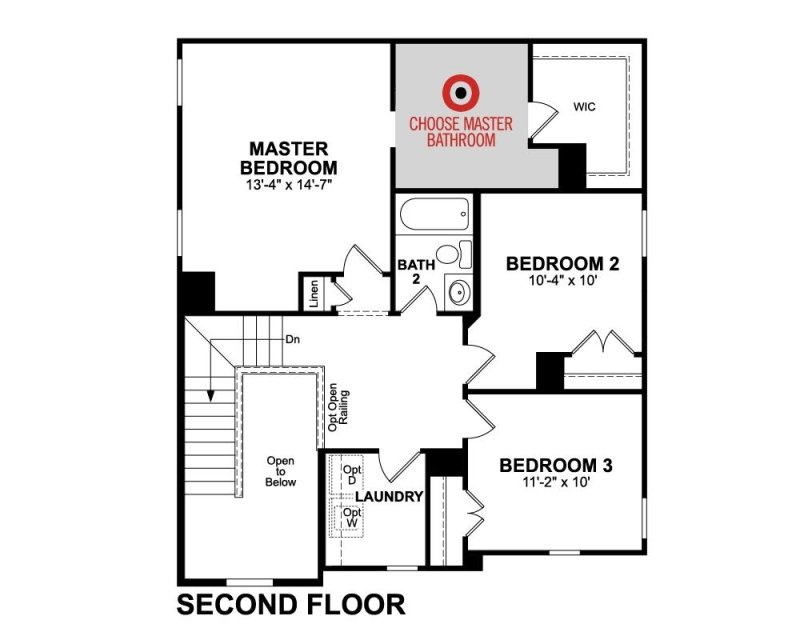
More Photos
2926 Fontana Street in Maybank Village, Johns Island, SC
SOLD2926 Fontana Street, Johns Island, SC 29455
$283,390
$283,390
Sale Summary
Sold below asking price • Sold slightly slower than average
Property Highlights
Bedrooms
3
Bathrooms
2
Property Details
This Property Has Been Sold
This property sold 7 years ago and is no longer available for purchase.
View active listings in Maybank Village →JUNE SALES VENT HAPPENING NOW!! HUGE INCENTIVES!! DON'T MISS OUT!! *MOVE IN READY BY JUNE!* This Home Has a $12,000 Discount included in Price! The WILSON Plan- The perfect plan for anyone looking to move into a new home! It has a functional and open layout which makes it perfect for entertaining. Upon walking into the formal foyer, the ceilings open up to the second floor with the stairs tucked to the side to create an open feel. Further down is a large coat closet and powder room then the foyer opens up into the large great room. The kitchen is off to the side which features a large island, dining area, granite countertops, 42'' birch cabinets with crown molding, white subway tile backsplash and stainless steel, Whirlpool appliances(5 burner gas range, microwave that vents to the outdoors and dishwasher). Off of the dining/breakfast area is the access to the large screened in porch which also has aadditional patio space built off of it to maximize outdoor living. When going to the second floor, satin black balusters guide you to a landing area with enough room for a study nook. The master bedroom is located off the back of the home and has a large en suite bath complete with tile flooring, large 5' walk in shower, water closet, dual sinks w/ adult height vanity, granite countertops and HUGE walk in closet. The laundry room, secondary bath and 2 additional bedrooms are all conveniently located on the second floor as well. Come to Maybank Village and see all the Beazer Homes has to offer!
Time on Site
7 years ago
Property Type
Residential
Year Built
2018
Lot Size
5,227 SqFt
Price/Sq.Ft.
N/A
HOA Fees
Request Info from Buyer's AgentProperty Details
School Information
Additional Information
Region
Lot And Land
Pool And Spa
Agent Contacts
Green Features
Room Dimensions
Property Details
Exterior Features
Interior Features
Systems & Utilities
Financial Information
Additional Information
- IDX
- -80.054205
- 32.731665
- Slab
