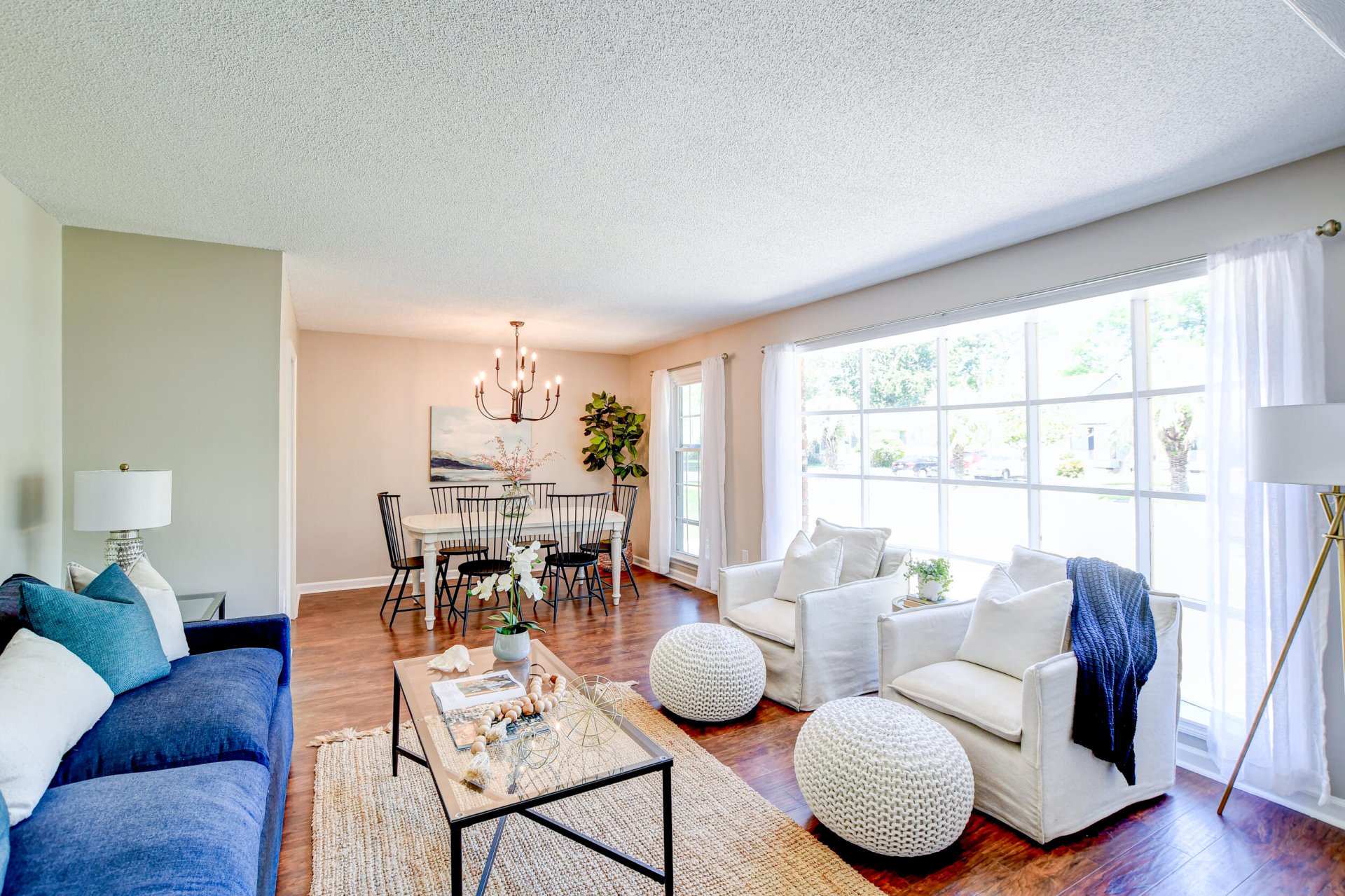This Property Has Been Sold
Sold on 5/31/2023 for $333,000





More Photos
2859 Glouster Street in Colony North, North Charleston, SC
SOLD2859 Glouster Street, North Charleston, SC 29420
$330,000
$330,000
Sale Summary
Sold above asking price • Sold miraculously fast
Property Highlights
Bedrooms
3
Bathrooms
2
Property Details
This Property Has Been Sold
This property sold 2 years ago and is no longer available for purchase.
View active listings in Colony North →This recently renovated brick ranch is the perfect combination of modern updates and original details. You'll fall in love with the large shaded lot, providing plenty of privacy and a beautiful natural setting. Step inside and you'll immediately notice the attractive new flooring throughout and the freshly painted walls that give the home a bright and airy feel. The kitchen is a true standout, featuring new granite countertops, a new hexagon tile backsplash, and brand new stainless steel appliances. The cabinets have been refinished with new custom cabinet doors, giving you plenty of storage space and a modern look. The formal front living room is awash in natural light, thanks to the floor to ceiling bay window, and is the perfect spot for entertaining guests.The spacious den features sliding glass doors that lead out to the backyard and wood deck. The primary suite is a true retreat, complete with a walk-in closet, custom vanity, and shower with original tile in great condition. The two additional bedrooms are spacious and bright, with another full bathroom featuring a custom vanity and wonderful tile. The laundry room is conveniently located and features built-in cabinet storage. And don't forget about the bonus FROG, which has new carpet and endless possibilities! There's an attached two car garage and a separate storage shed in the backyard for all your gardening needs. Speaking of the backyard, you'll love that it's fully fenced in with several mature oak trees providing plenty of shade. This is the perfect home for anyone looking for a modern, updated living space with plenty of original charm and character. And just down the road, the city of North Charleston has purchased 400 acres of land to develop into a new urban park!
Time on Site
2 years ago
Property Type
Residential
Year Built
1973
Lot Size
14,810 SqFt
Price/Sq.Ft.
N/A
HOA Fees
Request Info from Buyer's AgentProperty Details
School Information
Additional Information
Region
Lot And Land
Agent Contacts
Room Dimensions
Property Details
Exterior Features
Interior Features
Systems & Utilities
Financial Information
Additional Information
- IDX
- -80.065026
- 32.948563
- Crawl Space
