This Property Has Been Sold
Sold on 10/7/2025 for $1,400,000
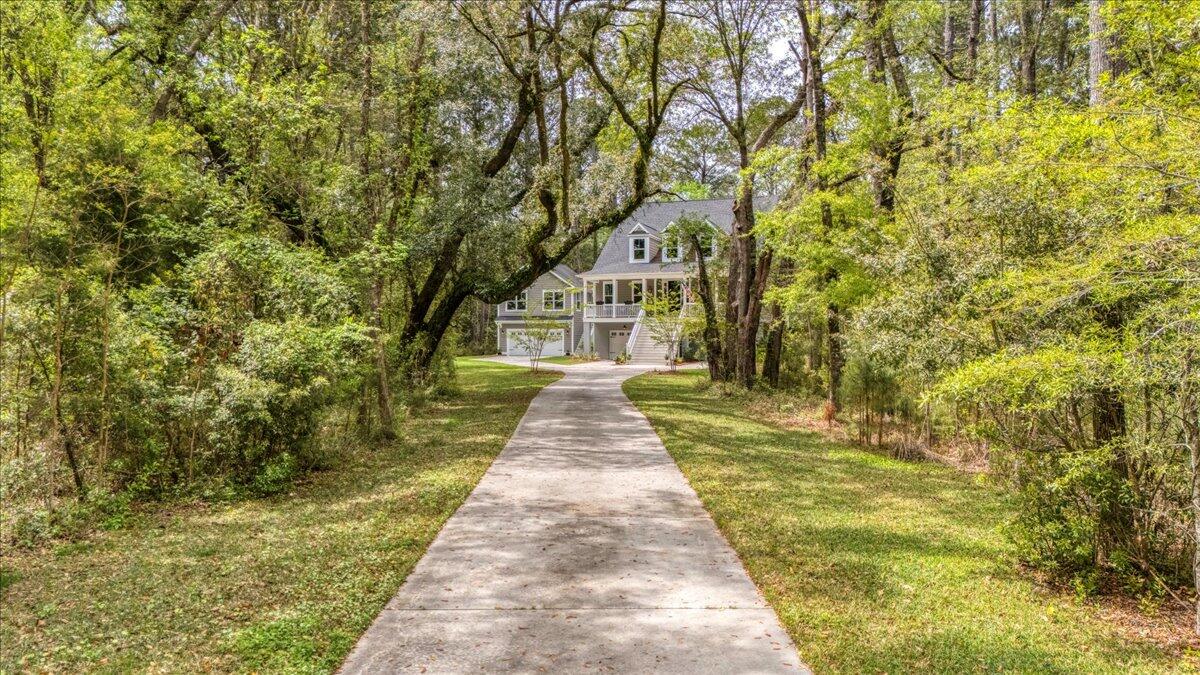
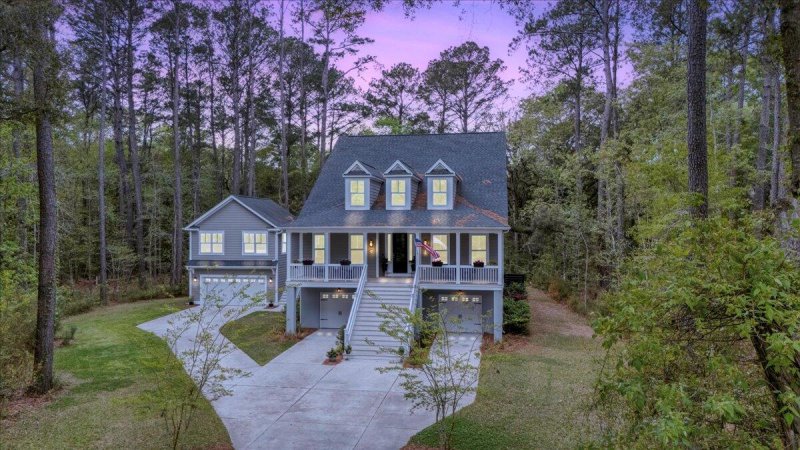
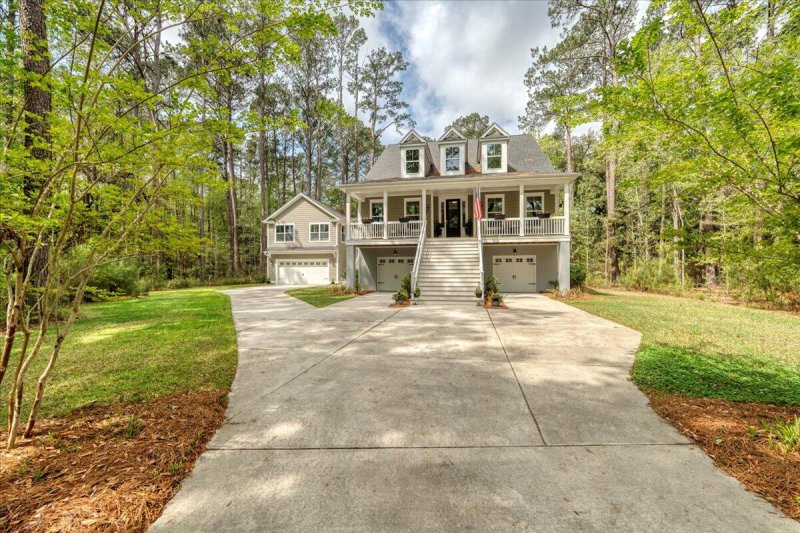
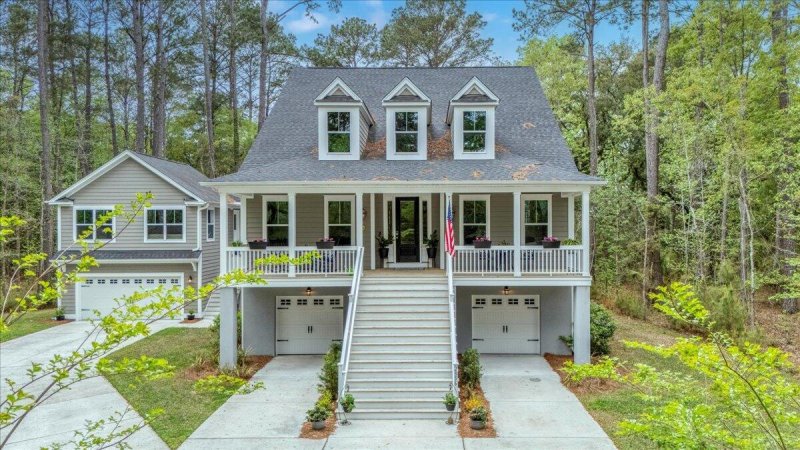
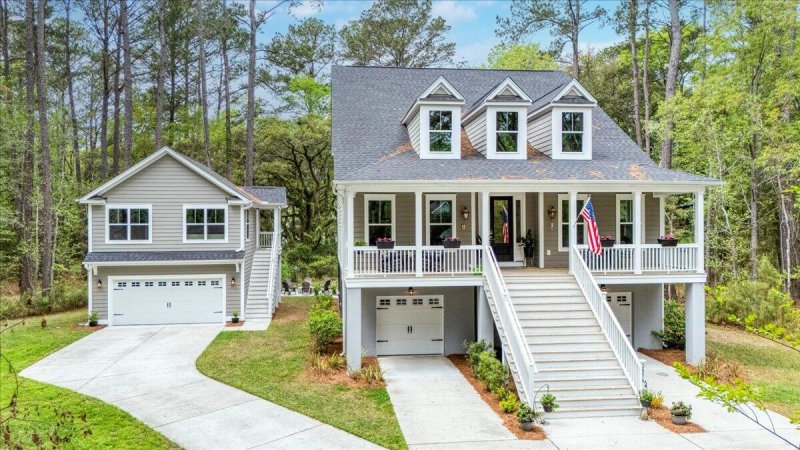
More Photos
2856 Claybrook Street in Swygerts Landing, Johns Island, SC
SOLD2856 Claybrook Street, Johns Island, SC 29455
$1,399,999
$1,399,999
Sale Summary
Sold at asking price • Sold quickly
Property Highlights
Bedrooms
5
Bathrooms
3
Property Details
This Property Has Been Sold
This property sold 1 month ago and is no longer available for purchase.
View active listings in Swygerts Landing →Experience quintessential southern charm & beauty at Swygert's Landing on popular Johns Island! Flanked by glorious live oaks & coastal landscape, this 2020 stunner is nestled into 3.22 wooded acres at the end of a private drive. Boasting luxury upgrades throughout, enjoy the extra attention to detail in this meticulously maintained home. The detached F.R.O.G. (Finished Room Over Garage) is perfect for guest quarters, private office or studio. Speaking of garages...fit up to 6 vehicles in the main drive-under garage & 2 more spaces in the detached garage! Rock your worries away & take in the essence of the Lowcoutry from your expansive front porch, lovely screened porch or uncovered rear grilling deck. Cooler nights will be spent around the huge custom fire pit, surrounded by privacy.The main level offers a grand foyer, primary suite with incredible en-suite bath, focal fireplace in the open living room, gourmet kitchen with island & counter seating, separate dining, guest room (original plan had option of full bath attached versus walk-in closet, currently used as office/den), & a 1/2 bath. Upstairs houses an enormous loft, 2 bedrooms connected by a full bathroom, 1 more bedroom & full bath, plus laundry room with sink & cabinetry.
Time on Site
2 months ago
Property Type
Residential
Year Built
2020
Lot Size
3.22 Acres
Price/Sq.Ft.
N/A
HOA Fees
Request Info from Buyer's AgentProperty Details
School Information
Additional Information
Region
Lot And Land
Agent Contacts
Green Features
Community & H O A
Room Dimensions
Property Details
Exterior Features
Interior Features
Systems & Utilities
Financial Information
Additional Information
- IDX
- -80.068445
- 32.760868
- Raised
