This Property Has Been Sold
Sold on 12/3/2020 for $285,000
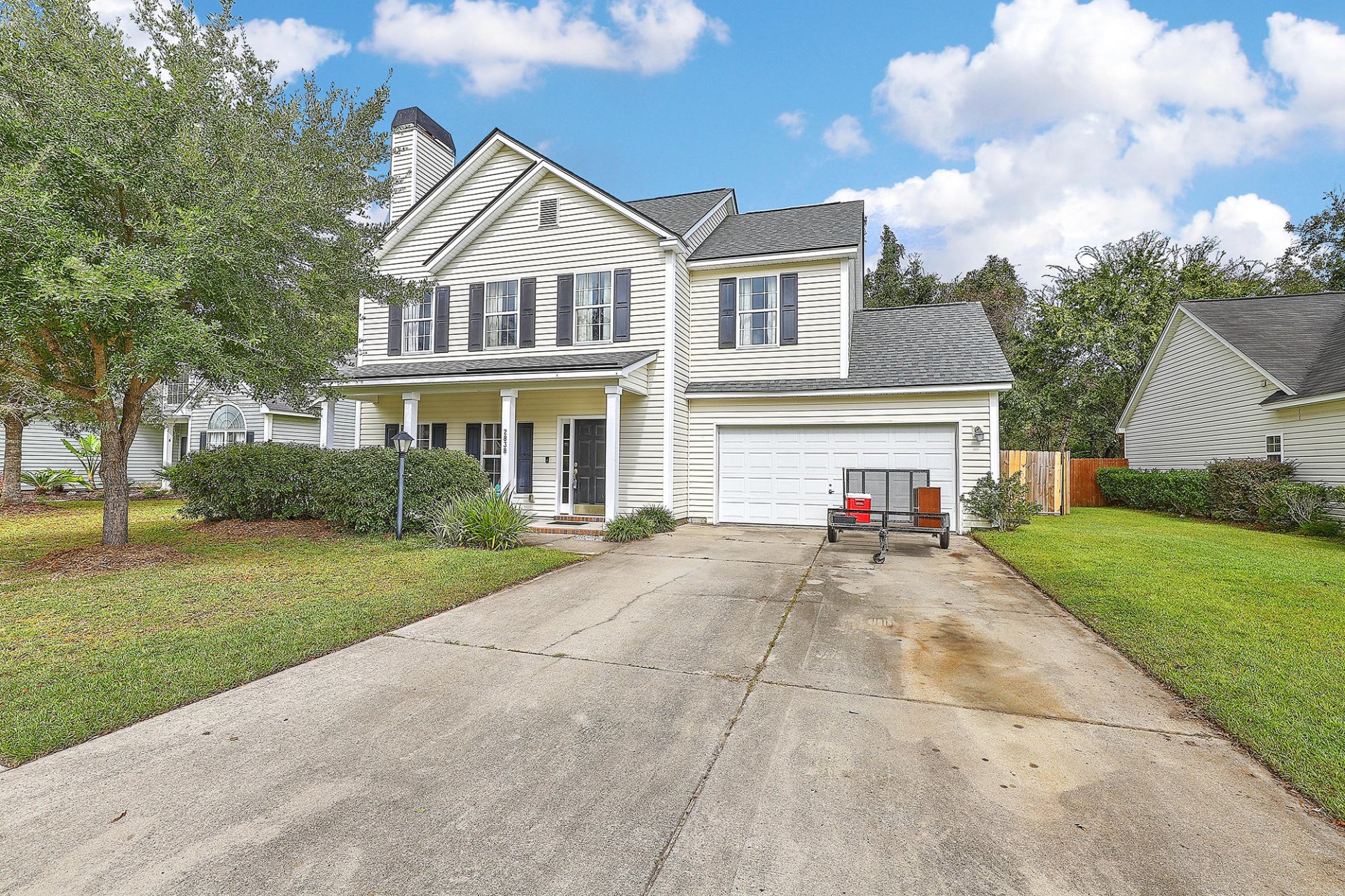
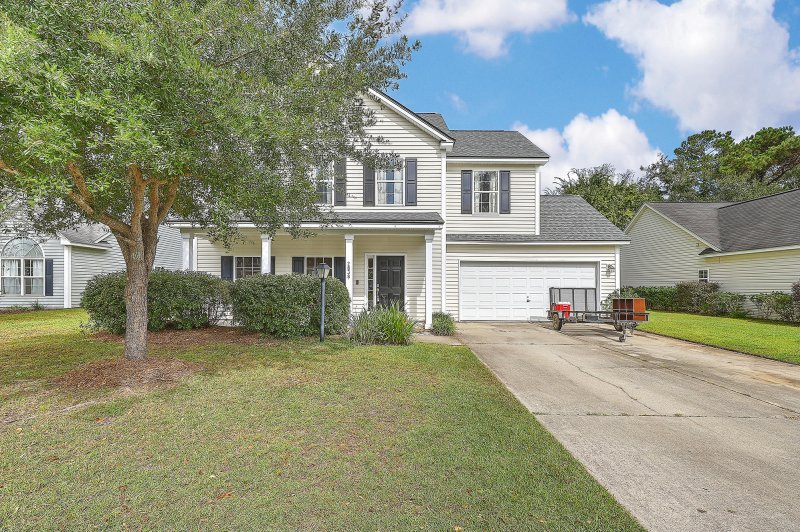
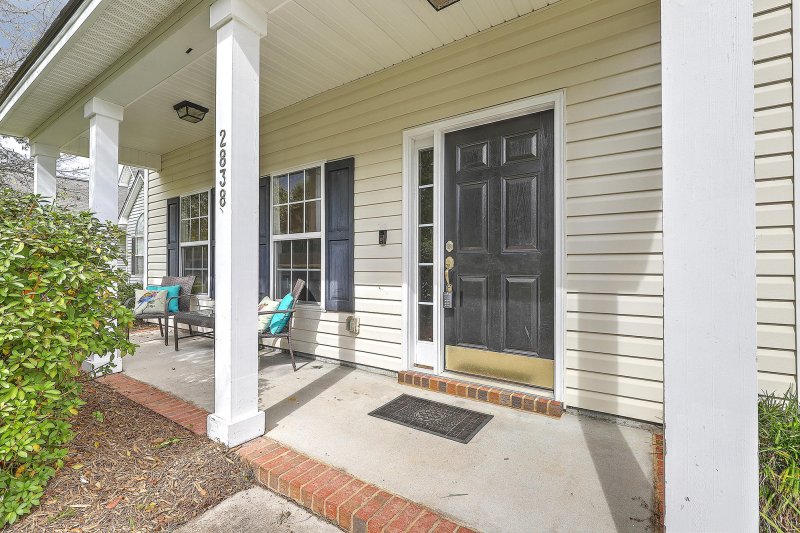
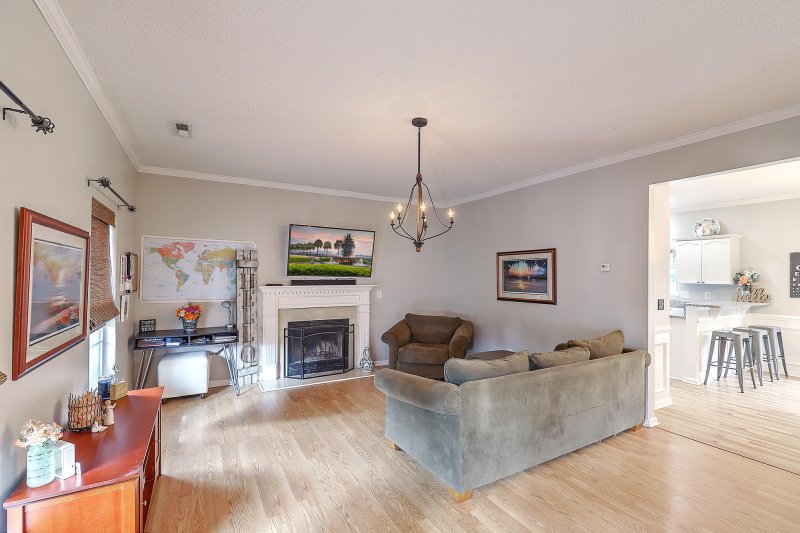
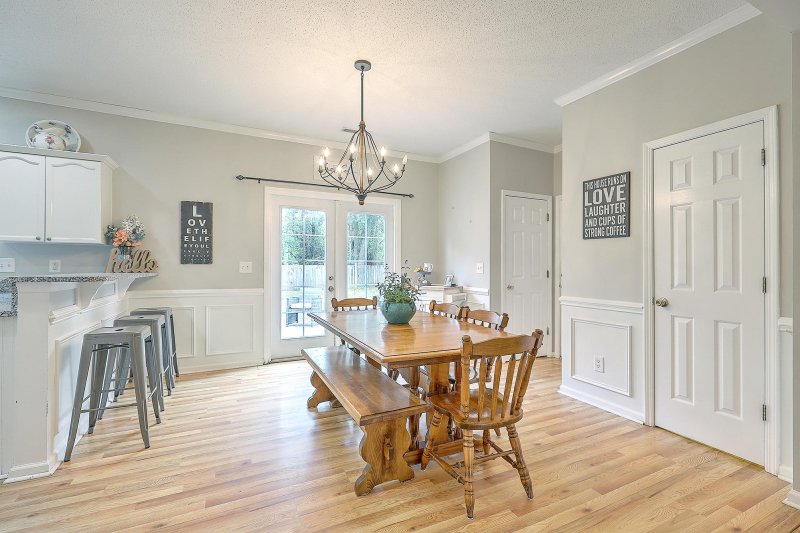
+22
More Photos
2838 August Road in Summertrees, Johns Island, SC
SOLD2838 August Road, Johns Island, SC 29455
$290,000
$290,000
Sold: $285,000-2%
Sold: $285,000-2%
Sale Summary
98% of list price in 43 days
Sold below asking price • Sold quickly
Property Highlights
Bedrooms
4
Bathrooms
2
Property Details
This Property Has Been Sold
This property sold 4 years ago and is no longer available for purchase.
View active listings in Summertrees →Located in the highly sought after Johns Island community, Summertrees, this updated move- in ready 4 bedroom 2.5 bath home is a must see! The home has new roof,Power washed, Landscape, fresh paint, new carpet ,New Hvac-2018 and privacy fence.
Time on Site
5 years ago
Property Type
Residential
Year Built
2005
Lot Size
8,712 SqFt
Price/Sq.Ft.
N/A
HOA Fees
Request Info from Buyer's AgentProperty Details
Bedrooms:
4
Bathrooms:
2
Total Building Area:
1,698 SqFt
Property Sub-Type:
SingleFamilyResidence
Garage:
Yes
Stories:
2
School Information
Elementary:
Angel Oak ES 4K-1/Johns Island ES 2-5
Middle:
Haut Gap
High:
St. Johns
School assignments may change. Contact the school district to confirm.
Additional Information
Region
0
C
1
H
2
S
Lot And Land
Lot Features
0 - .5 Acre
Lot Size Area
0.2
Lot Size Acres
0.2
Lot Size Units
Acres
Agent Contacts
List Agent Mls Id
30987
List Office Name
Century 21 Expert Advisors
Buyer Agent Mls Id
11755
Buyer Office Name
Carolina One Real Estate
List Office Mls Id
9411
Buyer Office Mls Id
1401
List Agent Full Name
Jason Wang
Buyer Agent Full Name
Casie Benton
Community & H O A
Community Features
Trash
Room Dimensions
Bathrooms Half
1
Room Master Bedroom Level
Upper
Property Details
Directions
From Maybank Turn Right Onto River Road<then Left On Murrywood. Left Onto Brownswood. Go 1 Mile And Summertrees Will Be On Your Left. Go Left On Summerstree Blvd. Left On August. House Is On The Left.
M L S Area Major
23 - Johns Island
Tax Map Number
3131300057
Structure Type
Loft, Patio
County Or Parish
Charleston
Property Sub Type
Single Family Detached
Architectural Style
Loft, Traditional
Construction Materials
Vinyl Siding
Exterior Features
Roof
Asphalt
Fencing
Partial, Privacy
Other Structures
Workshop
Parking Features
2 Car Garage, Garage Door Opener
Patio And Porch Features
Patio, Front Porch
Interior Features
Cooling
Central Air
Room Type
Eat-In-Kitchen, Family, Laundry, Pantry
Window Features
Window Treatments
Laundry Features
Dryer Connection, Washer Hookup, Laundry Room
Interior Features
Walk-In Closet(s), Eat-in Kitchen, Family, Pantry
Systems & Utilities
Sewer
Public Sewer
Utilities
Berkeley Elect Co-Op, Charleston Water Service, Dominion Energy, John IS Water Co
Water Source
Public
Financial Information
Listing Terms
Any, Cash, Conventional, FHA, VA Loan
Additional Information
Stories
2
Garage Y N
true
Carport Y N
false
Cooling Y N
true
Feed Types
- IDX
Heating Y N
false
Listing Id
20028897
Mls Status
Closed
Listing Key
494766ae396142c405e745de6aea20e2
Coordinates
- -80.065326
- 32.744428
Fireplace Y N
false
Parking Total
2
Carport Spaces
0
Covered Spaces
2
Entry Location
Ground Level
Co List Agent Key
c5bddfaf07c7cdb28f22edbeb96e0647
Standard Status
Closed
Co List Office Key
ebbc4b38bac9611efad965c230221c44
Source System Key
20201021124120883882000000
Co List Agent Mls Id
30531
Co List Office Name
Century 21 Expert Advisors
Building Area Units
Square Feet
Co List Office Mls Id
9411
Foundation Details
- Slab
New Construction Y N
false
Property Attached Y N
false
Co List Agent Full Name
Robin Robinson
Originating System Name
CHS Regional MLS
Showing & Documentation
Internet Address Display Y N
true
Internet Consumer Comment Y N
true
Internet Automated Valuation Display Y N
true
