This Property Has Been Sold
Sold on 3/11/2022 for $1,372,000
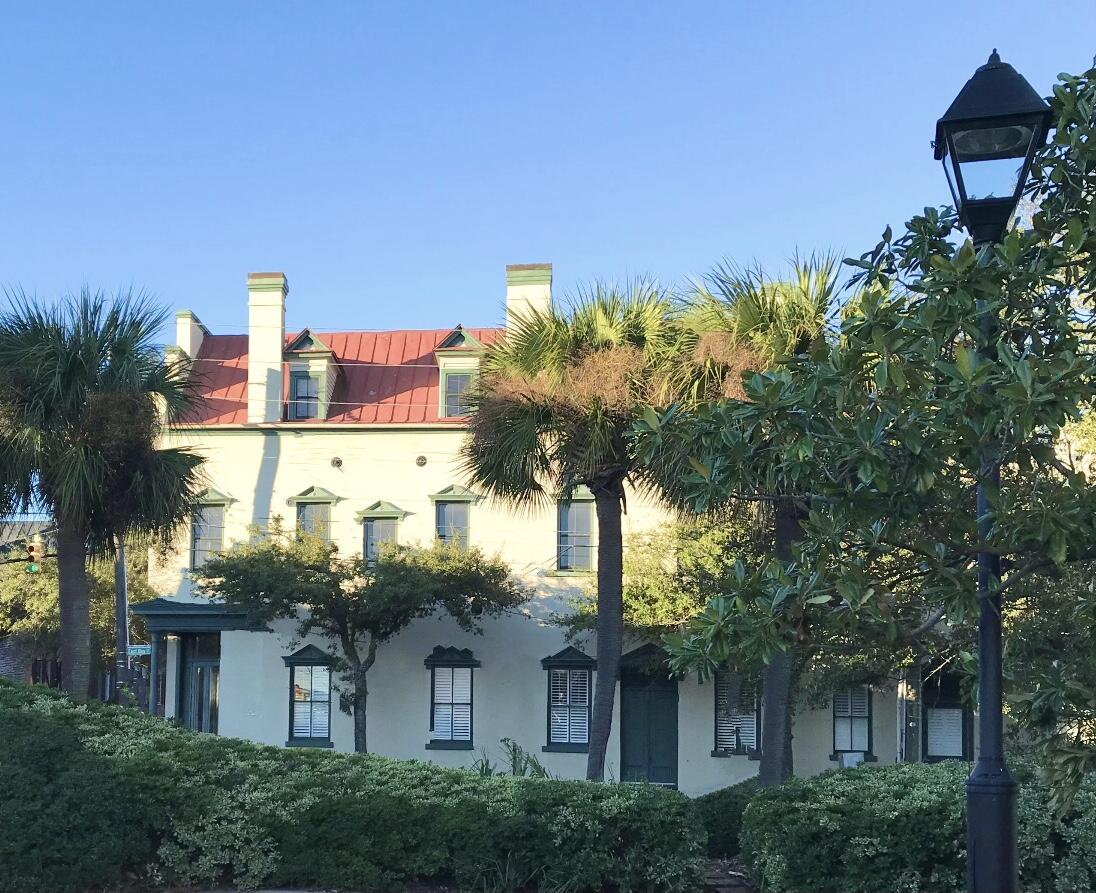
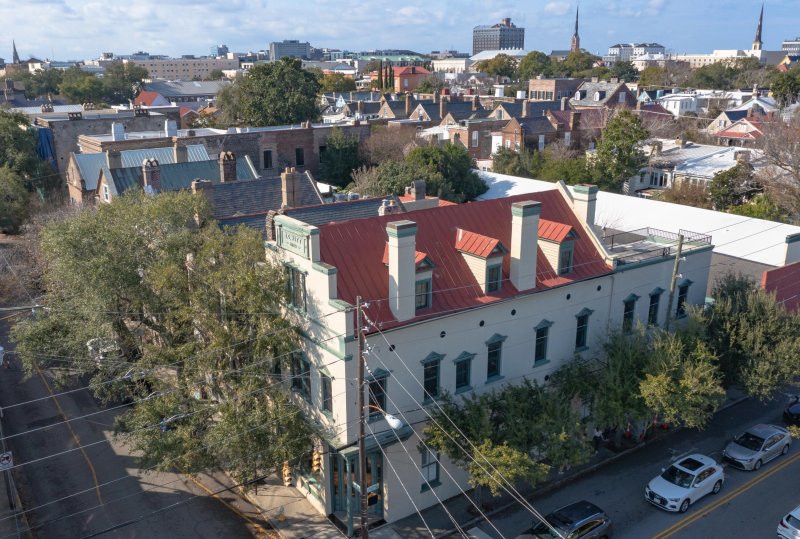
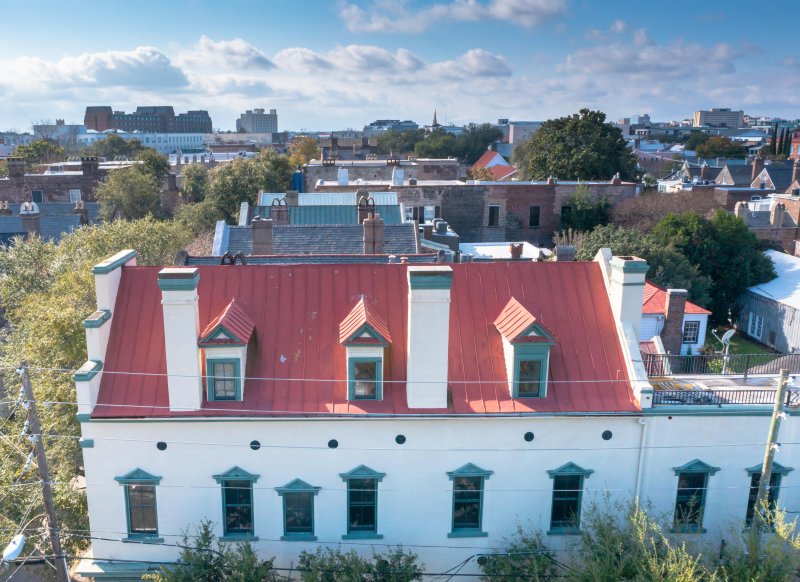
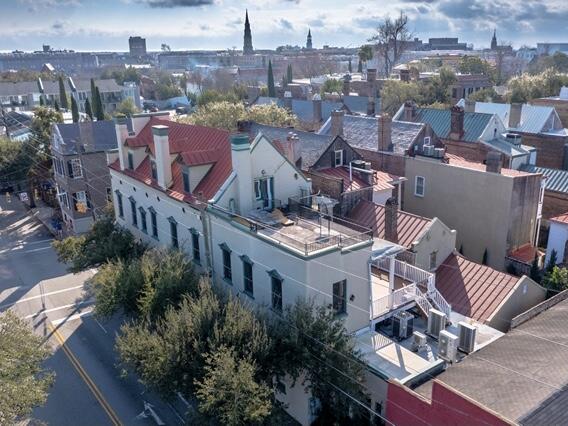
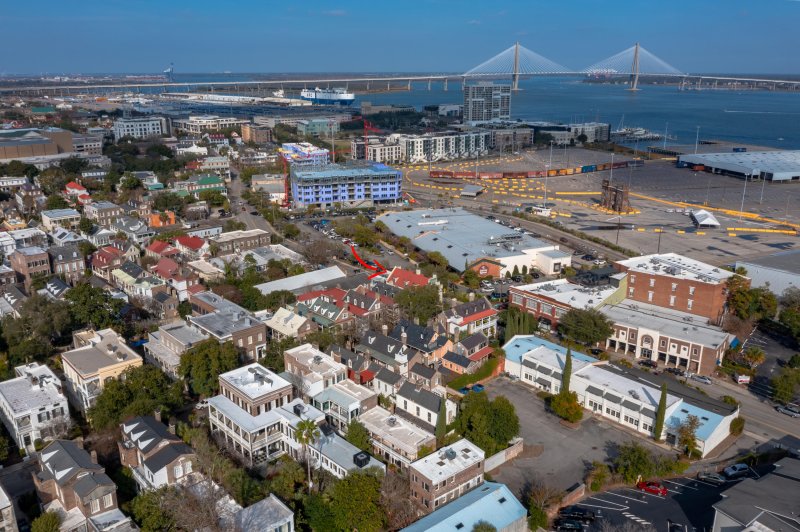
More Photos
28 Hasell Street B in Ansonborough, Charleston, SC
SOLD28 Hasell Street B, Charleston, SC 29401
$1,495,000
$1,495,000
Sale Summary
Sold below asking price • Sold in typical time frame
Property Highlights
Bedrooms
3
Bathrooms
2
Property Details
This Property Has Been Sold
This property sold 3 years ago and is no longer available for purchase.
View active listings in Ansonborough →28 Hasell Street is a unique loft-like-chic residence with amazing outdoor space allowing views of Charleston Harbor, the bridge, the Yorktown and Charleston rooftops. Original heart pine floors and exposed brick walls define the historic interiors; rooms of grand scale and huge windows provide bright spacious living. The floorplan is ideal for a work/live scenario with separate office space, or as a cool urban dwelling with a sunny rooftop garden deck - remarkable for its privacy, size and access from the kitchen and the main bedroom.
Time on Site
3 years ago
Property Type
Residential
Year Built
1842
Lot Size
3,484 SqFt
Price/Sq.Ft.
N/A
HOA Fees
Request Info from Buyer's AgentProperty Details
School Information
Additional Information
Region
Lot And Land
Agent Contacts
Property Details
Exterior Features
Interior Features
Systems & Utilities
Financial Information
Additional Information
- IDX
- -79.928673
- 32.783938
