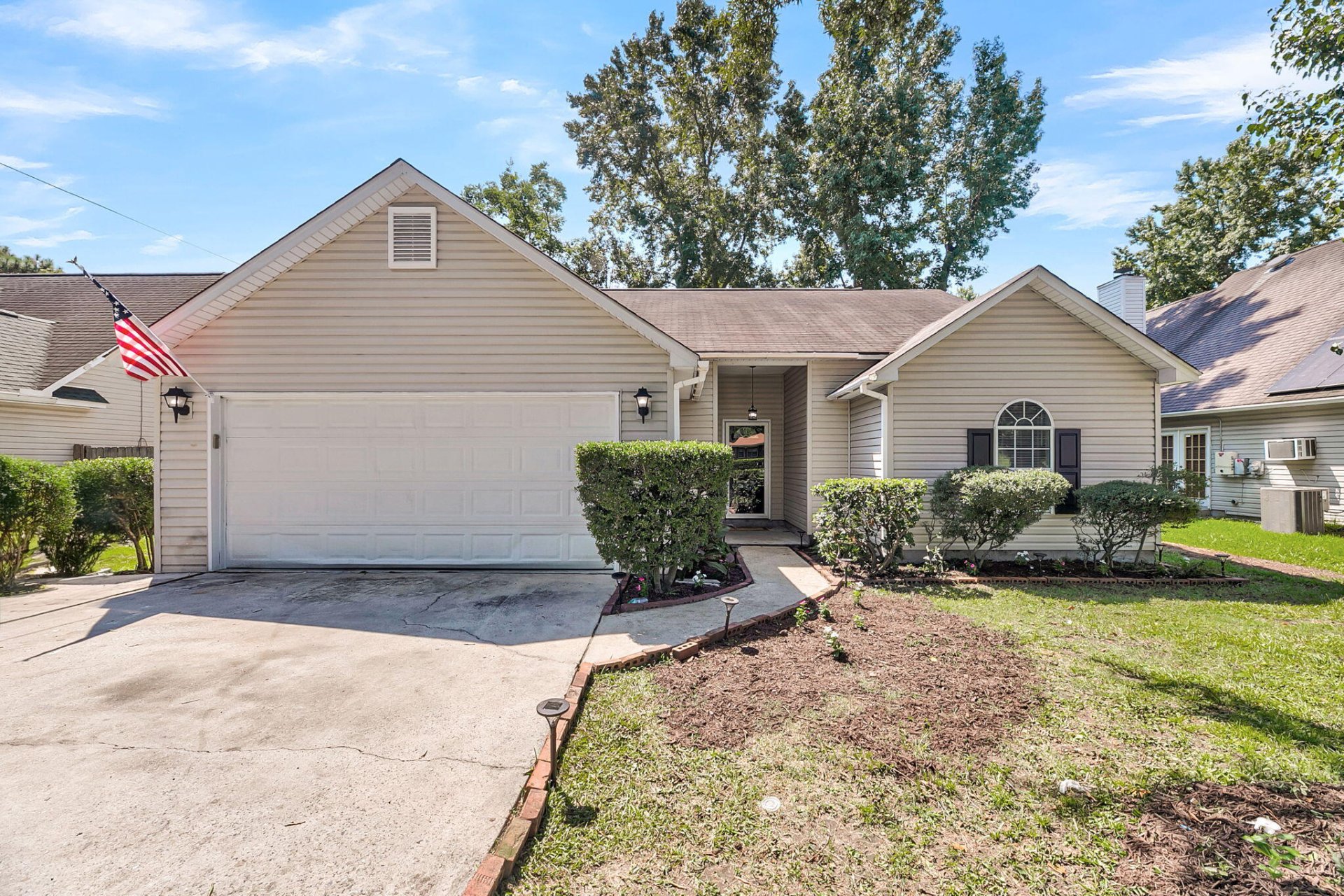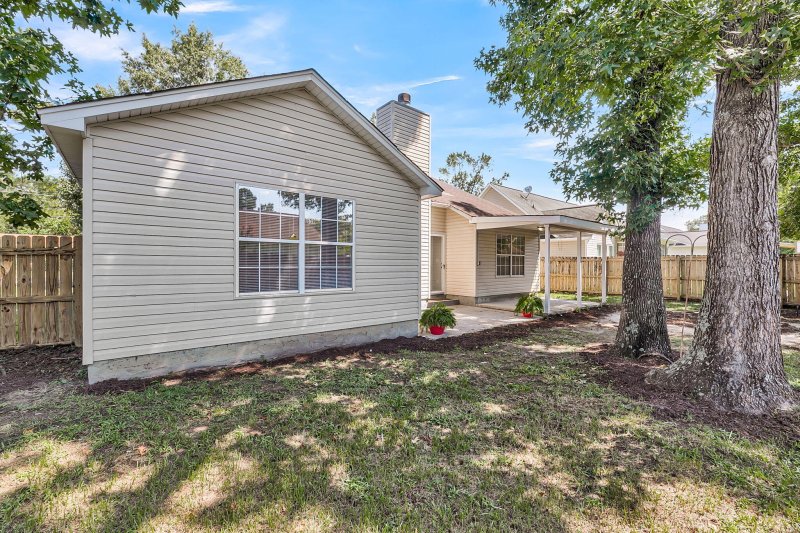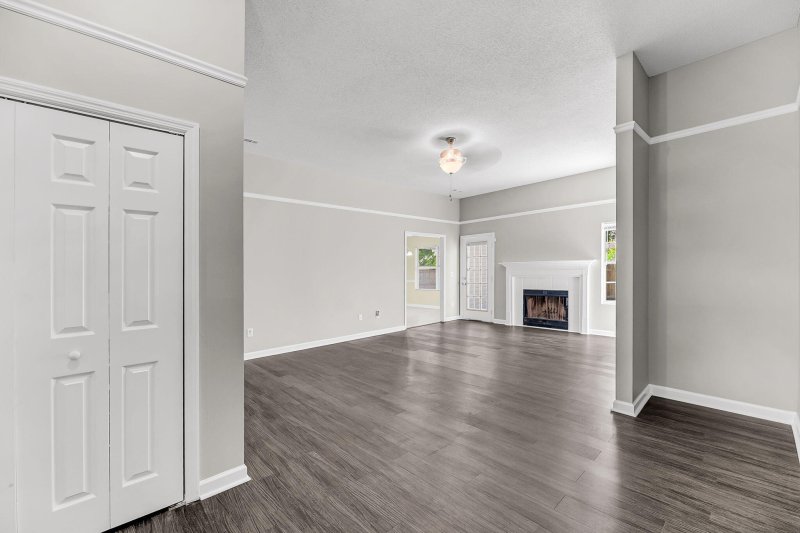This Property Has Been Sold
Sold on 10/10/2025 for $275,000





+18
More Photos
2787 Shadow Lane in Deer Park, North Charleston, SC
SOLD2787 Shadow Lane, North Charleston, SC 29406
$289,900
$289,900
Sold: $275,000-5%
Sold: $275,000-5%
Sale Summary
95% of list price in 67 days
Sold below asking price • Sold in typical time frame
Property Highlights
Bedrooms
3
Bathrooms
2
Property Details
This Property Has Been Sold
This property sold 1 month ago and is no longer available for purchase.
View active listings in Deer Park →Investors!!! Excellent Rental Opportunity! This 3-bed, 2-bath home offers a desirable split floor plan and 1,359 square feet of updated living space.
Time on Site
3 months ago
Property Type
Residential
Year Built
2000
Lot Size
6,098 SqFt
Price/Sq.Ft.
N/A
HOA Fees
Request Info from Buyer's AgentProperty Details
Bedrooms:
3
Bathrooms:
2
Total Building Area:
1,359 SqFt
Property Sub-Type:
SingleFamilyResidence
Stories:
1
School Information
Elementary:
A. C. Corcoran
Middle:
Northwoods
High:
Stall
School assignments may change. Contact the school district to confirm.
Additional Information
Region
0
C
1
H
2
S
Lot And Land
Lot Size Area
0.14
Lot Size Acres
0.14
Lot Size Units
Acres
Agent Contacts
List Agent Mls Id
12490
List Office Name
RE/MAX Southern Shores
Buyer Agent Mls Id
16825
Buyer Office Name
Bella Vita Homes
List Office Mls Id
1696
Buyer Office Mls Id
8137
List Agent Full Name
Chris Garcia
Buyer Agent Full Name
Jennifer Cumbee-hobson
Room Dimensions
Bathrooms Half
0
Property Details
Directions
University Blvd Just Past Charleston Southern University To Shadow Lane By Cvs.
M L S Area Major
32 - N.Charleston, Summerville, Ladson, Outside I-526
Tax Map Number
4860600065
County Or Parish
Charleston
Property Sub Type
Single Family Detached
Architectural Style
Ranch
Construction Materials
Vinyl Siding
Exterior Features
Roof
Asphalt
Fencing
Privacy
Other Structures
No
Parking Features
Attached, Garage Door Opener
Patio And Porch Features
Covered
Interior Features
Cooling
Central Air
Heating
Central
Flooring
Ceramic Tile, Luxury Vinyl
Room Type
Eat-In-Kitchen, Foyer, Great, Laundry
Door Features
Some Thermal Door(s)
Window Features
Some Thermal Wnd/Doors
Laundry Features
Electric Dryer Hookup, Washer Hookup, Laundry Room
Interior Features
High Ceilings, Walk-In Closet(s), Ceiling Fan(s), Eat-in Kitchen, Entrance Foyer, Great
Systems & Utilities
Sewer
Public Sewer
Water Source
Public
Financial Information
Listing Terms
Any
Additional Information
Stories
1
Cooling Y N
true
Feed Types
- IDX
Heating Y N
true
Listing Id
25021368
Mls Status
Closed
Listing Key
6aed075c01e96bc22a6968a878248627
Coordinates
- -80.066964
- 32.972971
Fireplace Y N
true
Covered Spaces
0
Standard Status
Closed
Fireplaces Total
1
Source System Key
20250801180503537246000000
Building Area Units
Square Feet
Foundation Details
- Slab
New Construction Y N
false
Property Attached Y N
false
Originating System Name
CHS Regional MLS
Showing & Documentation
Internet Address Display Y N
true
Internet Consumer Comment Y N
true
Internet Automated Valuation Display Y N
true
