This Property Has Been Sold
Sold on 9/21/2020 for $133,900
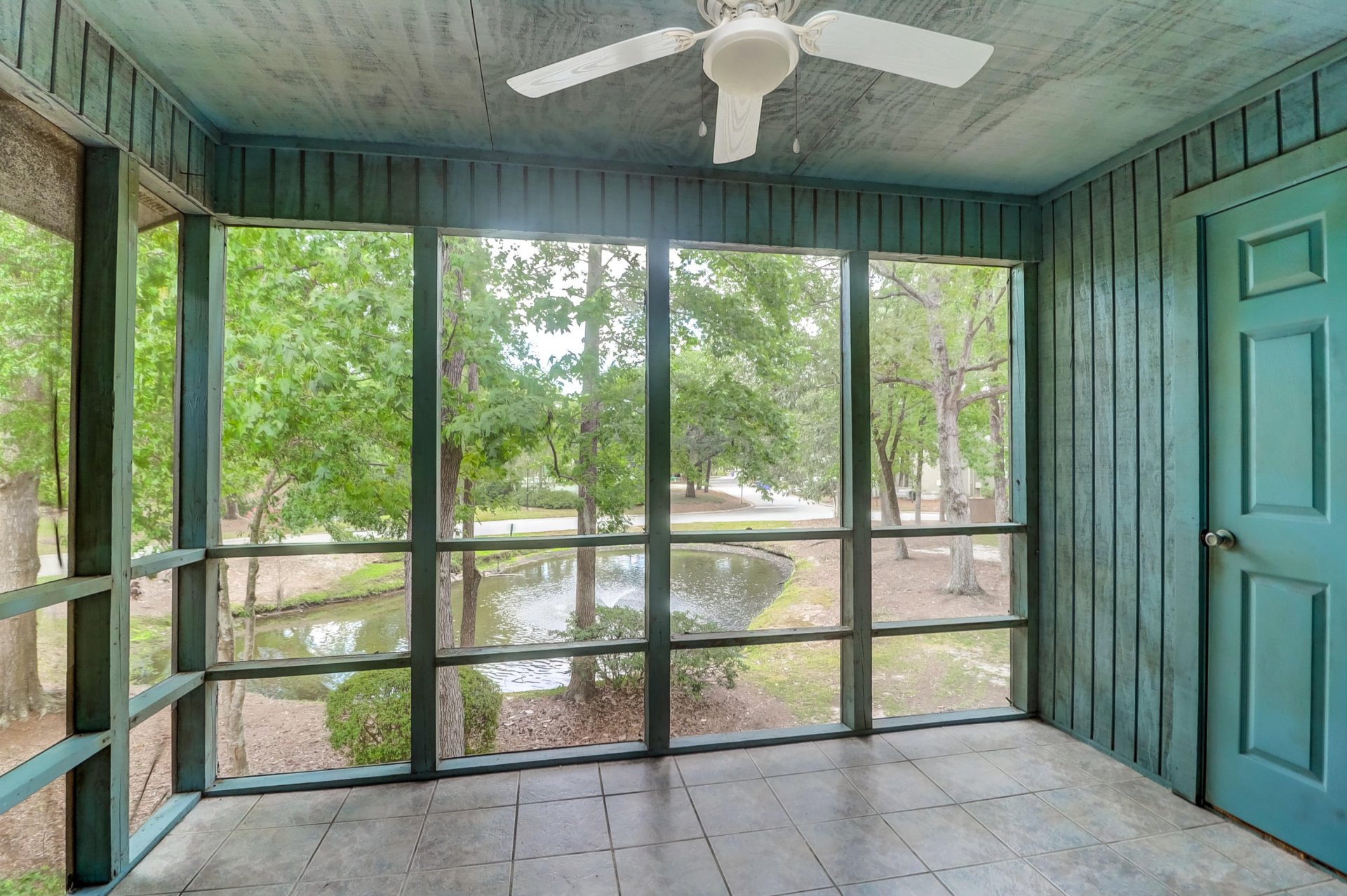
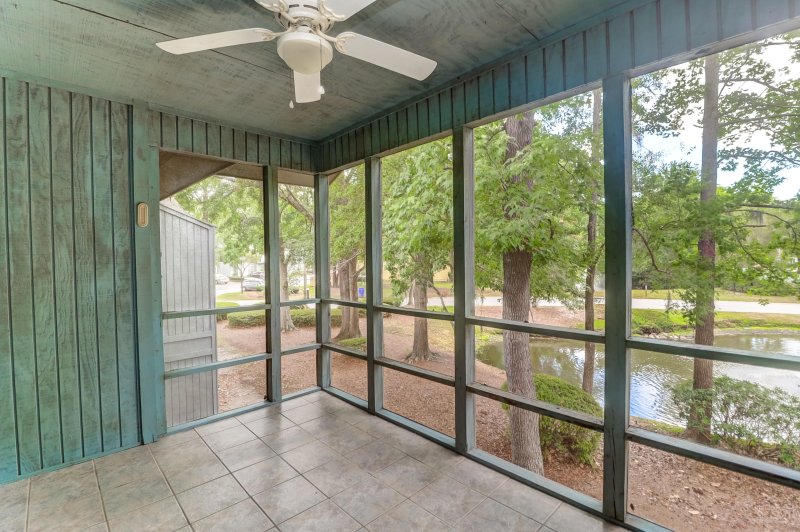
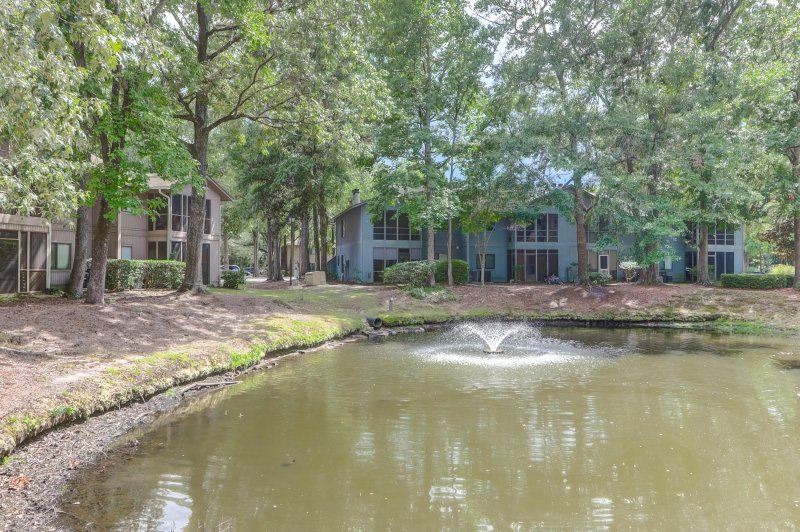
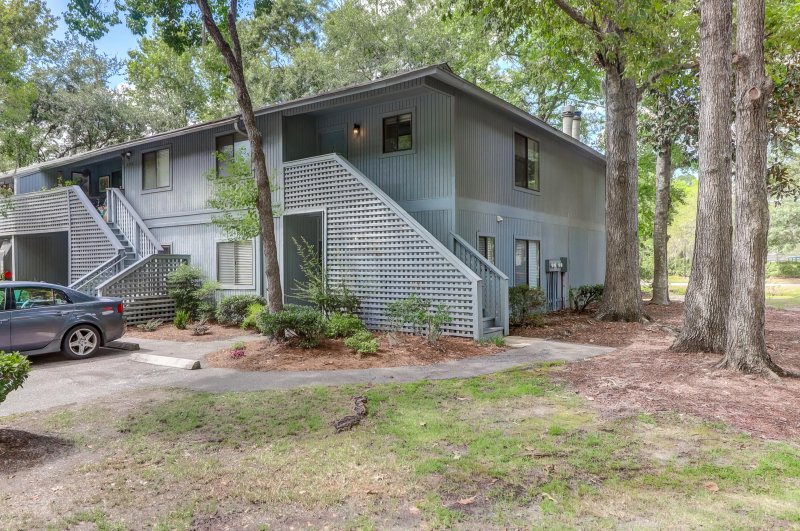
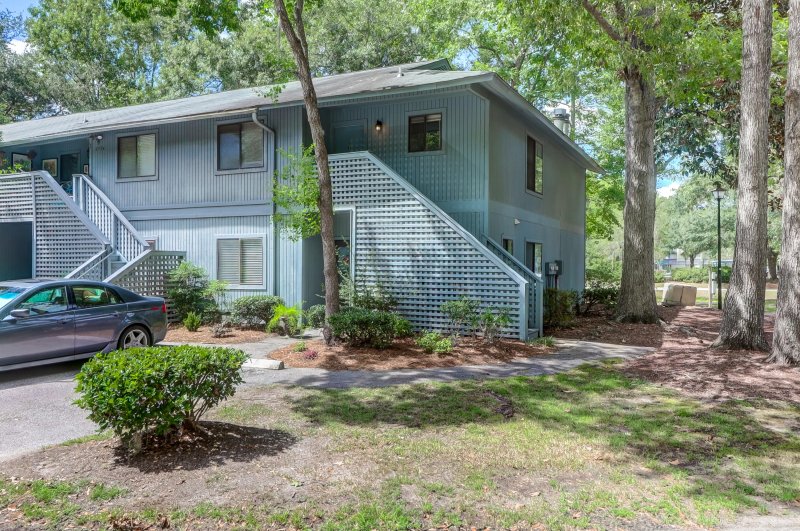
+27
More Photos
2754 Jobee Drive 8 in Ashleytowne Village, Charleston, SC
SOLD2754 Jobee Drive 8, Charleston, SC 29414
$132,900
$132,900
Sold: $133,900+1%
Sold: $133,900+1%
Sale Summary
101% of list price in 53 days
Sold above asking price • Sold quickly
Property Highlights
Bedrooms
2
Bathrooms
1
Water Feature
Pond
Property Details
This Property Has Been Sold
This property sold 5 years ago and is no longer available for purchase.
View active listings in Ashleytowne Village →2nd floor, end unit condo overlooking the pond! New carpet and fresh paint throughout. Ready to occupy or add to your rental portfolio.
Time on Site
5 years ago
Property Type
Residential
Year Built
1982
Lot Size
N/A
Price/Sq.Ft.
N/A
HOA Fees
Request Info from Buyer's AgentProperty Details
Bedrooms:
2
Bathrooms:
1
Total Building Area:
908 SqFt
Property Sub-Type:
Townhouse
Stories:
2
School Information
Elementary:
Springfield
Middle:
West Ashley
High:
West Ashley
School assignments may change. Contact the school district to confirm.
Additional Information
Region
0
C
1
H
2
S
Lot And Land
Lot Features
Interior Lot, Level
Lot Size Area
0
Lot Size Acres
0
Lot Size Units
Acres
Agent Contacts
List Agent Mls Id
18006
List Office Name
Elaine Brabham and Associates
Buyer Agent Mls Id
11162
Buyer Office Name
Jeff Cook Real Estate LPT Realty
List Office Mls Id
8482
Buyer Office Mls Id
9413
List Agent Full Name
Erin Schauwecker
Buyer Agent Full Name
Jeff Cook
Community & H O A
Community Features
Boat Ramp, Dock Facilities, Pool, RV/Boat Storage, Tennis Court(s)
Room Dimensions
Bathrooms Half
0
Property Details
Directions
The Building Address Is 2754 And The Unit # Is 8. Driving Directions: Hwy 61 Turn Onto Assembly Dr. Left On Jobee, Follow Around To Building 2754 On The Right. Go To Second Floor. End Unit.
M L S Area Major
12 - West of the Ashley Outside I-526
Tax Map Number
3581600130
Structure Type
Condo Regime, Condominium, Flat
County Or Parish
Charleston
Property Sub Type
Single Family Attached
Construction Materials
Wood Siding
Exterior Features
Roof
Architectural
Other Structures
Storage
Parking Features
Off Street
Patio And Porch Features
Screened
Interior Features
Cooling
Central Air
Heating
Electric, Heat Pump
Flooring
Carpet, Parquet
Room Type
Living/Dining Combo
Laundry Features
Dryer Connection, Washer Hookup
Interior Features
Ceiling - Blown, Walk-In Closet(s), Ceiling Fan(s), Living/Dining Combo
Systems & Utilities
Sewer
Public Sewer
Utilities
Charleston Water Service, Dominion Energy
Water Source
Public
Financial Information
Listing Terms
Cash, Conventional
Additional Information
Stories
2
Garage Y N
false
Carport Y N
false
Cooling Y N
true
Feed Types
- IDX
Heating Y N
true
Listing Id
20021059
Mls Status
Closed
Listing Key
707e9884b009fa520ad10df2abbdb6e2
Unit Number
8
Coordinates
- -80.054244
- 32.841979
Fireplace Y N
true
Carport Spaces
0
Covered Spaces
0
Standard Status
Closed
Fireplaces Total
1
Source System Key
20200730201156403046000000
Building Area Units
Square Feet
Foundation Details
- Slab
New Construction Y N
false
Property Attached Y N
true
Originating System Name
CHS Regional MLS
Showing & Documentation
Internet Address Display Y N
true
Internet Consumer Comment Y N
true
Internet Automated Valuation Display Y N
true
