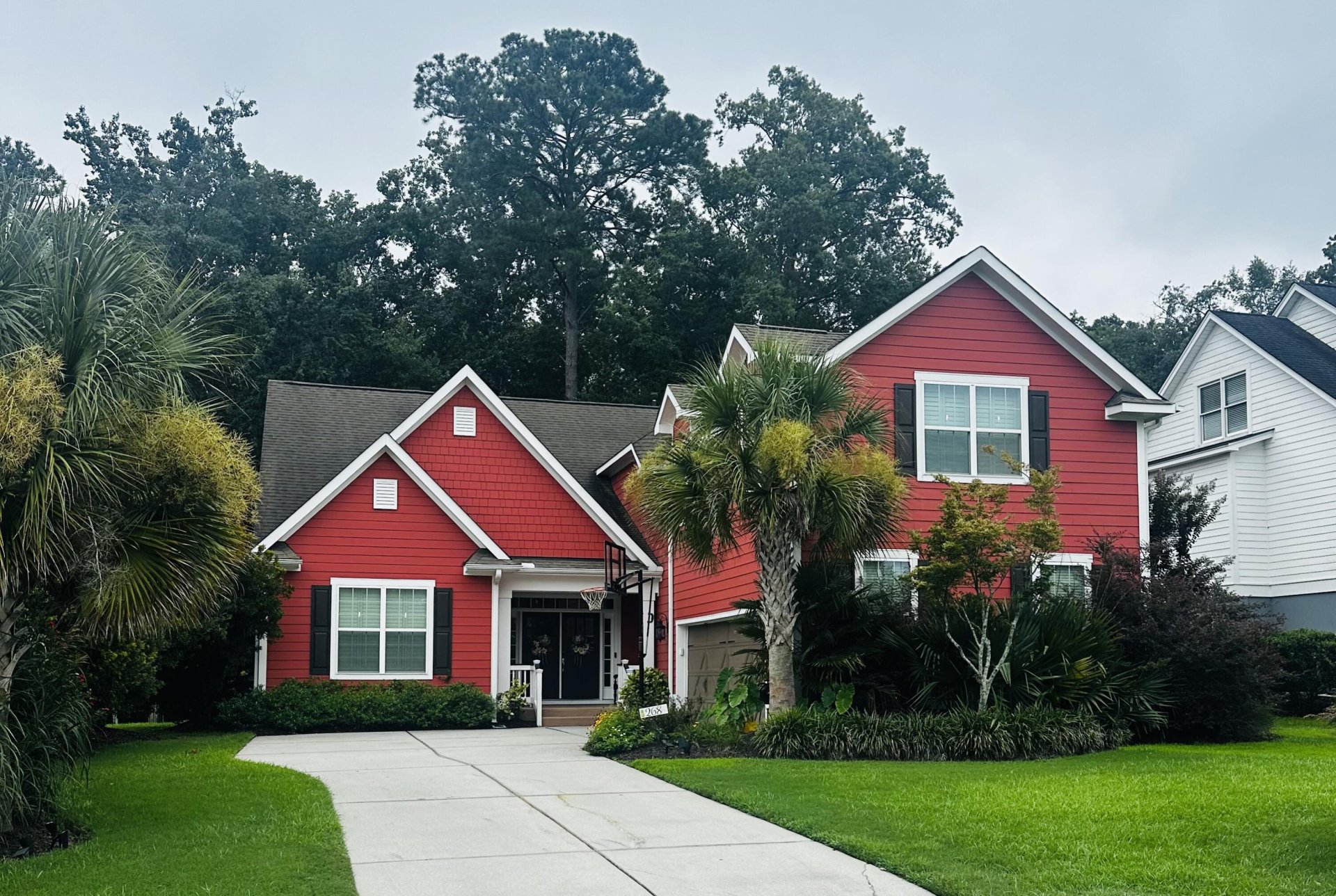This Property Has Been Sold
Sold on 9/29/2025 for $725,000

268 Silver Cypress Circle in Legend Oaks Plantation, Summerville, SC
SOLD268 Silver Cypress Circle, Summerville, SC 29485
$725,000
$725,000
Sold: $725,000
Sold: $725,000
Sale Summary
100% of list price in 54 days
Sold at asking price • Sold quickly
Property Highlights
Bedrooms
6
Bathrooms
4
Property Details
This Property Has Been Sold
This property sold 1 month ago and is no longer available for purchase.
View active listings in Legend Oaks Plantation →Time on Site
3 months ago
Property Type
Residential
Year Built
2014
Lot Size
13,939 SqFt
Price/Sq.Ft.
N/A
HOA Fees
Request Info from Buyer's AgentProperty Details
Bedrooms:
6
Bathrooms:
4
Total Building Area:
3,911 SqFt
Property Sub-Type:
SingleFamilyResidence
Garage:
Yes
Stories:
2
School Information
Elementary:
Beech Hill
Middle:
Gregg
High:
Ashley Ridge
School assignments may change. Contact the school district to confirm.
Additional Information
Region
0
C
1
H
2
S
Lot And Land
Lot Features
Level, Wooded
Lot Size Area
0.32
Lot Size Acres
0.32
Lot Size Units
Acres
Agent Contacts
List Agent Mls Id
27846
List Office Name
Home Grown Real Estate LLC
Buyer Agent Mls Id
27846
Buyer Office Name
Home Grown Real Estate LLC
List Office Mls Id
10059
Buyer Office Mls Id
10059
List Agent Full Name
Jennifer Rogers-kunda
Buyer Agent Full Name
Jennifer Rogers-kunda
Community & H O A
Community Features
Clubhouse, Club Membership Available, Golf Course, Golf Membership Available, Pool, Tennis Court(s), Trash
Room Dimensions
Bathrooms Half
1
Room Master Bedroom Level
Lower
Property Details
Directions
Take Hwy 61 Past The First Legend Oaks Entrance, The Club Entrance Will Be On The Left Approximately 1 Mile Down. Turn Left Onto Legacy. Follow Straight To Gate. Go Through Gate And Turn Left On Silver Cypress Circle. The Home Will Be On Your Right After The Third Curve.
M L S Area Major
63 - Summerville/Ridgeville
Tax Map Number
1600906081
County Or Parish
Dorchester
Property Sub Type
Single Family Detached
Architectural Style
Traditional
Construction Materials
Cement Siding
Exterior Features
Roof
Architectural
Other Structures
No
Parking Features
2 Car Garage, Garage Door Opener
Exterior Features
Lawn Irrigation, Rain Gutters
Patio And Porch Features
Deck
Interior Features
Cooling
Central Air
Heating
Heat Pump, Natural Gas
Flooring
Carpet, Ceramic Tile, Wood
Room Type
Bonus, Eat-In-Kitchen, Foyer, Great, Laundry, Living/Dining Combo, Mother-In-Law Suite, Pantry
Window Features
Thermal Windows/Doors
Laundry Features
Laundry Room
Interior Features
Ceiling - Cathedral/Vaulted, Ceiling - Smooth, Tray Ceiling(s), High Ceilings, Garden Tub/Shower, Kitchen Island, Walk-In Closet(s), Ceiling Fan(s), Bonus, Eat-in Kitchen, Entrance Foyer, Great, Living/Dining Combo, In-Law Floorplan, Pantry
Systems & Utilities
Sewer
Public Sewer
Utilities
Dominion Energy, Dorchester Cnty Water and Sewer Dept, Dorchester Cnty Water Auth
Water Source
Public
Financial Information
Listing Terms
Cash, Conventional, FHA, VA Loan
Additional Information
Stories
2
Garage Y N
true
Carport Y N
false
Cooling Y N
true
Feed Types
- IDX
Heating Y N
true
Listing Id
25021760
Mls Status
Closed
City Region
None
Listing Key
94da27f0d58a70f7461a00f3fa73ba5a
Coordinates
- -80.24092
- 32.941611
Fireplace Y N
true
Parking Total
2
Carport Spaces
0
Covered Spaces
2
Standard Status
Closed
Fireplaces Total
1
Source System Key
20250806185237906758000000
Building Area Units
Square Feet
Foundation Details
- Raised Slab
New Construction Y N
false
Property Attached Y N
false
Originating System Name
CHS Regional MLS
Showing & Documentation
Internet Address Display Y N
true
Internet Consumer Comment Y N
true
Internet Automated Valuation Display Y N
true
