This Property Has Been Sold
Sold on 3/21/2023 for $462,500
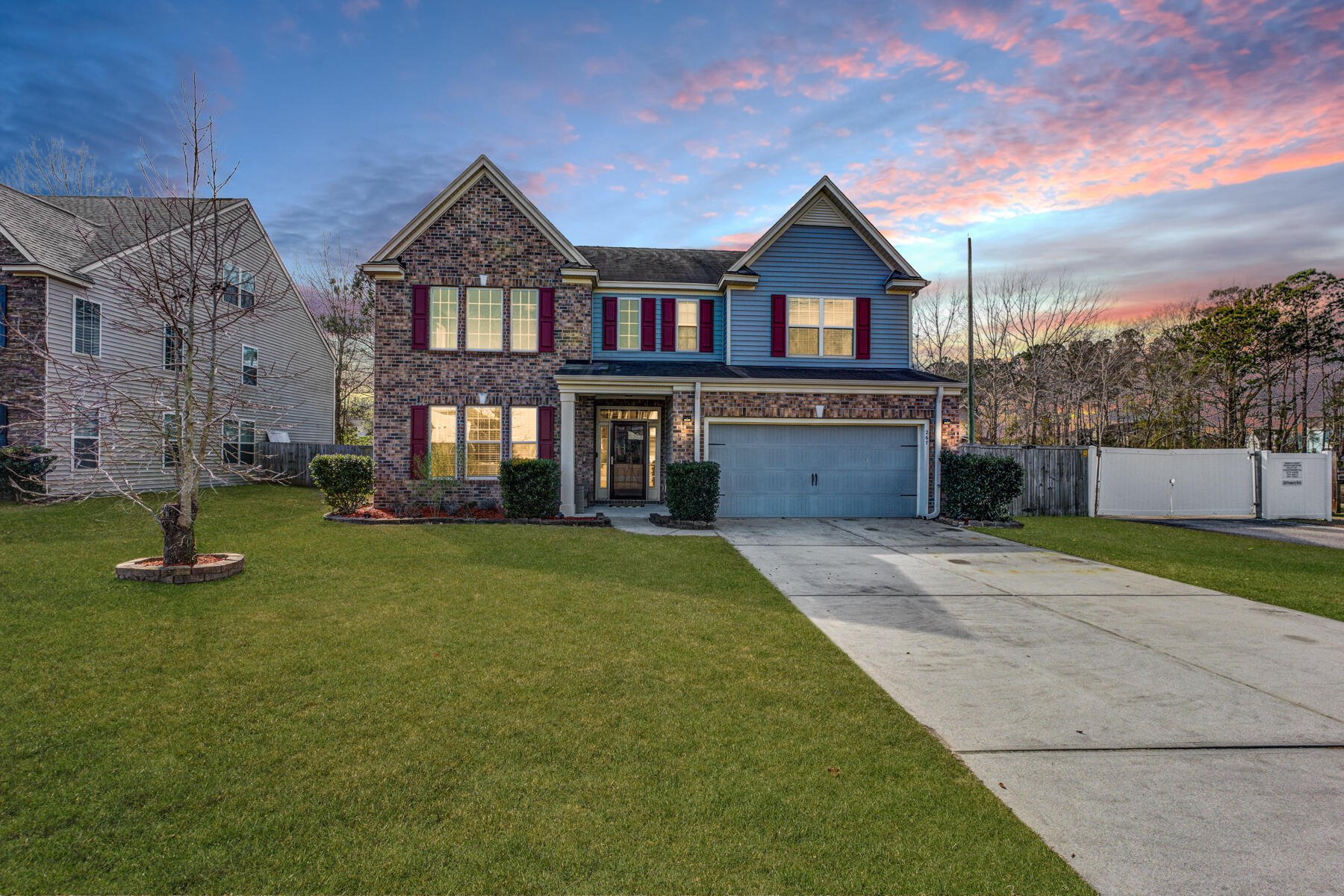
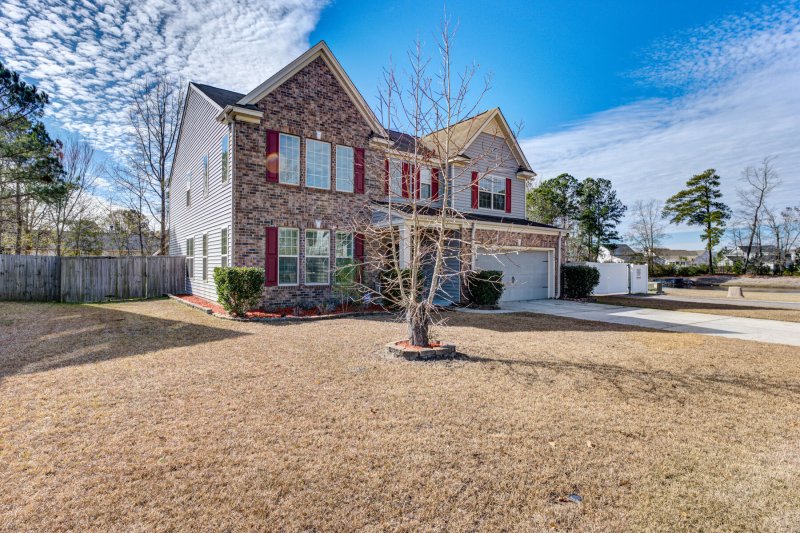
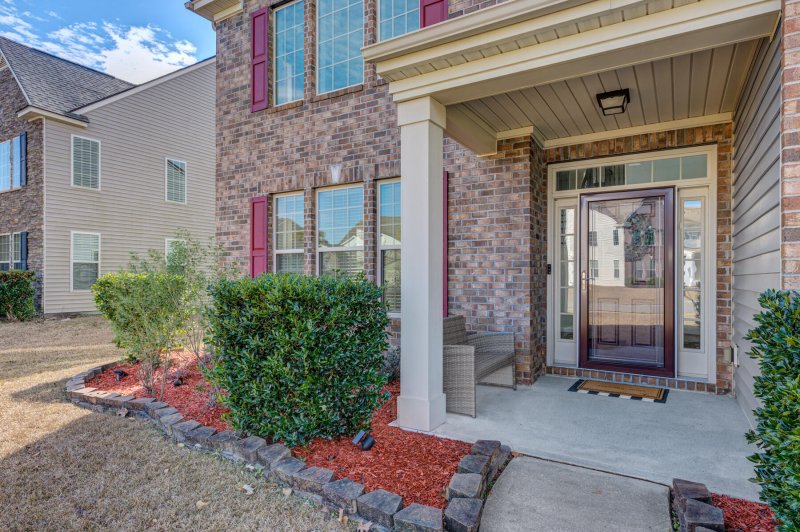
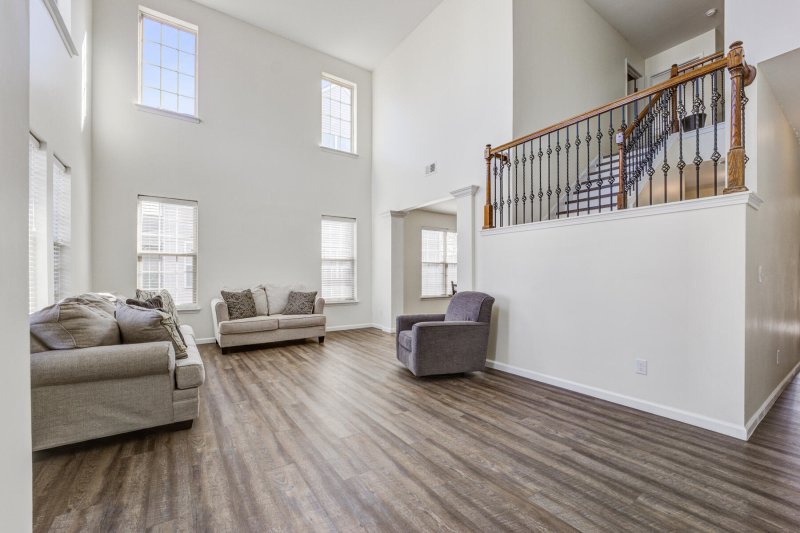
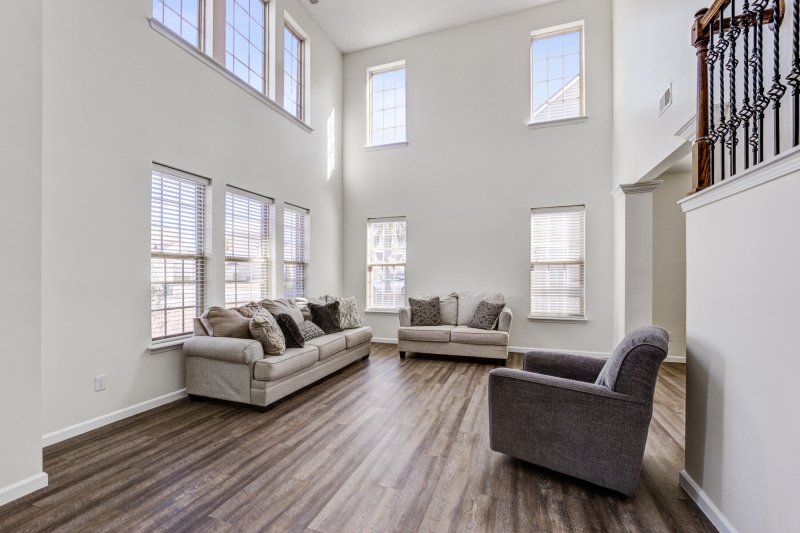
+39
More Photos
267 Pemberly Boulevard in Carriage Lane, Summerville, SC
SOLD267 Pemberly Boulevard, Summerville, SC 29486
$475,000
$475,000
Sold: $462,500-3%
Sold: $462,500-3%
Sale Summary
97% of list price in 50 days
Sold below asking price • Sold quickly
Property Highlights
Bedrooms
5
Bathrooms
2
Water Feature
Pond
Property Details
This Property Has Been Sold
This property sold 2 years ago and is no longer available for purchase.
View active listings in Carriage Lane →LOCATION, LOCATION!! This stunning 5 Bedroom, 3500sf home is just moments to NEXTON SQUARE!! As you enter the home you're greeted by soaring ceilings in the grand front living area, FRESH PAINT and NEW LVP flooring that flows into the formal dining area, kitchen, secondary living room and HUGE sunroom.
Time on Site
2 years ago
Property Type
Residential
Year Built
2012
Lot Size
8,712 SqFt
Price/Sq.Ft.
N/A
HOA Fees
Request Info from Buyer's AgentProperty Details
Bedrooms:
5
Bathrooms:
2
Total Building Area:
3,500 SqFt
Property Sub-Type:
SingleFamilyResidence
Garage:
Yes
Stories:
2
School Information
Elementary:
Nexton Elementary
Middle:
Sangaree
High:
Cane Bay High School
School assignments may change. Contact the school district to confirm.
Additional Information
Region
0
C
1
H
2
S
Lot And Land
Lot Features
Level, Wooded
Lot Size Area
0.2
Lot Size Acres
0.2
Lot Size Units
Acres
Agent Contacts
List Agent Mls Id
31443
List Office Name
Realty ONE Group Coastal
Buyer Agent Mls Id
25282
Buyer Office Name
Keller Williams Key
List Office Mls Id
9636
Buyer Office Mls Id
10018
List Agent Full Name
Melissa Pugh
Buyer Agent Full Name
Crystal Gonzalez
Community & H O A
Security Features
Security System
Community Features
Park, Trash
Room Dimensions
Bathrooms Half
1
Room Master Bedroom Level
Upper
Property Details
Directions
From Main St/i26 Turn Left Onto Brighton Park Blvd. Right Onto Rose Dr, Then Left On Pemberly Blvd. Home Is On The Left Near The Pond And Playground.
M L S Area Major
74 - Summerville, Ladson, Berkeley Cty
Tax Map Number
2211201084
County Or Parish
Berkeley
Property Sub Type
Single Family Detached
Architectural Style
Traditional
Construction Materials
Brick Veneer, Vinyl Siding
Exterior Features
Roof
Asphalt
Fencing
Fence - Wooden Enclosed
Parking Features
2 Car Garage, Attached
Patio And Porch Features
Patio
Interior Features
Cooling
Central Air
Heating
Electric
Flooring
Laminate, Luxury Vinyl, Wood
Room Type
Bonus, Eat-In-Kitchen, Family, Formal Living, Laundry, Office, Pantry, Separate Dining
Laundry Features
Laundry Room
Interior Features
Ceiling - Smooth, High Ceilings, Garden Tub/Shower, Kitchen Island, Walk-In Closet(s), Bonus, Eat-in Kitchen, Family, Formal Living, Office, Pantry, Separate Dining
Systems & Utilities
Sewer
Public Sewer
Utilities
BCW & SA, Berkeley Elect Co-Op
Water Source
Public
Financial Information
Listing Terms
Any, Cash, Conventional, FHA
Additional Information
Stories
2
Garage Y N
true
Carport Y N
false
Cooling Y N
true
Feed Types
- IDX
Heating Y N
true
Listing Id
23002158
Mls Status
Closed
Listing Key
f9da4023c7fb6d65b77a492ff3dbe78f
Coordinates
- -80.142709
- 33.056182
Fireplace Y N
false
Parking Total
2
Carport Spaces
0
Covered Spaces
2
Standard Status
Closed
Source System Key
20230131012140329274000000
Attached Garage Y N
true
Building Area Units
Square Feet
Foundation Details
- Slab
New Construction Y N
false
Property Attached Y N
false
Originating System Name
CHS Regional MLS
Showing & Documentation
Internet Address Display Y N
true
Internet Consumer Comment Y N
true
Internet Automated Valuation Display Y N
true
