This Property Has Been Sold
Sold on 4/6/2023 for $227,500
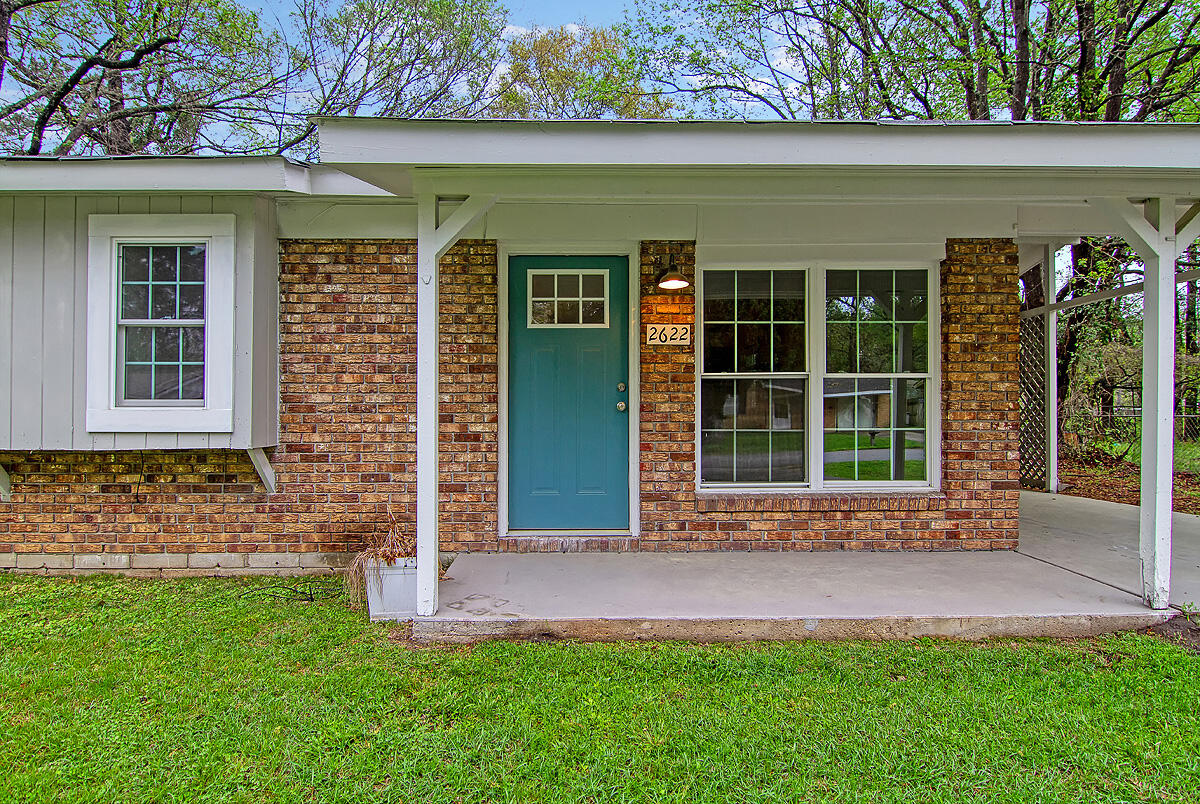
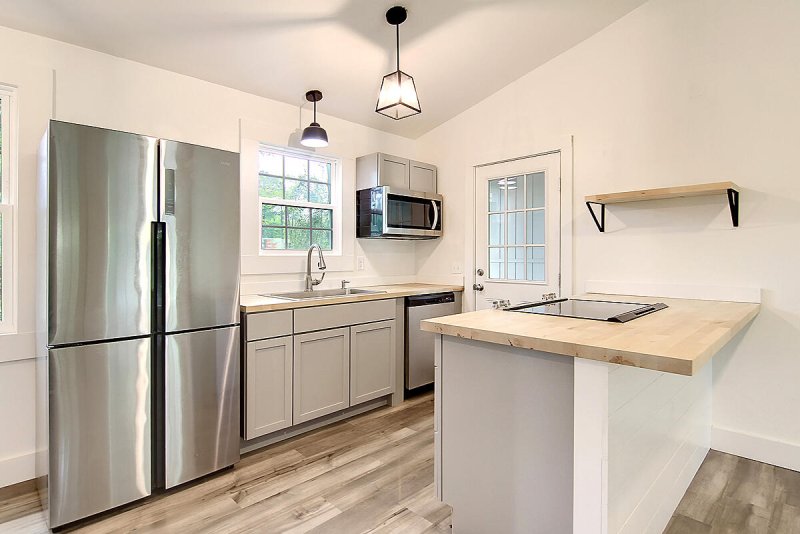
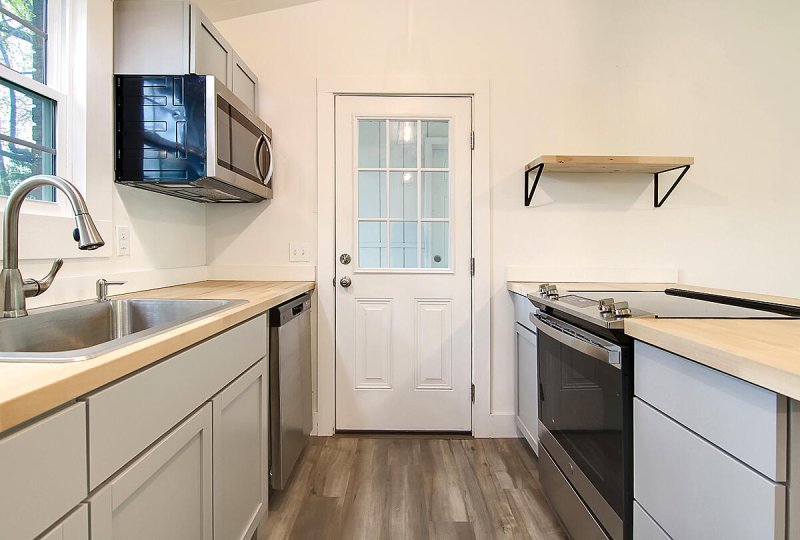
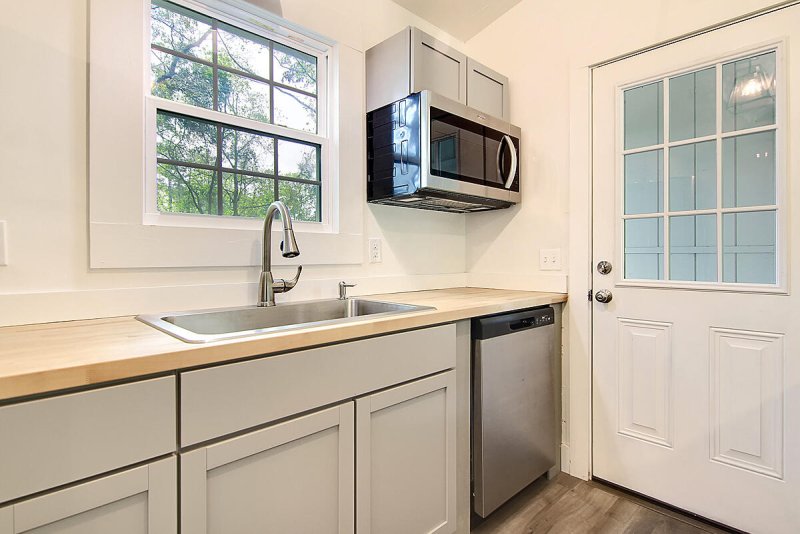
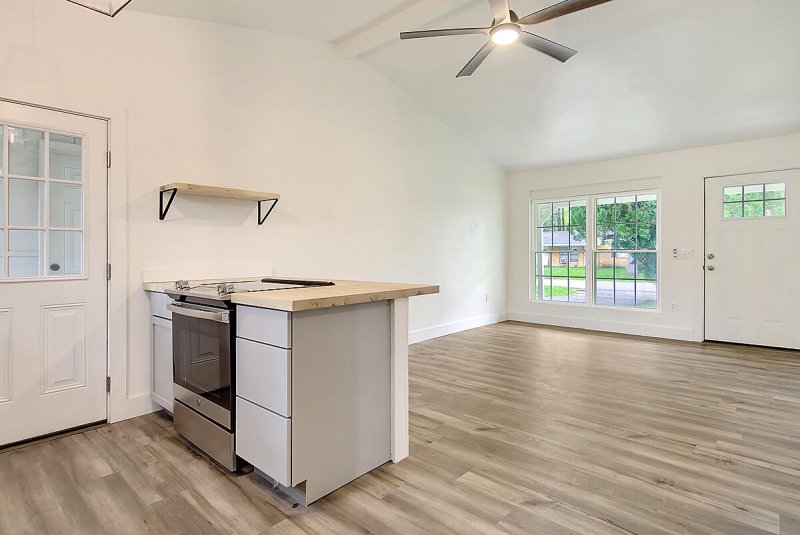
+28
More Photos
2622 Clara Lane in Vista Park, North Charleston, SC
SOLD2622 Clara Lane, North Charleston, SC 29406
$225,000
$225,000
Sold: $227,500+1%
Sold: $227,500+1%
Sale Summary
101% of list price in 28 days
Sold above asking price • Sold miraculously fast
Property Highlights
Bedrooms
3
Bathrooms
1
Property Details
This Property Has Been Sold
This property sold 2 years ago and is no longer available for purchase.
View active listings in Vista Park →Welcome home to 2622 Clara Lane! This charming, ranch-style home has been fully renovated and is ready for new owners! Featuring 3-bedrooms and 1-bathroom and is completely turnkey!
Time on Site
2 years ago
Property Type
Residential
Year Built
1970
Lot Size
8,276 SqFt
Price/Sq.Ft.
N/A
HOA Fees
Request Info from Buyer's AgentProperty Details
Bedrooms:
3
Bathrooms:
1
Total Building Area:
975 SqFt
Property Sub-Type:
SingleFamilyResidence
Stories:
1
School Information
Elementary:
Pinehurst Elementary
Middle:
Northwoods
High:
Stall
School assignments may change. Contact the school district to confirm.
Additional Information
Region
0
C
1
H
2
S
Lot And Land
Lot Features
0 - .5 Acre
Lot Size Area
0.19
Lot Size Acres
0.19
Lot Size Units
Acres
Agent Contacts
List Agent Mls Id
21509
List Office Name
MacNair Group, LLC
Buyer Agent Mls Id
36132
Buyer Office Name
Brand Name Real Estate
List Office Mls Id
9157
Buyer Office Mls Id
8052
List Agent Full Name
Caleb Pearson
Buyer Agent Full Name
Douglas Borkowski
Community & H O A
Community Features
Trash
Room Dimensions
Room Master Bedroom Level
Lower
Property Details
Directions
Take I-526 To North Charleston. Take A On Highway 52 West And 78 West. Turn Left Onto Remount Road. Take A Right On S Aviation Ave. Turn Right On Orvin Street. Take A Left On Clara Lane And The Home Will Be On Your Right.
M L S Area Major
32 - N.Charleston, Summerville, Ladson, Outside I-526
Tax Map Number
4781500068
County Or Parish
Charleston
Property Sub Type
Single Family Detached
Architectural Style
Ranch, Traditional
Construction Materials
Brick Veneer
Exterior Features
Roof
Asphalt
Parking Features
1 Car Carport, Attached, Off Street
Patio And Porch Features
Front Porch
Interior Features
Cooling
Central Air
Heating
Heat Pump
Flooring
Luxury Vinyl
Room Type
Eat-In-Kitchen, Great
Window Features
ENERGY STAR Qualified Windows
Laundry Features
Electric Dryer Hookup, Washer Hookup
Interior Features
Ceiling - Cathedral/Vaulted, Ceiling - Smooth, Kitchen Island, Ceiling Fan(s), Eat-in Kitchen, Great
Systems & Utilities
Sewer
Public Sewer
Utilities
Charleston Water Service, Dominion Energy, N Chas Sewer District
Water Source
Public
Financial Information
Listing Terms
Any
Additional Information
Stories
1
Garage Y N
false
Carport Y N
true
Cooling Y N
true
Feed Types
- IDX
Heating Y N
true
Listing Id
23005181
Mls Status
Closed
Listing Key
5ca446fbc0a400726341b44e7cc29616
Coordinates
- -80.042466
- 32.925365
Fireplace Y N
false
Parking Total
1
Carport Spaces
1
Covered Spaces
1
Standard Status
Closed
Source System Key
20230309212555904757000000
Building Area Units
Square Feet
Foundation Details
- Slab
New Construction Y N
false
Property Attached Y N
false
Originating System Name
CHS Regional MLS
Showing & Documentation
Internet Address Display Y N
true
Internet Consumer Comment Y N
true
Internet Automated Valuation Display Y N
true
