This Property Has Been Sold
Sold on 11/12/2025 for $1,500,000
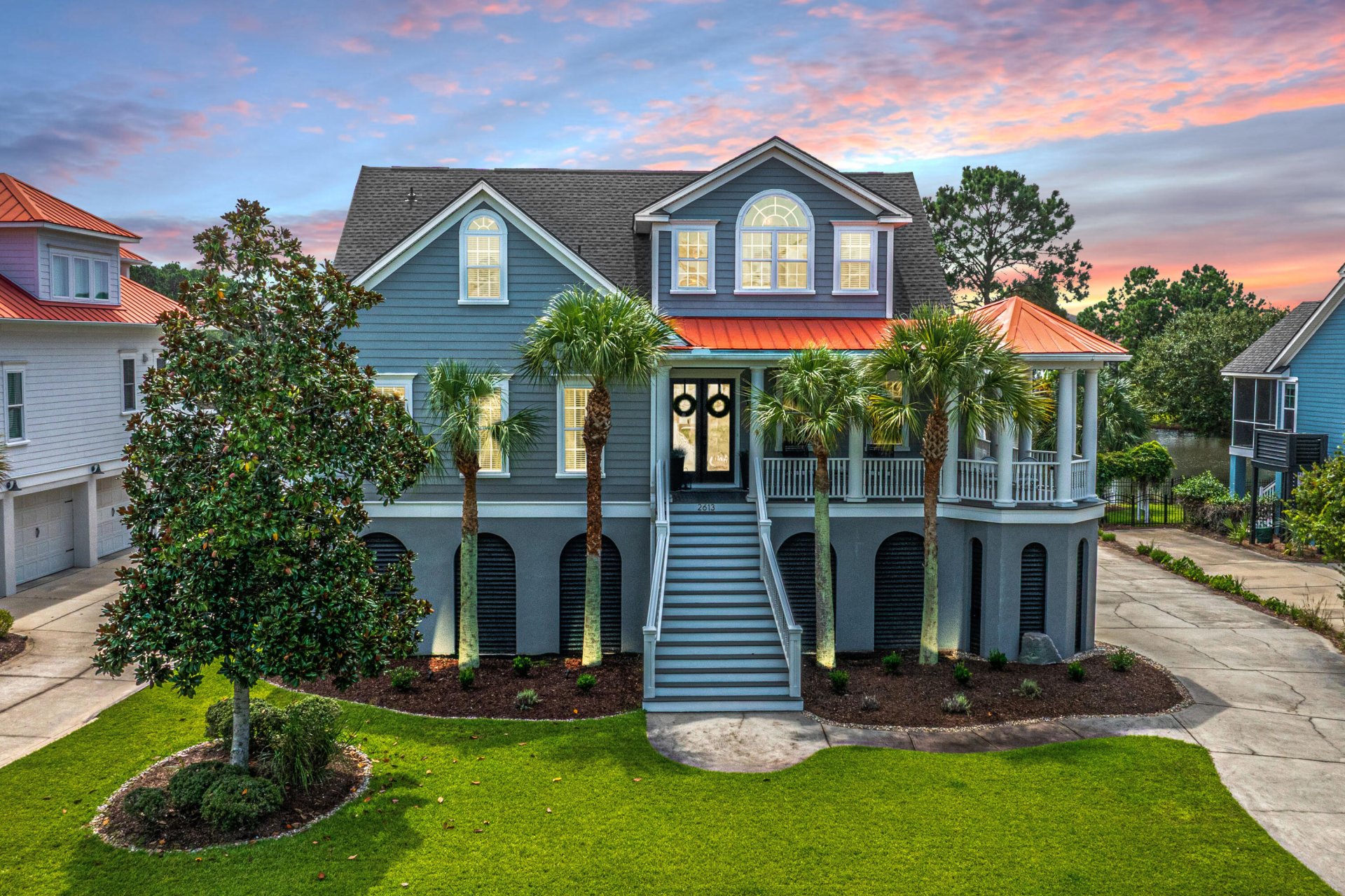
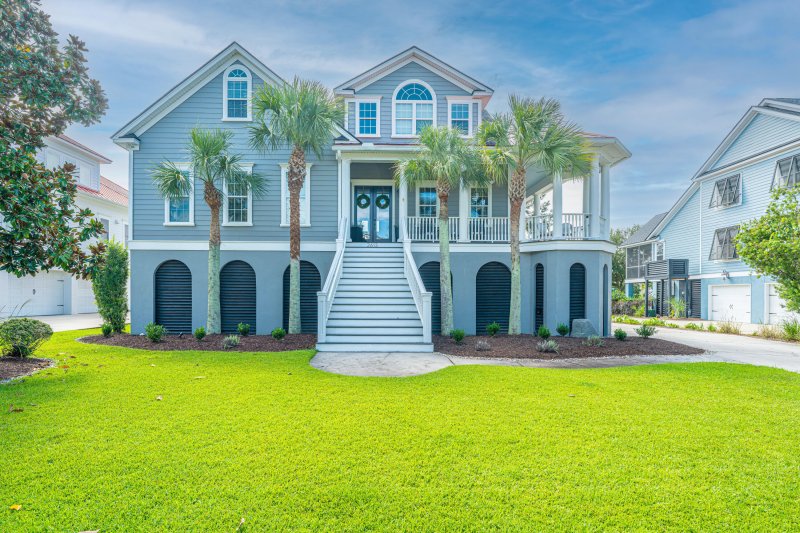
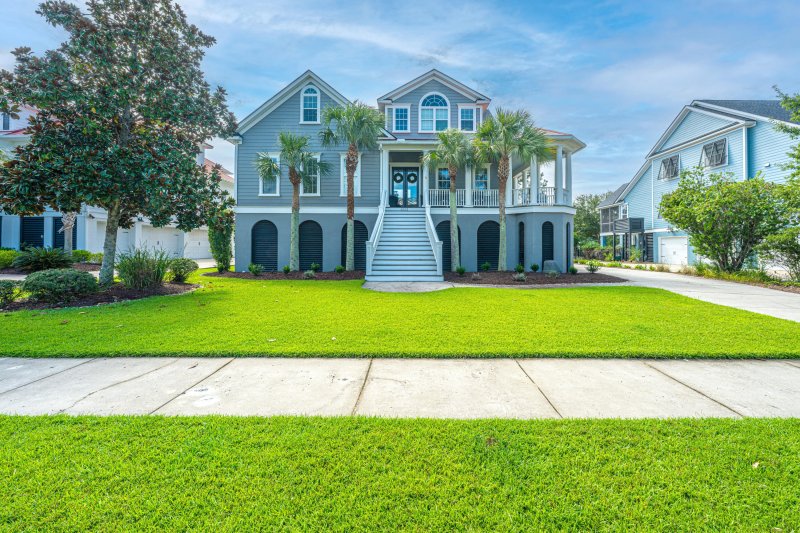
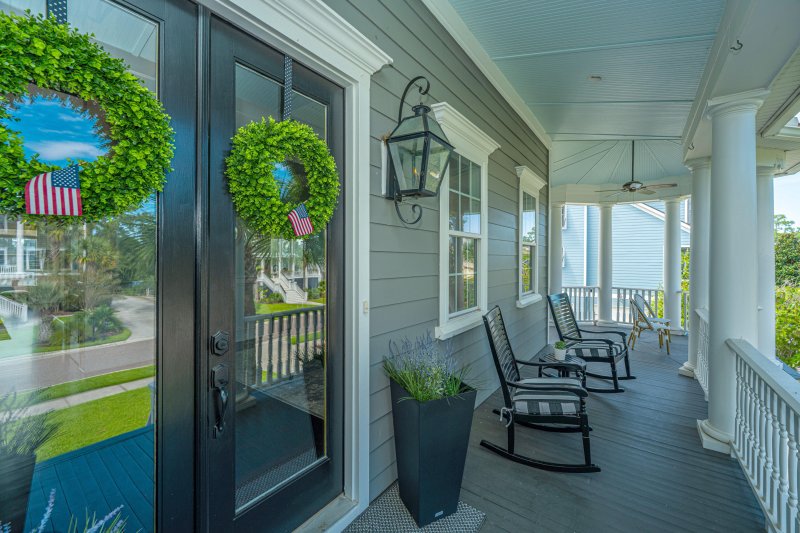
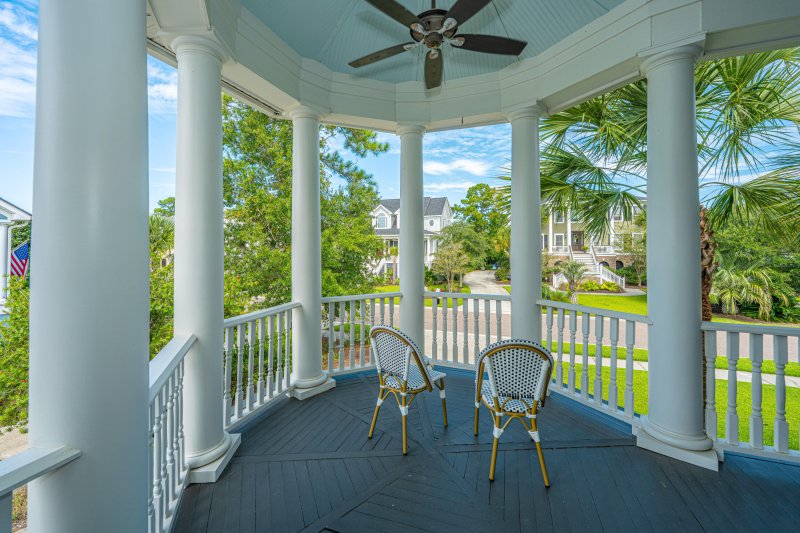
More Photos
2613 Crooked Stick Lane in Rivertowne, Mount Pleasant, SC
SOLD2613 Crooked Stick Lane, Mount Pleasant, SC 29466
$1,550,000
$1,550,000
Sale Summary
Sold below asking price • Sold in typical time frame
Property Highlights
Bedrooms
5
Bathrooms
4
Water Feature
Pond Site
Property Details
This Property Has Been Sold
This property sold 1 week ago and is no longer available for purchase.
View active listings in Rivertowne →Welcome to this meticulously maintained elevated 5 Bedroom/4 Bath quintessential Charleston home located in Rivertowne Country Club with a center view of the large pond. This home offers timeless elegance and numerous modern upgrades throughout. From the moment you arrive you'll appreciate the inviting wrap around porch with gazebo great for rocking or having a leisurely breakfast. Then step into the bright spacious interior featuring coffered ceilings in the dining room and downstairs bedroom, wainscoting, 10' ceilings, 12'' moldings, 8'' baseboards, and 8' solid interior doors downstairs, 6' upstairs, iron stair railings, adding sophistication to every room. In addition, the home boasts all new light fixtures and ceiling fans, freshly painted neutral interior, new carpets andre-finished hardwood floors. The spacious large living room features a dramatic two-story ceiling, French Doors, completely trimmed first and second story windows, built-in bookshelves with large lower cabinets, gas fireplace with granite surround, and a large TV niche over the fireplace with surround sound system - perfect for game days or movie nights. Arched doorways lead you to the white cabinet eat in kitchen complete with center island with bar seating, all new Bosch/Kitchenaid appliances and an open layout to the spacious family room - perfect for everyday living and intimate gatherings. Retreat to the primary suite with tray ceilings, two walk in closets, luxury spa bath/shower and two separate vanities, all with direct access to the covered screened porch. The second level offers 3 large spacious bedrooms - one with an ensuite and walk in closet and the others with jack and jill bathroom. An elevator shaft is already in place for all 3 floors offering current additional storage. The drive under 3-car garage offers enough room for 5 car spaces, workshop, man cave and work out area complete with Race Deck flooring. Thermal tint on all back windows to protect from heat. The exterior highlights include landscape lighting, French Drain, New Roof (2023), rock ribbon flower beds, 4 mature Palmetto palm trees, and tankless water heater. Move-in ready! Welcome Home!
Time on Site
2 months ago
Property Type
Residential
Year Built
2006
Lot Size
10,454 SqFt
Price/Sq.Ft.
N/A
HOA Fees
Request Info from Buyer's AgentProperty Details
School Information
Additional Information
Region
Lot And Land
Agent Contacts
Community & H O A
Room Dimensions
Property Details
Exterior Features
Interior Features
Systems & Utilities
Financial Information
Additional Information
- IDX
- -79.828175
- 32.882196
- Raised
- Slab
