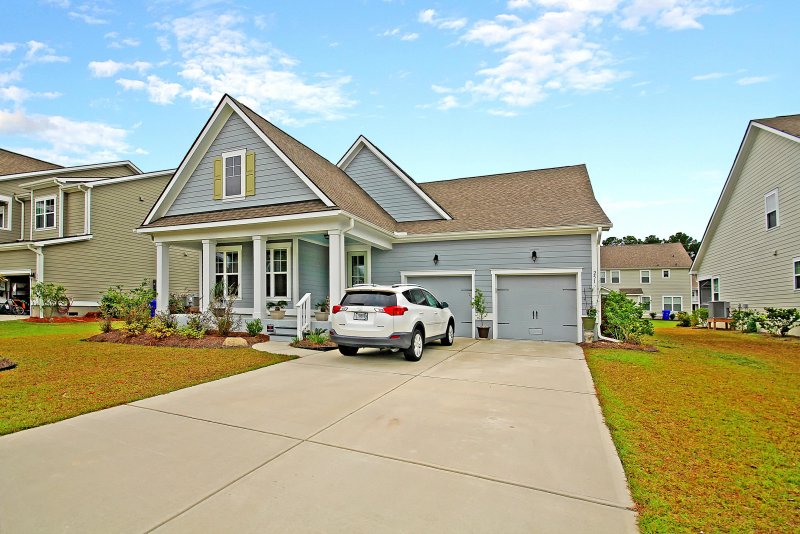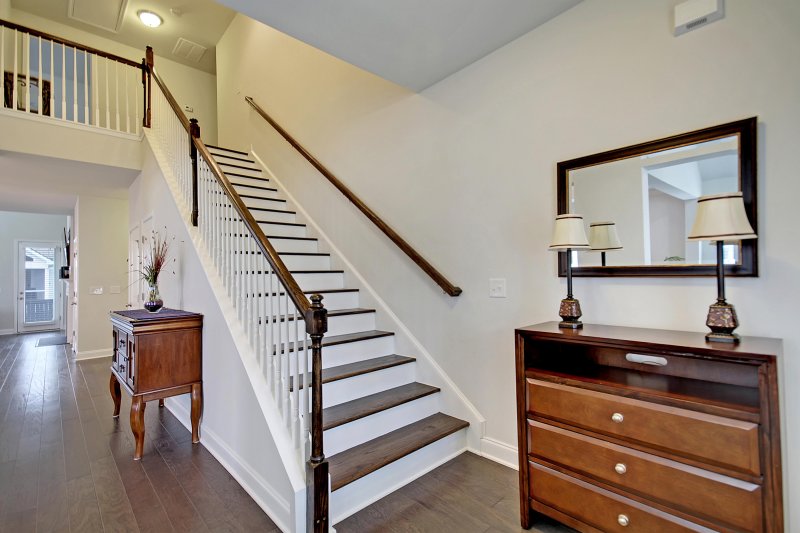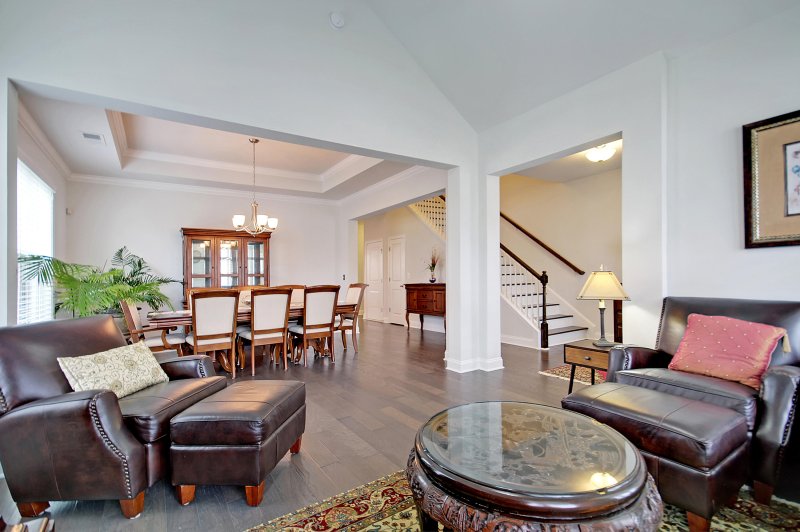This Property Has Been Sold
Sold on 2/5/2019 for $542,000





+31
More Photos
251 Swallowtail Court in Tidal Walk, Mount Pleasant, SC
SOLD251 Swallowtail Court, Mount Pleasant, SC 29464
$550,000
$550,000
Sold: $542,000-1%
Sold: $542,000-1%
Sale Summary
99% of list price in 91 days
Sold below asking price • Sold slightly slower than average
Property Highlights
Bedrooms
4
Bathrooms
3
Property Details
This Property Has Been Sold
This property sold 6 years ago and is no longer available for purchase.
View active listings in Tidal Walk →Home Sweet Home! This Crepe Myrtle floor plan has all you could ask for in one home. Located in the sought after Belle Hall Area, this open floor plan is fresh and almost brand new.
Time on Site
7 years ago
Property Type
Residential
Year Built
2016
Lot Size
8,276 SqFt
Price/Sq.Ft.
N/A
HOA Fees
Request Info from Buyer's AgentProperty Details
Bedrooms:
4
Bathrooms:
3
Total Building Area:
2,758 SqFt
Property Sub-Type:
SingleFamilyResidence
Garage:
Yes
Stories:
2
School Information
Elementary:
Belle Hall
Middle:
Laing
High:
Wando
School assignments may change. Contact the school district to confirm.
Additional Information
Region
0
C
1
H
2
S
Lot And Land
Lot Features
Interior Lot, Level
Lot Size Area
0.19
Lot Size Acres
0.19
Lot Size Units
Acres
Agent Contacts
List Agent Mls Id
12000
List Office Name
Palmetto Coast Real Estate
Buyer Agent Mls Id
22052
Buyer Office Name
The Boulevard Company
List Office Mls Id
7960
Buyer Office Mls Id
9040
List Agent Full Name
Annalisa Jordan
Buyer Agent Full Name
Randy Rhea
Green Features
Green Energy Efficient
HVAC
Green Building Verification Type
HERS Index Score
Community & H O A
Community Features
Clubhouse, Pool, Trash, Walk/Jog Trails
Room Dimensions
Bathrooms Half
0
Room Master Bedroom Level
Lower
Property Details
Directions
Long Point Road To Belle Hall Parkway. Left On Seacoast Parkway. Left On Turnstone St. Right On Swallowtail.
M L S Area Major
42 - Mt Pleasant S of IOP Connector
Tax Map Number
5370000345
County Or Parish
Charleston
Property Sub Type
Single Family Detached
Architectural Style
Traditional
Construction Materials
Cement Siding
Exterior Features
Roof
Architectural
Parking Features
2 Car Garage
Exterior Features
Lawn Irrigation
Patio And Porch Features
Front Porch, Screened
Interior Features
Cooling
Central Air
Heating
Forced Air, Natural Gas
Flooring
Carpet, Ceramic Tile, Wood
Room Type
Eat-In-Kitchen, Family, Formal Living, Laundry, Separate Dining
Window Features
Storm Window(s), Thermal Windows/Doors, ENERGY STAR Qualified Windows
Laundry Features
Dryer Connection, Washer Hookup, Laundry Room
Interior Features
Ceiling - Cathedral/Vaulted, Ceiling - Smooth, High Ceilings, Garden Tub/Shower, Kitchen Island, Walk-In Closet(s), Eat-in Kitchen, Family, Formal Living, Separate Dining
Systems & Utilities
Sewer
Public Sewer
Utilities
Mt. P. W/S Comm, SCE & G
Water Source
Public
Financial Information
Listing Terms
Relocation Property, Cash, Conventional, FHA, VA Loan
Additional Information
Stories
2
Garage Y N
true
Carport Y N
false
Cooling Y N
true
Feed Types
- IDX
Heating Y N
true
Listing Id
18030169
Mls Status
Closed
Listing Key
80ce7fd1932cd4b7766d387d04a806c6
Coordinates
- -79.875166
- 32.848184
Fireplace Y N
true
Parking Total
2
Carport Spaces
0
Covered Spaces
2
Standard Status
Closed
Fireplaces Total
1
Source System Key
20181106144525431465000000
Building Area Units
Square Feet
Foundation Details
- Raised Slab
New Construction Y N
false
Property Attached Y N
false
Originating System Name
CHS Regional MLS
Showing & Documentation
Internet Address Display Y N
true
Internet Consumer Comment Y N
true
Internet Automated Valuation Display Y N
true
