This Property Has Been Sold
Sold on 5/24/2024 for $391,500
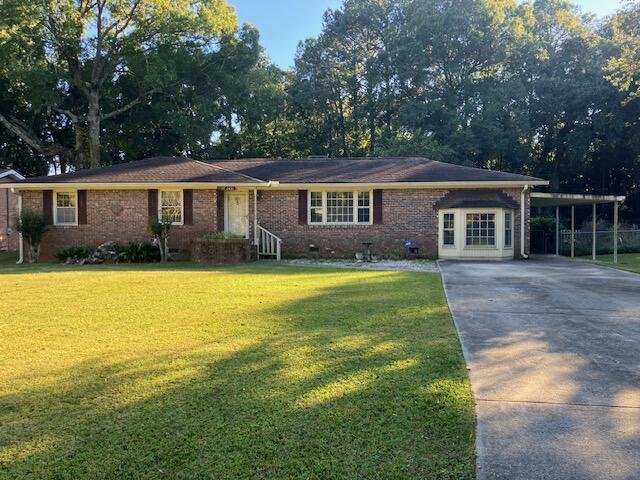
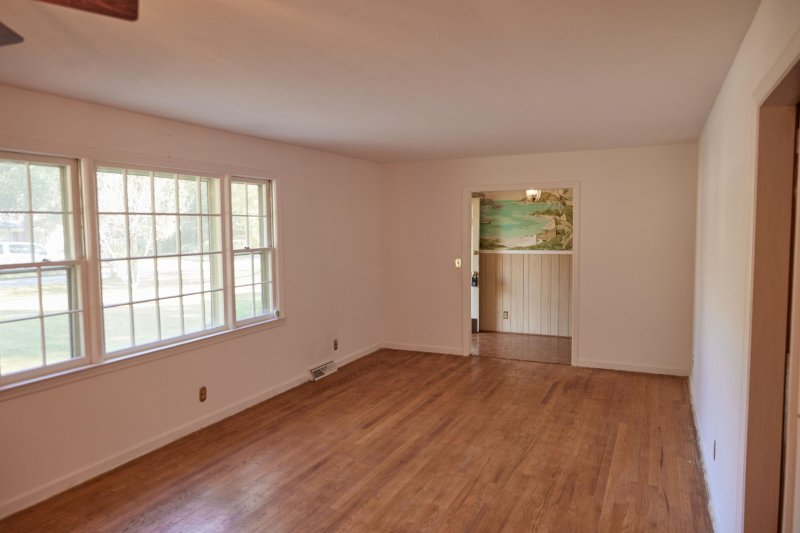
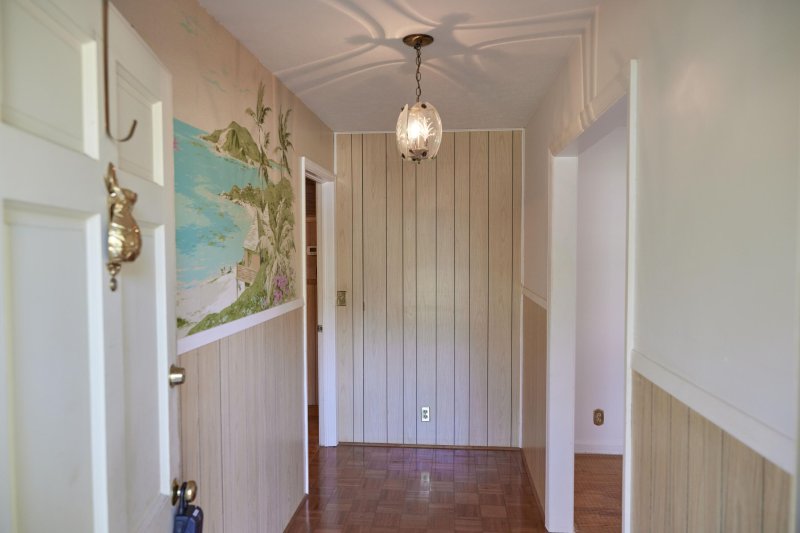
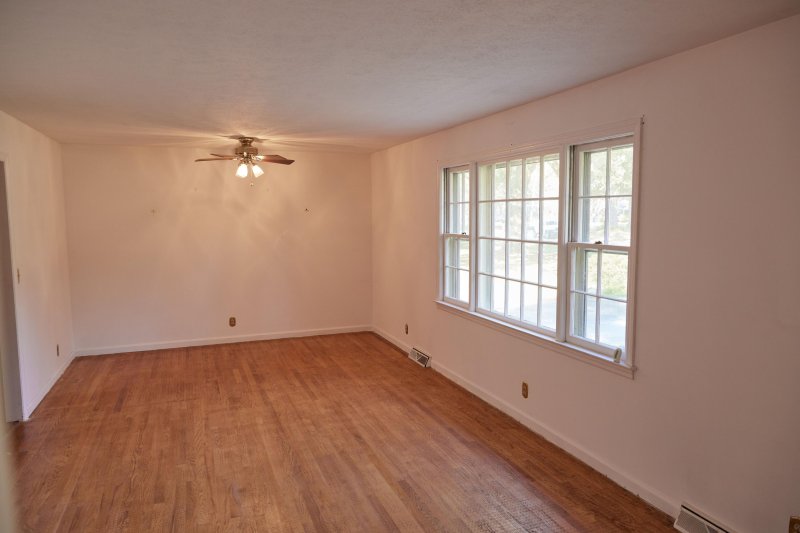
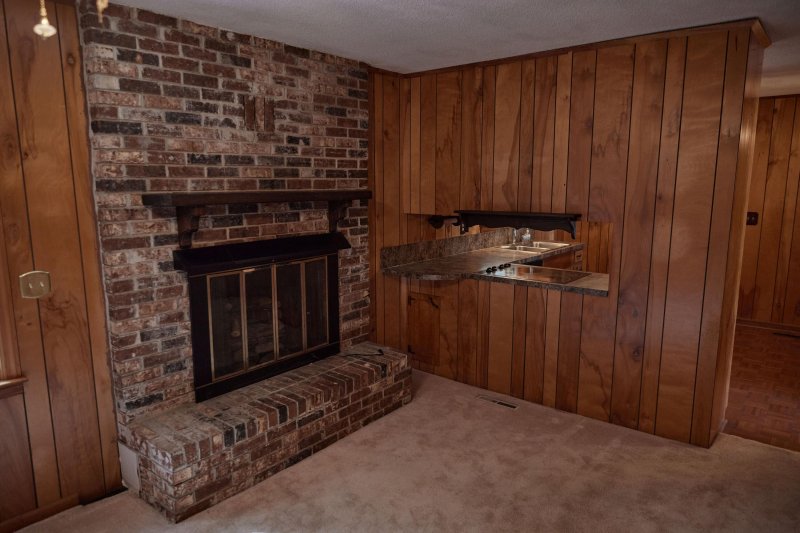
+22
More Photos
2431 Trent Street in Melrose, Charleston, SC
SOLD2431 Trent Street, Charleston, SC 29414
$394,500
$394,500
Sold: $391,500-1%
Sold: $391,500-1%
Sale Summary
99% of list price in 199 days
Sold below asking price • Extended time on market
Property Highlights
Bedrooms
4
Bathrooms
2
Property Details
This Property Has Been Sold
This property sold 1 year ago and is no longer available for purchase.
View active listings in Melrose →Introducing 2431 Trent Street, a 4-bedroom, 2-bathroom Ranch-style home from the 1960s, offering 1,971 sq. ft. of comfortable living space.
Time on Site
2 years ago
Property Type
Residential
Year Built
1965
Lot Size
15,681 SqFt
Price/Sq.Ft.
N/A
HOA Fees
Request Info from Buyer's AgentProperty Details
Bedrooms:
4
Bathrooms:
2
Total Building Area:
1,971 SqFt
Property Sub-Type:
SingleFamilyResidence
Stories:
1
School Information
Elementary:
Oakland
Middle:
C E Williams
High:
West Ashley
School assignments may change. Contact the school district to confirm.
Additional Information
Region
0
C
1
H
2
S
Lot And Land
Lot Features
0 - .5 Acre, Level
Lot Size Area
0.36
Lot Size Acres
0.36
Lot Size Units
Acres
Agent Contacts
List Agent Mls Id
37937
List Office Name
NV Realty Group
Buyer Agent Mls Id
25395
Buyer Office Name
Carolina One Real Estate
List Office Mls Id
9091
Buyer Office Mls Id
1401
List Agent Full Name
Henry Alexander
Buyer Agent Full Name
Nancycarol Crick
Room Dimensions
Bathrooms Half
0
Room Master Bedroom Level
Lower
Property Details
Directions
Turn Onto Melrose Dr. Off Of Hwy 17 / Savannah Hwy. Follow Melrose And Take The Second Left Onto Trent St. Home Is The Sixth House On The Left.
M L S Area Major
12 - West of the Ashley Outside I-526
Tax Map Number
3100200167
Structure Type
Patio
County Or Parish
Charleston
Property Sub Type
Single Family Detached
Architectural Style
Contemporary, Cottage, Live/Work, Ranch, Traditional
Construction Materials
Brick Veneer
Exterior Features
Roof
Asphalt
Fencing
Privacy
Other Structures
Yes, Gazebo, Other
Parking Features
1 Car Carport, Converted Garage
Exterior Features
Lawn Well
Interior Features
Cooling
Central Air, Window Unit(s)
Heating
Baseboard, Natural Gas
Flooring
Carpet, Ceramic Tile, Parquet, Wood
Room Type
Bonus, Family, Formal Living, Sun
Laundry Features
Electric Dryer Hookup, Washer Hookup
Interior Features
Ceiling - Blown, Bonus, Family, Formal Living, Sun
Systems & Utilities
Sewer
Public Sewer
Utilities
Charleston Water Service, Dominion Energy
Water Source
Public
Financial Information
Listing Terms
Cash, Conventional
Additional Information
Stories
1
Garage Y N
false
Carport Y N
true
Cooling Y N
true
Feed Types
- IDX
Heating Y N
true
Listing Id
23025392
Mls Status
Closed
Listing Key
c90f57ebf3c4df04b1b1bef4f3881665
Coordinates
- -80.048082
- 32.794905
Fireplace Y N
true
Parking Total
1
Carport Spaces
1
Covered Spaces
1
Entry Location
Ground Level
Standard Status
Closed
Fireplaces Total
1
Source System Key
20231107015531342692000000
Building Area Units
Square Feet
Foundation Details
- Crawl Space
New Construction Y N
false
Property Attached Y N
false
Originating System Name
CHS Regional MLS
Showing & Documentation
Internet Address Display Y N
true
Internet Consumer Comment Y N
true
Internet Automated Valuation Display Y N
true
