This Property Has Been Sold
Sold on 3/27/2025 for $750,000
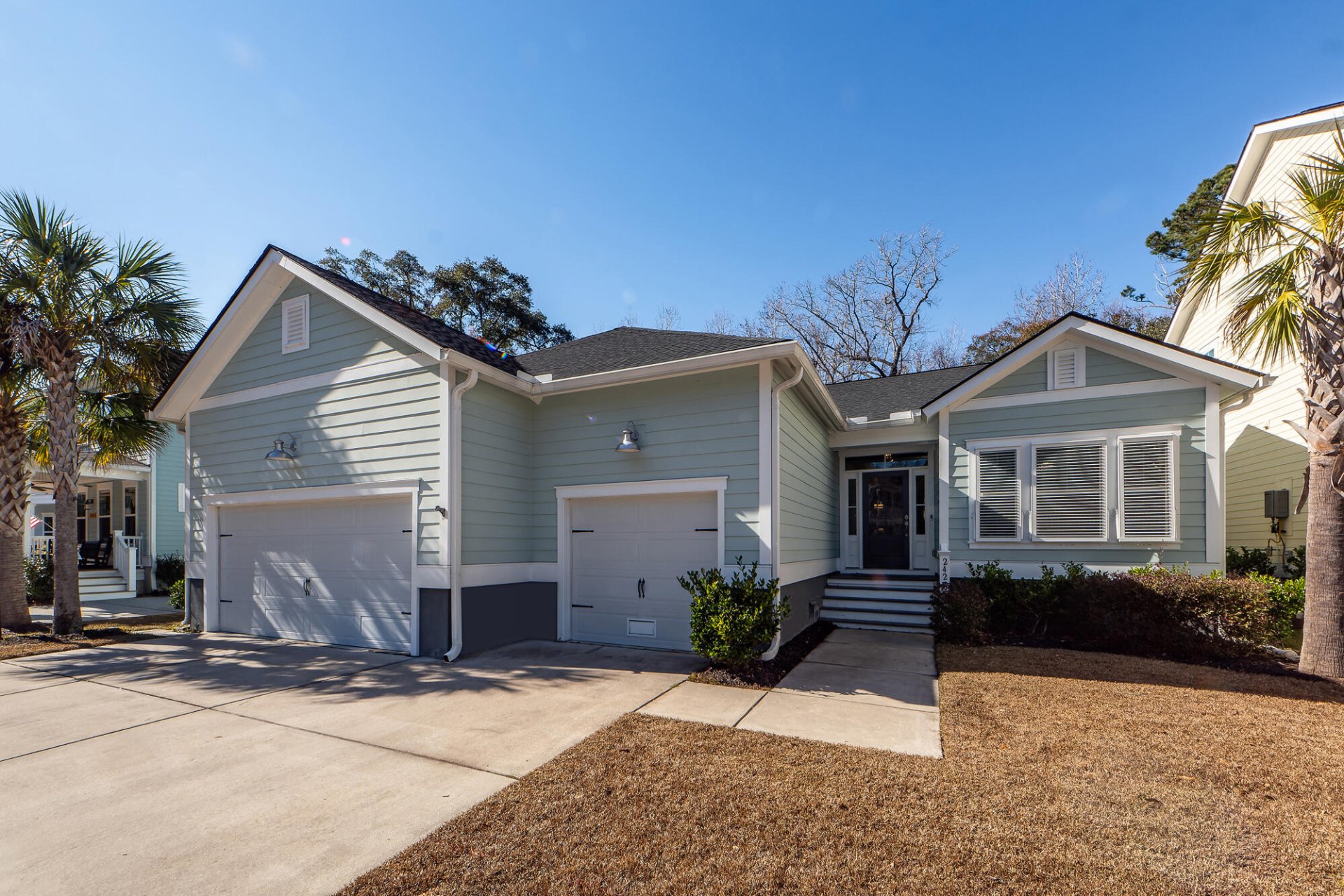
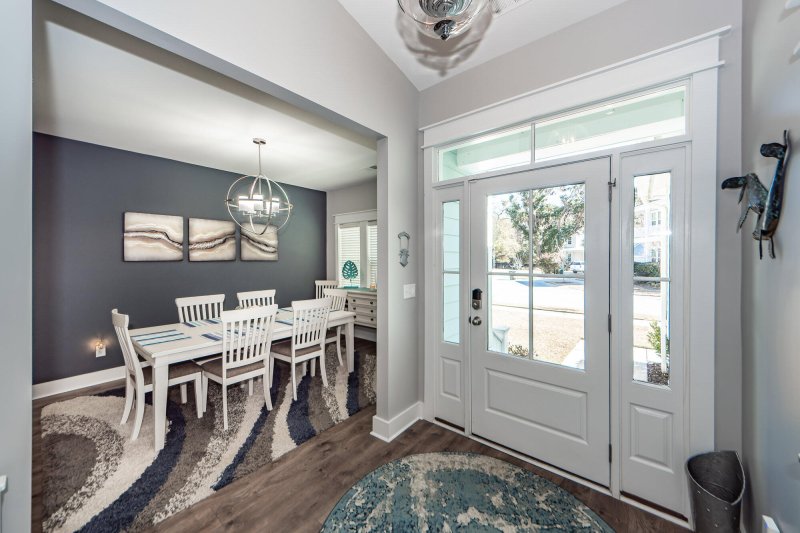
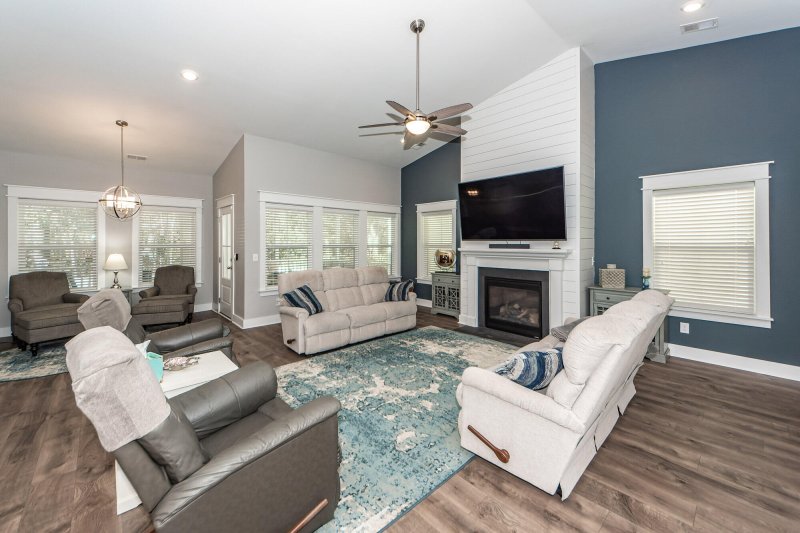
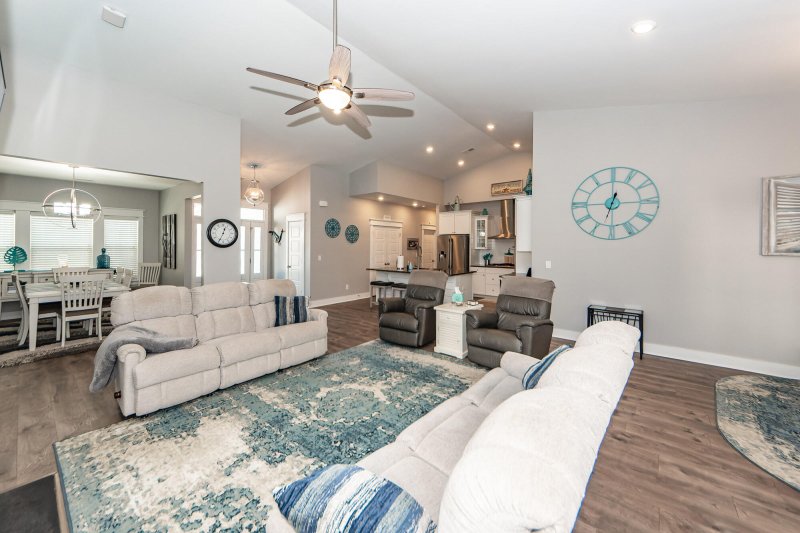
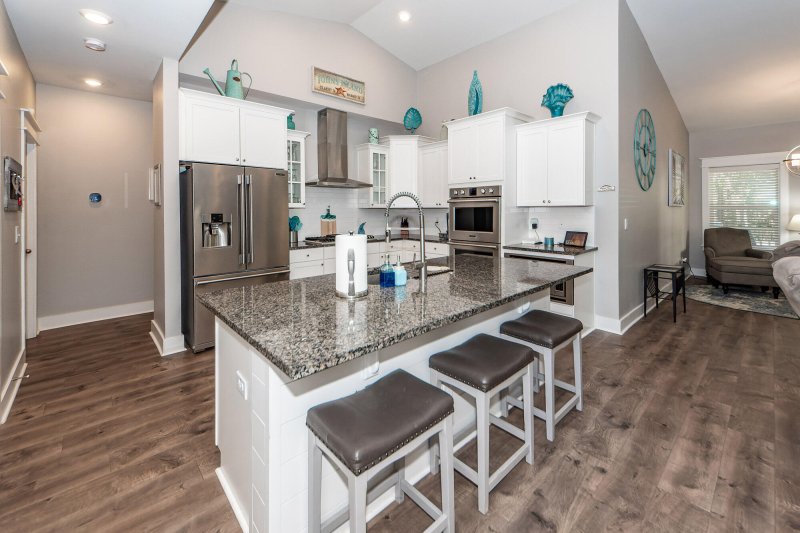
More Photos
2427 Jasper Patterson Drive in Stonoview, Johns Island, SC
SOLD2427 Jasper Patterson Drive, Johns Island, SC 29455
$750,000
$750,000
Sale Summary
Sold at asking price • Sold in typical time frame
Property Highlights
Bedrooms
3
Bathrooms
2
Property Details
This Property Has Been Sold
This property sold 7 months ago and is no longer available for purchase.
View active listings in Stonoview →This ''Muirwood'' 1 story, move-in ready, home located in the desirable Stonoview neighborhood & nestled on a cul- de- sac street, won't last long. So many upgrades buyers will love including a whole home generator, easy to close hurricane shutters, queen Murphy bed in 3rd bdrm/office, gourmet kitchen, gas fireplace w/shiplap, LVP or tile thru out, lg walk-in pantry, designer paint colors/accents, primary bath w/rain shower, ext screened porch, fenced yard, sprinkler system + too much more to list. With all this home has to offer, you add the golf cart community amenities boasting a pool, club house, gated deep water dock, oyster shed, kayak storage, pickleball/tennis courts & lots of activities w/opportunities to socialize & enjoy your friends/neighbors, you'll realize it's a MUST SEE!
Time on Site
10 months ago
Property Type
Residential
Year Built
2018
Lot Size
6,534 SqFt
Price/Sq.Ft.
N/A
HOA Fees
Request Info from Buyer's AgentProperty Details
School Information
Additional Information
Region
Lot And Land
Agent Contacts
Green Features
Community & H O A
Room Dimensions
Property Details
Exterior Features
Interior Features
Systems & Utilities
Financial Information
Additional Information
- IDX
- -80.019959
- 32.731602
- Raised Slab
