This Property Has Been Sold
Sold on 9/9/2021 for $335,000
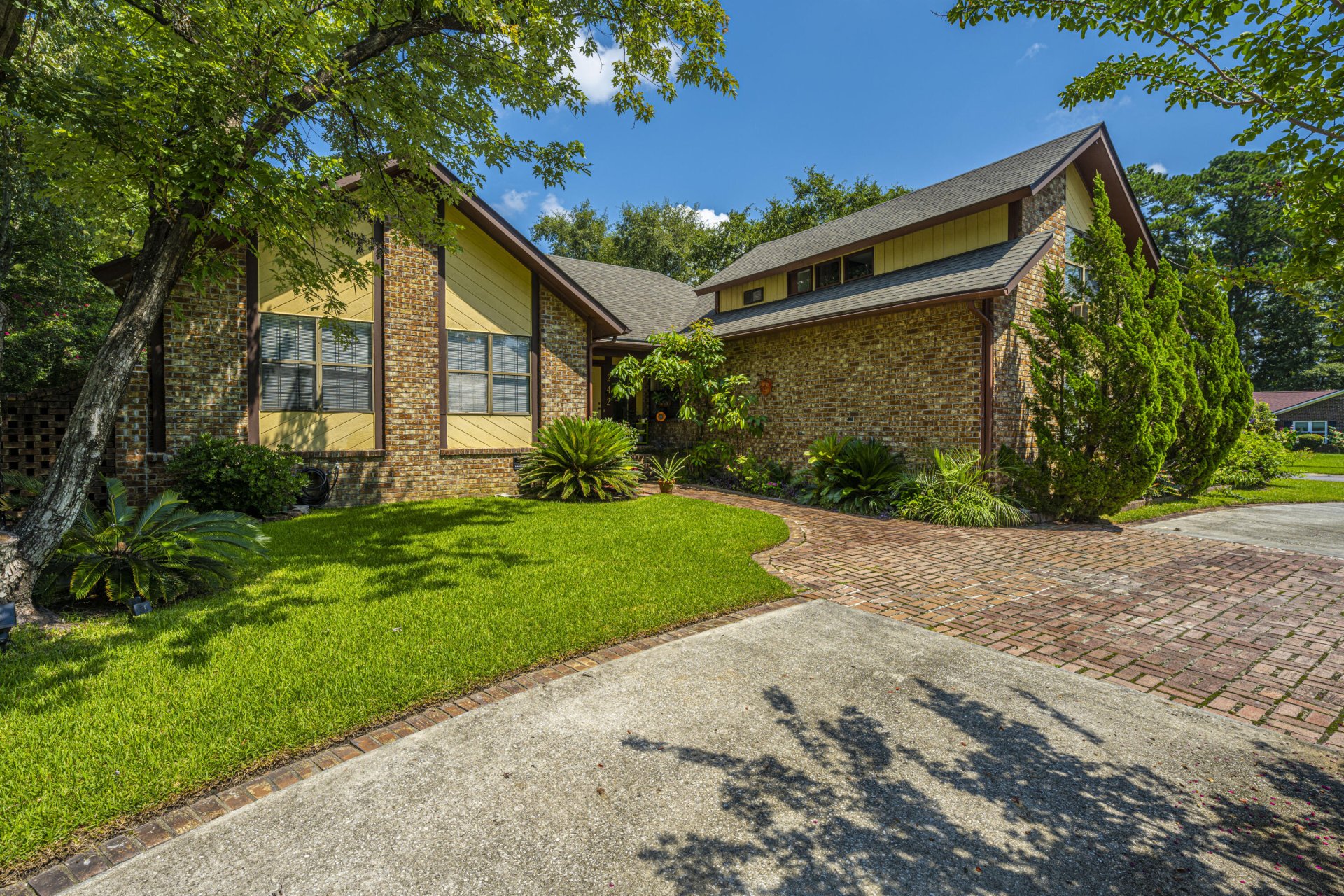
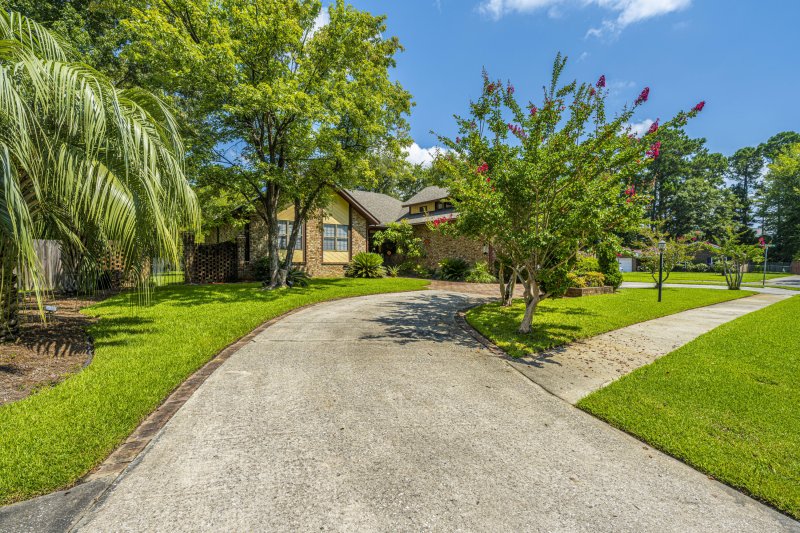
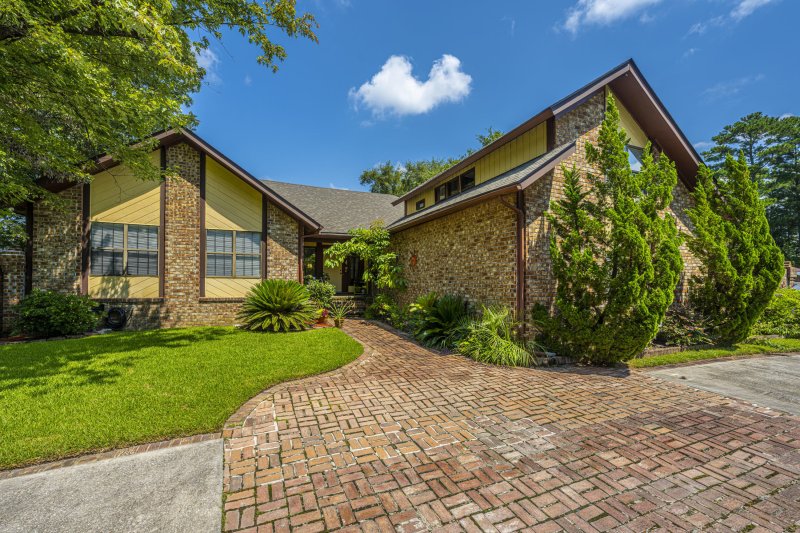
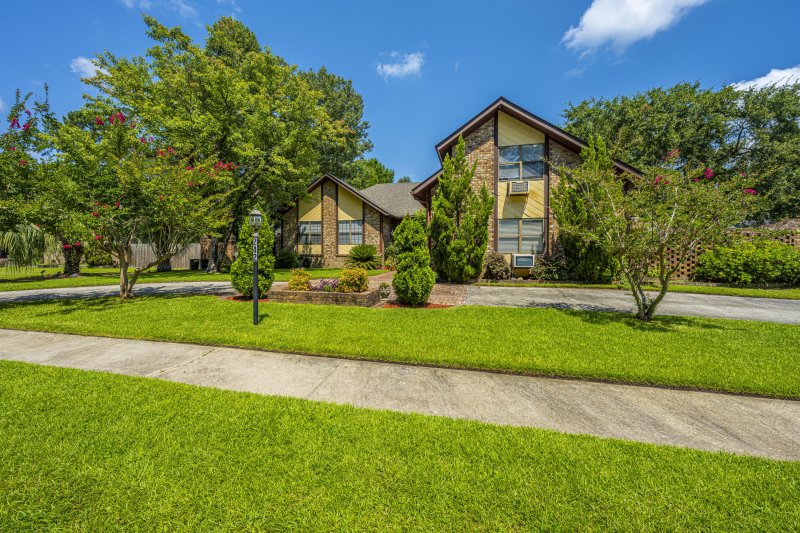
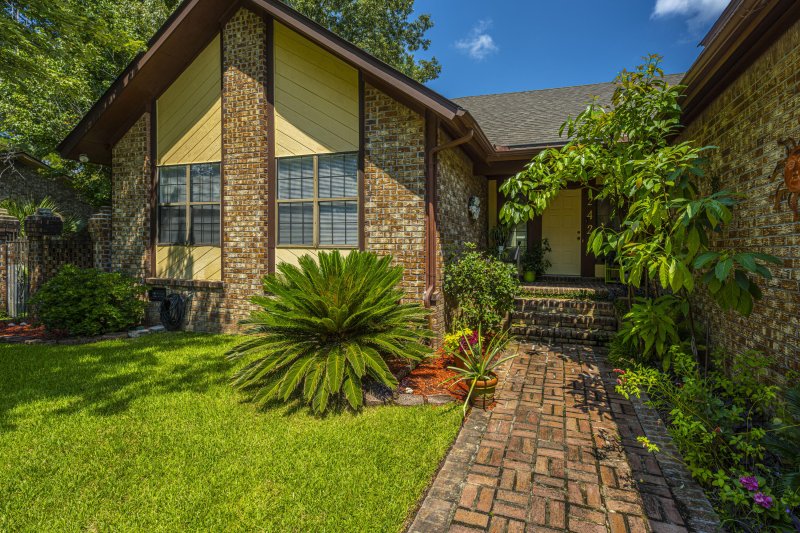
More Photos
242 Tall Pines Road in Tall Pines, Ladson, SC
SOLD242 Tall Pines Road, Ladson, SC 29456
$330,000
$330,000
Sale Summary
Sold above asking price • Sold quickly
Property Highlights
Bedrooms
4
Bathrooms
3
Property Details
This Property Has Been Sold
This property sold 4 years ago and is no longer available for purchase.
View active listings in Tall Pines →Stately brick ranch home with mature landscaping. The home has 4 bedrooms and three full baths. The spacious family room with its high ceiling, skylights and wood-burning fireplace is the heart of home. Throughout most of the home you will find true oak hardwood floors! Step outside the family room onto the screened porch overlooking the expansive, private back yard. The 4th bedroom is located upstairs, above the spacious bonus room equipped with a bar. This large bedroom is complete with an en suite bathroom. There is a separate entrance located just down the stairs from this room which would allow guests to have their own entrance. This could be the perfect in-law suite.The huge downstairs bonus room offers tons of additional living space! The roomy master suite offers a walk-in closet, and updated bathroom with with a walk-in shower. The outdoor spaces are incredible. You will have plenty of privacy thanks to the beautiful brick privacy wall that surrounds the courtyard and back yard. If all that wasn't enough, you will love the 3-car detached garage! All of this on a corner lot in the established Tall Pines neighborhood.NO HOA!
Time on Site
4 years ago
Property Type
Residential
Year Built
1983
Lot Size
15,245 SqFt
Price/Sq.Ft.
N/A
HOA Fees
Request Info from Buyer's AgentProperty Details
School Information
Additional Information
Region
Lot And Land
Agent Contacts
Community & H O A
Room Dimensions
Property Details
Exterior Features
Interior Features
Systems & Utilities
Financial Information
Additional Information
- IDX
- -80.111363
- 33.019914
- Crawl Space
