This Property Has Been Sold
Sold on 5/31/2019 for $163,400
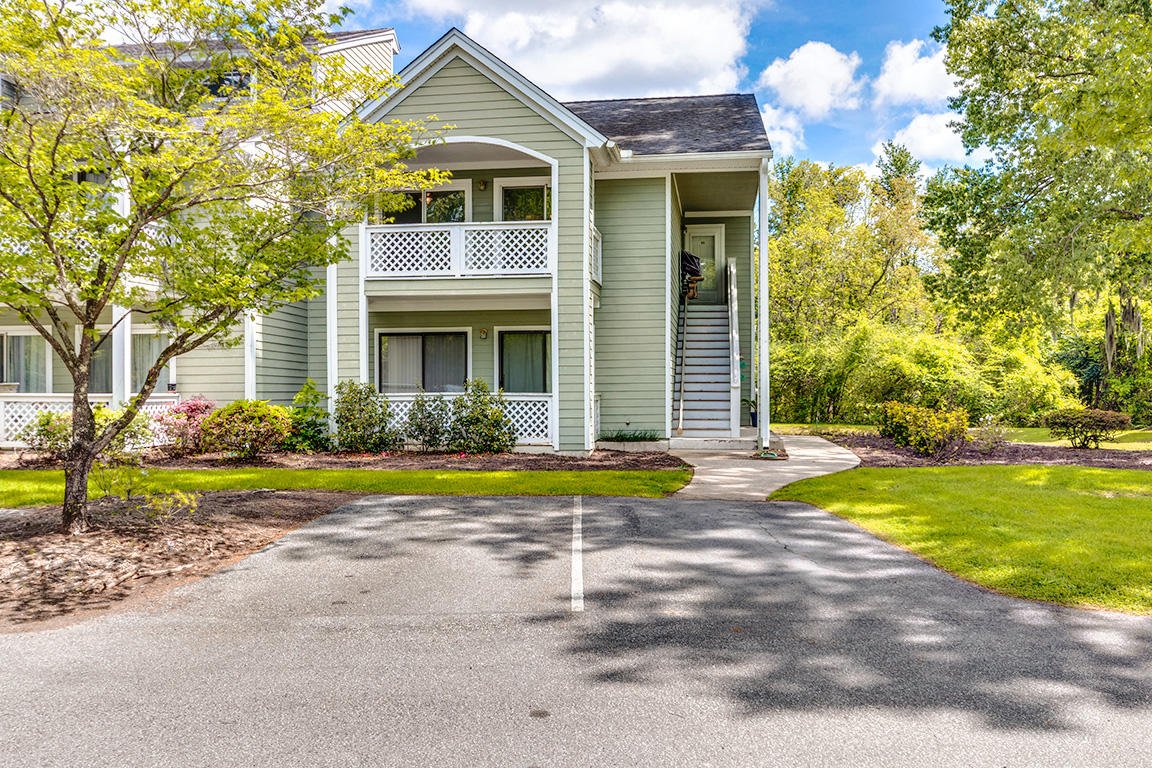
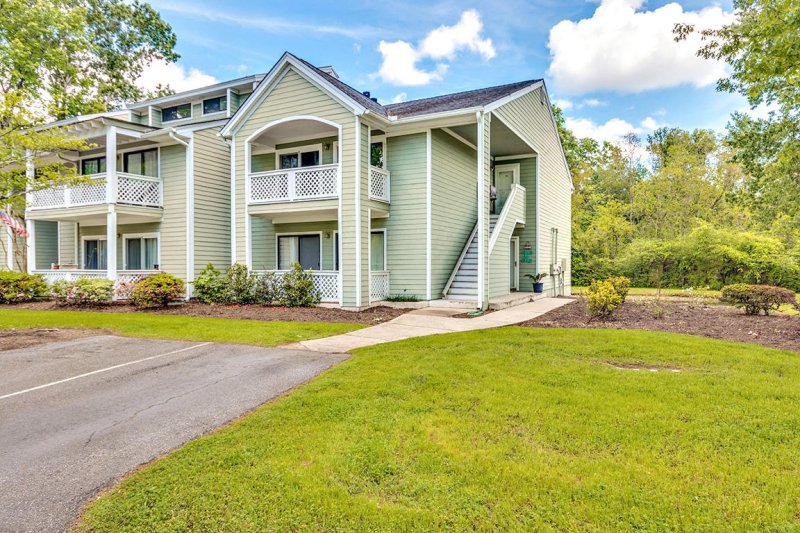
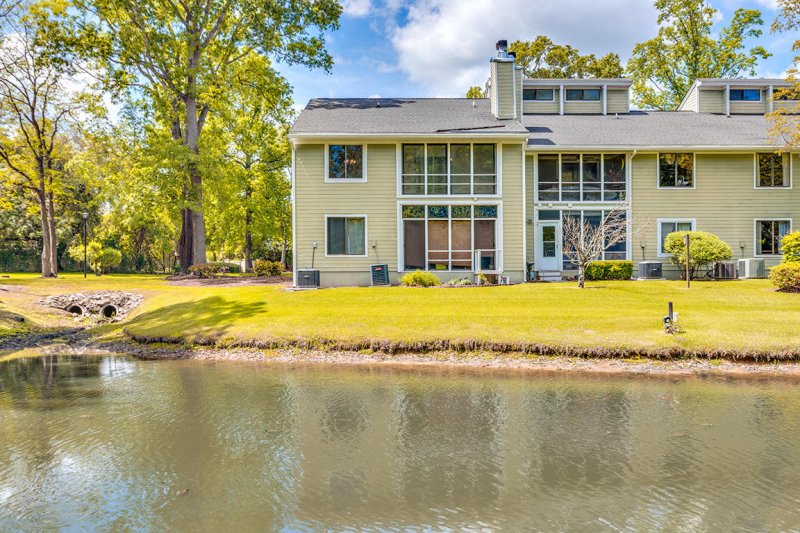
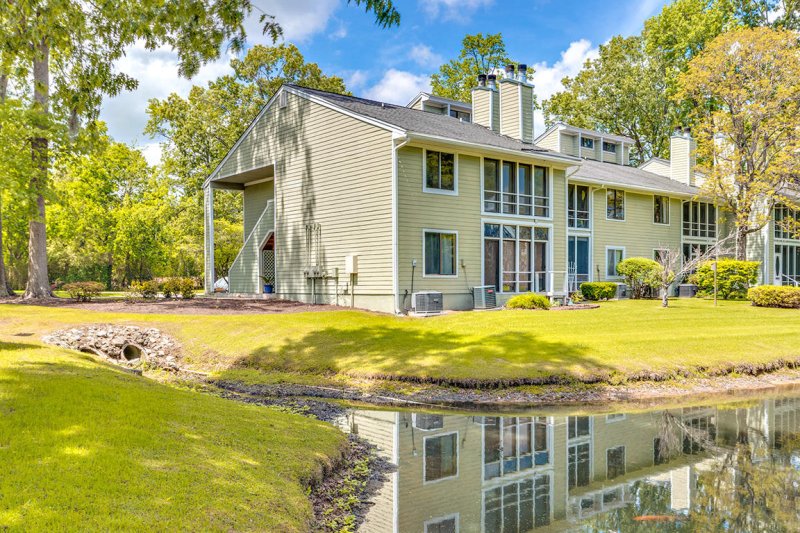
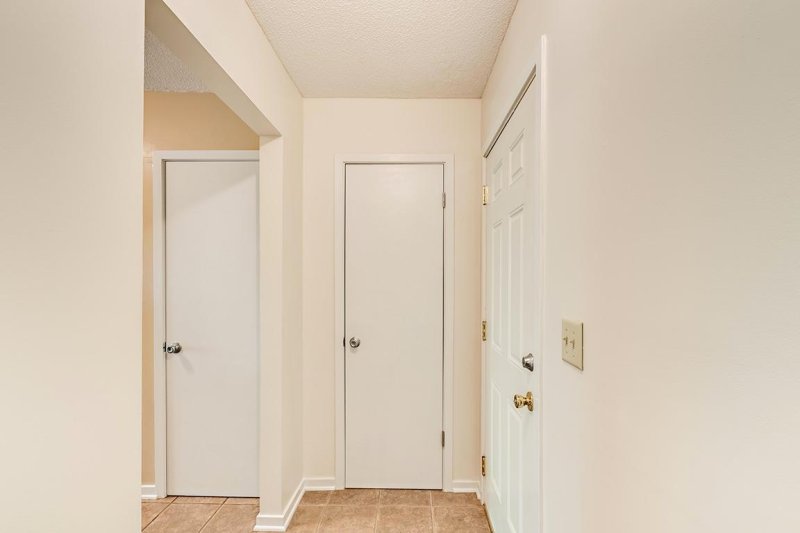
+20
More Photos
2317 Tall Sail Drive H in Seagate, Charleston, SC
SOLD2317 Tall Sail Drive H, Charleston, SC 29414
$168,900
$168,900
Sold: $163,400-3%
Sold: $163,400-3%
Sale Summary
97% of list price in 49 days
Sold below asking price • Sold quickly
Property Highlights
Bedrooms
2
Bathrooms
2
Water Feature
Pond Site, River Access
Property Details
This Property Has Been Sold
This property sold 6 years ago and is no longer available for purchase.
View active listings in Seagate →MOVE-IN ready 2 bedroom, 2 bath Condo, in the secluded riverfront community of Seagate. Conveniently located near shopping, dining, major highways, and only minutes to Downtown Charleston! This peaceful, second floor unit features new carpet, fresh paint, and a bright & open floor plan!
Time on Site
6 years ago
Property Type
Residential
Year Built
1986
Lot Size
N/A
Price/Sq.Ft.
N/A
HOA Fees
Request Info from Buyer's AgentProperty Details
Bedrooms:
2
Bathrooms:
2
Total Building Area:
1,152 SqFt
Property Sub-Type:
Townhouse
Stories:
2
School Information
Elementary:
Springfield
Middle:
West Ashley
High:
West Ashley
School assignments may change. Contact the school district to confirm.
Additional Information
Region
0
C
1
H
2
S
Lot And Land
Lot Size Area
0
Lot Size Acres
0
Lot Size Units
Acres
Agent Contacts
List Agent Mls Id
11162
List Office Name
Jeff Cook Real Estate LPT Realty
Buyer Agent Mls Id
19153
Buyer Office Name
Front Door Realty
List Office Mls Id
9413
Buyer Office Mls Id
9453
List Agent Full Name
Jeff Cook
Buyer Agent Full Name
Eric Champ
Community & H O A
Community Features
Clubhouse, Dock Facilities, Lawn Maint Incl, Marina, Pool, RV/Boat Storage, Trash
Property Details
Directions
Head Southeast On Sc-61 S/ashley River Rd Toward Magnolia Plantation, Turn Left Onto Assembly Dr, Turn Left Onto Ashley Ferry Rd, Turn Right Onto Jobee Dr, Turn Left Onto Treescape Dr, Turn Right Onto Tall Sail Dr
M L S Area Major
12 - West of the Ashley Outside I-526
Tax Map Number
3581600333
Structure Type
Condo Regime, Condominium
County Or Parish
Charleston
Property Sub Type
Single Family Attached
Construction Materials
Wood Siding
Exterior Features
Roof
Asphalt
Other Structures
Gazebo
Parking Features
Off Street
Exterior Features
Dock - Shared
Patio And Porch Features
Deck
Interior Features
Cooling
Central Air
Heating
Electric
Room Type
Family, Laundry
Laundry Features
Dryer Connection, Washer Hookup, Laundry Room
Interior Features
Ceiling - Blown, Walk-In Closet(s), Ceiling Fan(s), Family
Systems & Utilities
Sewer
Public Sewer
Utilities
Charleston Water Service, SCE & G
Water Source
Public
Financial Information
Listing Terms
Any
Additional Information
Stories
2
Garage Y N
false
Carport Y N
false
Cooling Y N
true
Feed Types
- IDX
Heating Y N
true
Listing Id
19010703
Mls Status
Closed
Listing Key
cc5909b917e38a01aaf1f66cab0b61a0
Unit Number
H
Coordinates
- -80.050556
- 32.845125
Fireplace Y N
true
Carport Spaces
0
Covered Spaces
0
Standard Status
Closed
Fireplaces Total
1
Source System Key
20190412173326511652000000
Building Area Units
Square Feet
Foundation Details
- Slab
New Construction Y N
false
Property Attached Y N
true
Originating System Name
CHS Regional MLS
Showing & Documentation
Internet Address Display Y N
true
Internet Consumer Comment Y N
true
Internet Automated Valuation Display Y N
true
