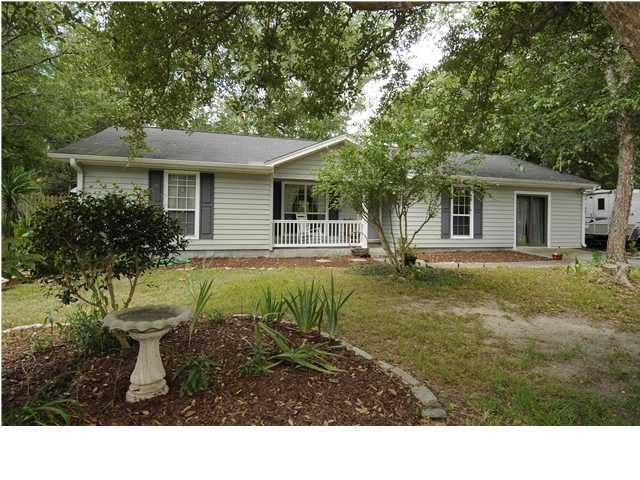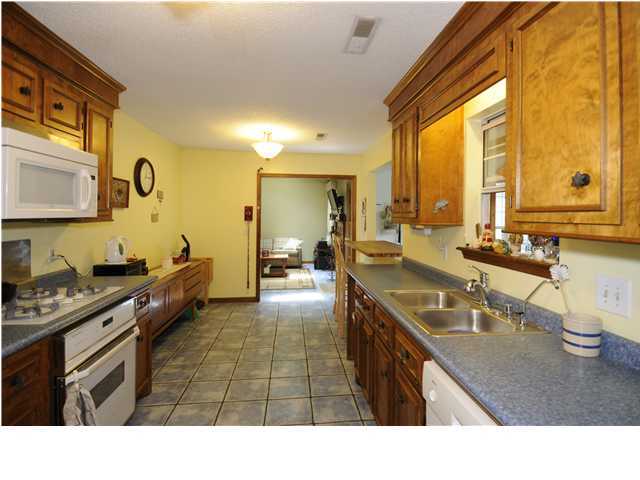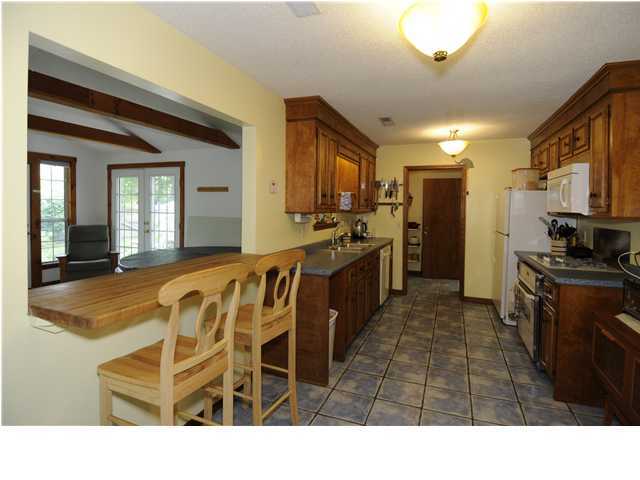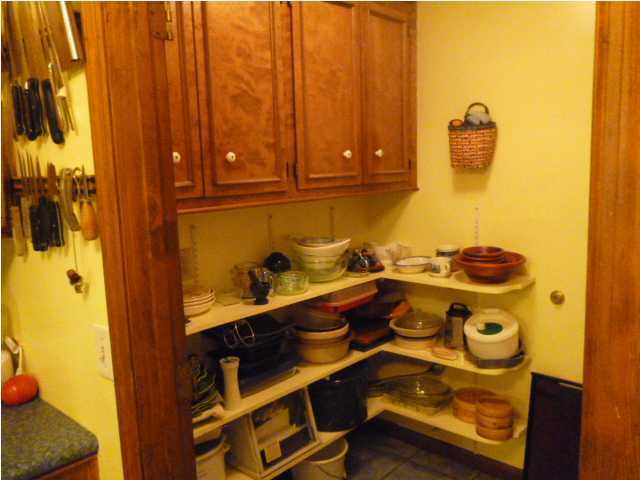This Property Has Been Sold
Sold on 10/5/2012 for $169,001




2315 Oakland Road in Pierpont, Charleston, SC
SOLD2315 Oakland Road, Charleston, SC 29414
$169,000
$169,000
Sold: $169,001
Sold: $169,001
Sale Summary
100% of list price in 88 days
Sold at asking price • Sold in typical time frame
Property Highlights
Bedrooms
3
Bathrooms
2
Property Details
This Property Has Been Sold
This property sold 13 years ago and is no longer available for purchase.
View active listings in Pierpont →Nice home with upgrades. New vinyl exterior, roof, gutters 2007. Remodeled master bedroom & bath 2012 with new shower, flooring, toilet, counter top, lights, fixtures & freshly painted.
Time on Site
13 years ago
Property Type
Residential
Year Built
1988
Lot Size
12,196 SqFt
Price/Sq.Ft.
N/A
HOA Fees
Request Info from Buyer's AgentProperty Details
Bedrooms:
3
Bathrooms:
2
Total Building Area:
1,902 SqFt
Property Sub-Type:
SingleFamilyResidence
Garage:
Yes
Stories:
1
School Information
Elementary:
Springfield
Middle:
West Ashley
High:
West Ashley
School assignments may change. Contact the school district to confirm.
Additional Information
Region
0
C
1
H
2
S
Lot And Land
Lot Features
Interior Lot
Lot Size Area
0.28
Lot Size Acres
0.28
Lot Size Units
Acres
Agent Contacts
List Agent Mls Id
10532
List Office Name
Carolina One Real Estate
Buyer Agent Mls Id
1760
Buyer Office Name
Elaine Brabham and Associates
List Office Mls Id
1279
Buyer Office Mls Id
8482
List Agent Full Name
Deborah Carson
Buyer Agent Full Name
Christina Garvin
Community & H O A
Community Features
Boat Ramp, Bus Line, Trash
Room Dimensions
Room Master Bedroom Level
Lower
Property Details
Directions
Hwy 61 Toward Plantations, Right On Elm And Left On Oakland, House Is On The Left
M L S Area Major
12 - West of the Ashley Outside I-526
Tax Map Number
3551100042
County Or Parish
Charleston
Property Sub Type
Single Family Detached
Construction Materials
Vinyl Siding
Exterior Features
Roof
Asphalt
Fencing
Privacy
Parking Features
1.5 Car Garage, Detached, Converted Garage
Exterior Features
Rain Gutters
Patio And Porch Features
Porch - Full Front
Interior Features
Cooling
Central Air
Heating
Heat Pump
Flooring
Carpet, Ceramic Tile, Laminate
Room Type
Eat-In-Kitchen, Laundry, Living/Dining Combo, Office, Pantry, Sun
Window Features
Skylight(s)
Laundry Features
Dryer Connection, Washer Hookup, Laundry Room
Interior Features
Beamed Ceilings, Ceiling - Blown, Walk-In Closet(s), Ceiling Fan(s), Eat-in Kitchen, Living/Dining Combo, Office, Pantry, Sun
Systems & Utilities
Sewer
Public Sewer
Water Source
Public
Financial Information
Listing Terms
Relocation Property, Any
Additional Information
Stories
1
Garage Y N
true
Carport Y N
false
Cooling Y N
true
Feed Types
- IDX
Heating Y N
true
Listing Id
1216139
Mls Status
Closed
Listing Key
0d1012083ca7cd00c58045c1b3dde623
Coordinates
- -80.04117
- 32.833684
Fireplace Y N
true
Parking Total
1.5
Carport Spaces
0
Covered Spaces
1.5
Standard Status
Closed
Source System Key
20140819051545407981000000
Attached Garage Y N
false
Building Area Units
Square Feet
Foundation Details
- Slab
New Construction Y N
false
Property Attached Y N
false
Originating System Name
CHS Regional MLS
Showing & Documentation
Internet Address Display Y N
true
Internet Consumer Comment Y N
true
Internet Automated Valuation Display Y N
true
