This Property Has Been Sold
Sold on 9/23/2021 for $805,000
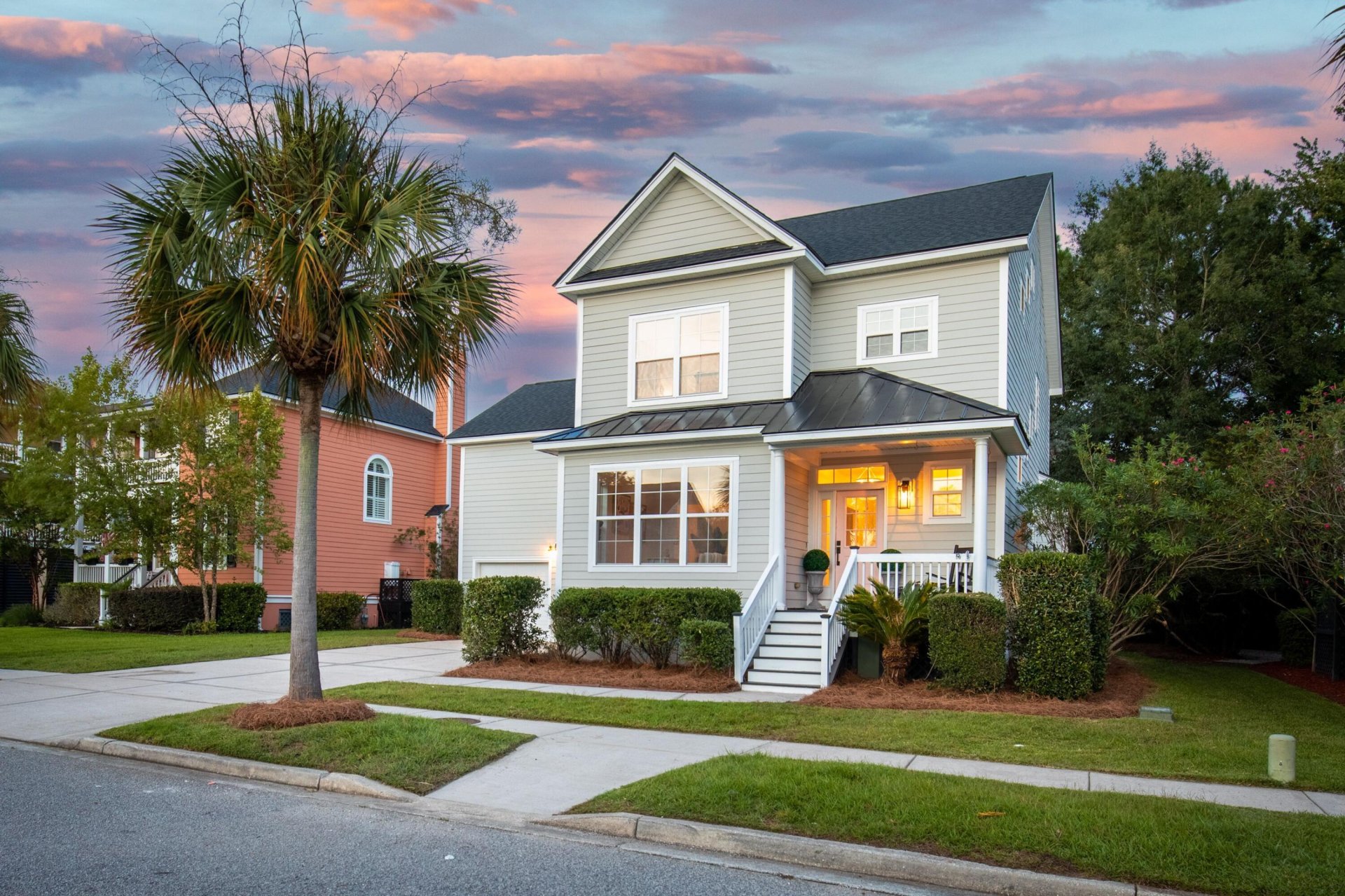
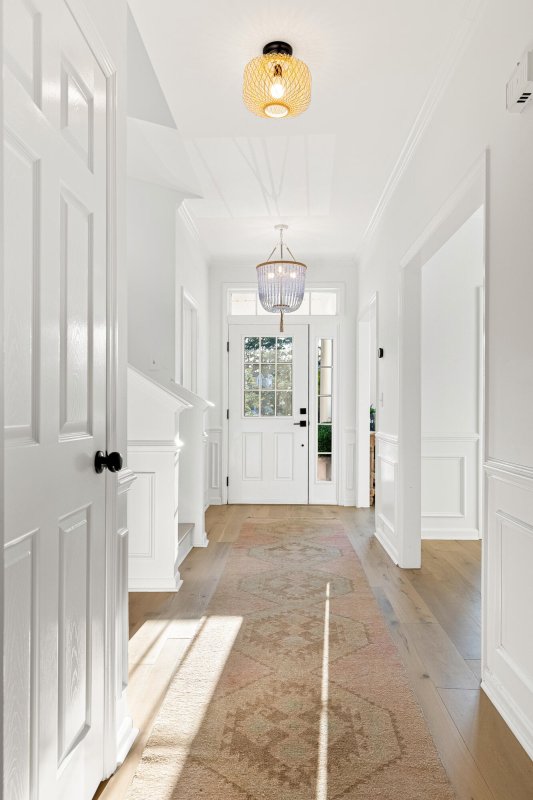
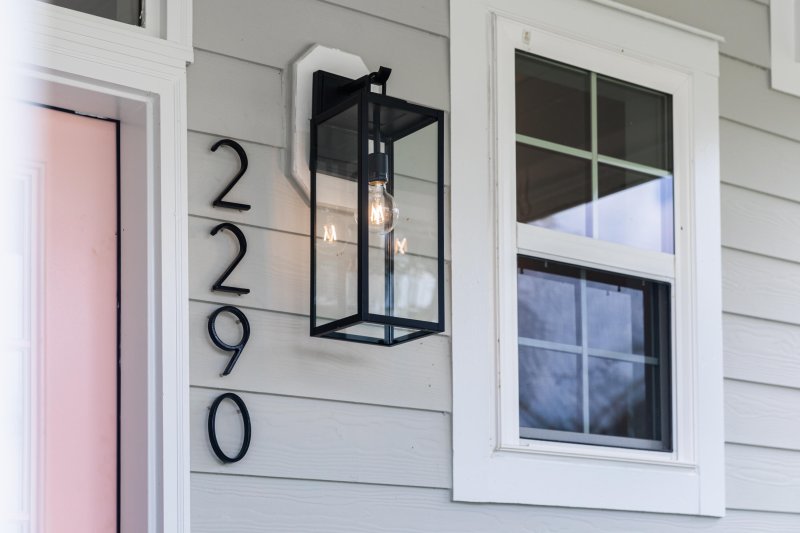
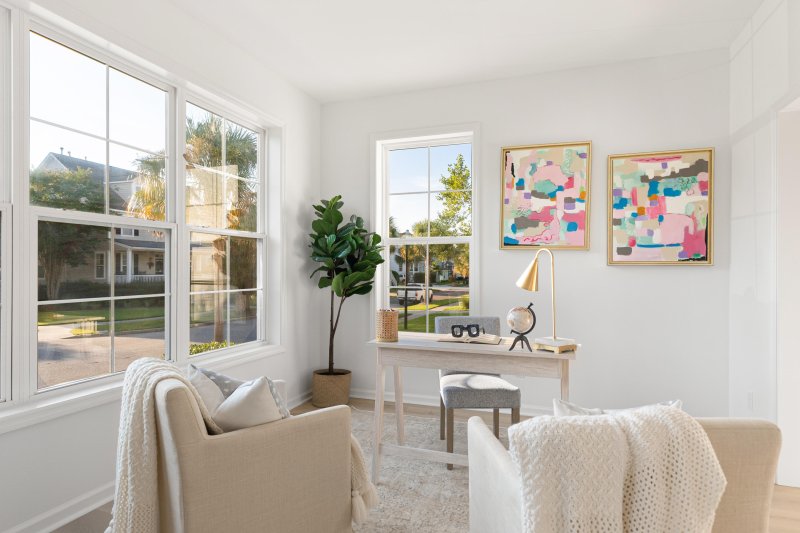
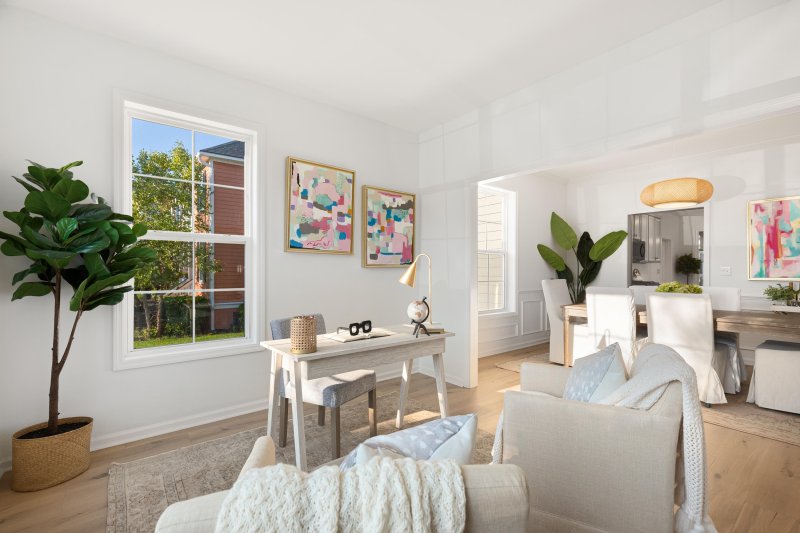
+85
More Photos
2290 Sandy Point Lane in Rivertowne On The Wando, Mount Pleasant, SC
SOLD2290 Sandy Point Lane, Mount Pleasant, SC 29466
$799,900
$799,900
Sold: $805,000+1%
Sold: $805,000+1%
Sale Summary
101% of list price in 41 days
Sold above asking price • Sold quickly
Property Highlights
Bedrooms
5
Bathrooms
3
Water Feature
Marshfront
Property Details
This Property Has Been Sold
This property sold 4 years ago and is no longer available for purchase.
View active listings in Rivertowne On The Wando →A natural light lover's DREAM home. 5 bedrooms, 3.5 bathrooms.
Time on Site
4 years ago
Property Type
Residential
Year Built
2005
Lot Size
7,840 SqFt
Price/Sq.Ft.
N/A
HOA Fees
Request Info from Buyer's AgentProperty Details
Bedrooms:
5
Bathrooms:
3
Total Building Area:
2,922 SqFt
Property Sub-Type:
SingleFamilyResidence
Garage:
Yes
School Information
Elementary:
Jennie Moore
Middle:
Laing
High:
Wando
School assignments may change. Contact the school district to confirm.
Additional Information
Region
0
C
1
H
2
S
Lot And Land
Lot Features
0 - .5 Acre, Level
Lot Size Area
0.18
Lot Size Acres
0.18
Lot Size Units
Acres
Agent Contacts
List Agent Mls Id
30356
List Office Name
The Boulevard Company
Buyer Agent Mls Id
21088
Buyer Office Name
The Boulevard Company
List Office Mls Id
9040
Buyer Office Mls Id
9040
List Agent Full Name
Sl Saad
Buyer Agent Full Name
Lauren Player
Green Features
Green Energy Efficient
HVAC, Roof
Community & H O A
Community Features
Clubhouse, Dock Facilities, Park, Pool, Tennis Court(s), Trash, Walk/Jog Trails
Room Dimensions
Bathrooms Half
1
Room Master Bedroom Level
Upper
Property Details
Directions
Take Rivertowne Parkway Into Rivertowne On The Wando, Take A Right On Sandy Point Lane. House Is On The Right About 3/4 Mile Up.
M L S Area Major
41 - Mt Pleasant N of IOP Connector
Tax Map Number
5830500170
County Or Parish
Charleston
Property Sub Type
Single Family Detached
Architectural Style
Traditional
Construction Materials
Cement Siding
Exterior Features
Roof
Architectural
Parking Features
2 Car Garage, Attached, Garage Door Opener
Exterior Features
Lawn Irrigation, Rain Gutters, Lighting
Patio And Porch Features
Deck, Front Porch, Screened
Interior Features
Cooling
Central Air
Heating
Natural Gas
Flooring
Carpet, Ceramic Tile, Wood
Room Type
Family, Foyer, Office, Pantry, Separate Dining, Sun
Window Features
Thermal Windows/Doors
Laundry Features
Dryer Connection, Washer Hookup
Interior Features
Ceiling - Smooth, High Ceilings, Kitchen Island, Walk-In Closet(s), Ceiling Fan(s), Family, Entrance Foyer, Office, Pantry, Separate Dining, Sun
Systems & Utilities
Sewer
Public Sewer
Utilities
Dominion Energy, Mt. P. W/S Comm
Water Source
Public
Financial Information
Listing Terms
Any
Additional Information
Stories
3
Garage Y N
true
Carport Y N
false
Cooling Y N
true
Feed Types
- IDX
Heating Y N
true
Listing Id
21022199
Mls Status
Closed
Listing Key
5a016240b4ead57da198f6b245741c78
Coordinates
- -79.831556
- 32.902561
Fireplace Y N
true
Parking Total
2
Waterfront Y N
true
Carport Spaces
0
Covered Spaces
2
Standard Status
Closed
Fireplaces Total
1
Source System Key
20210809144633848496000000
Attached Garage Y N
true
Building Area Units
Square Feet
Foundation Details
- Crawl Space
New Construction Y N
false
Property Attached Y N
false
Originating System Name
CHS Regional MLS
Showing & Documentation
Internet Address Display Y N
true
Internet Consumer Comment Y N
true
Internet Automated Valuation Display Y N
true
