This Property Has Been Sold
Sold on 11/11/2025 for $417,000
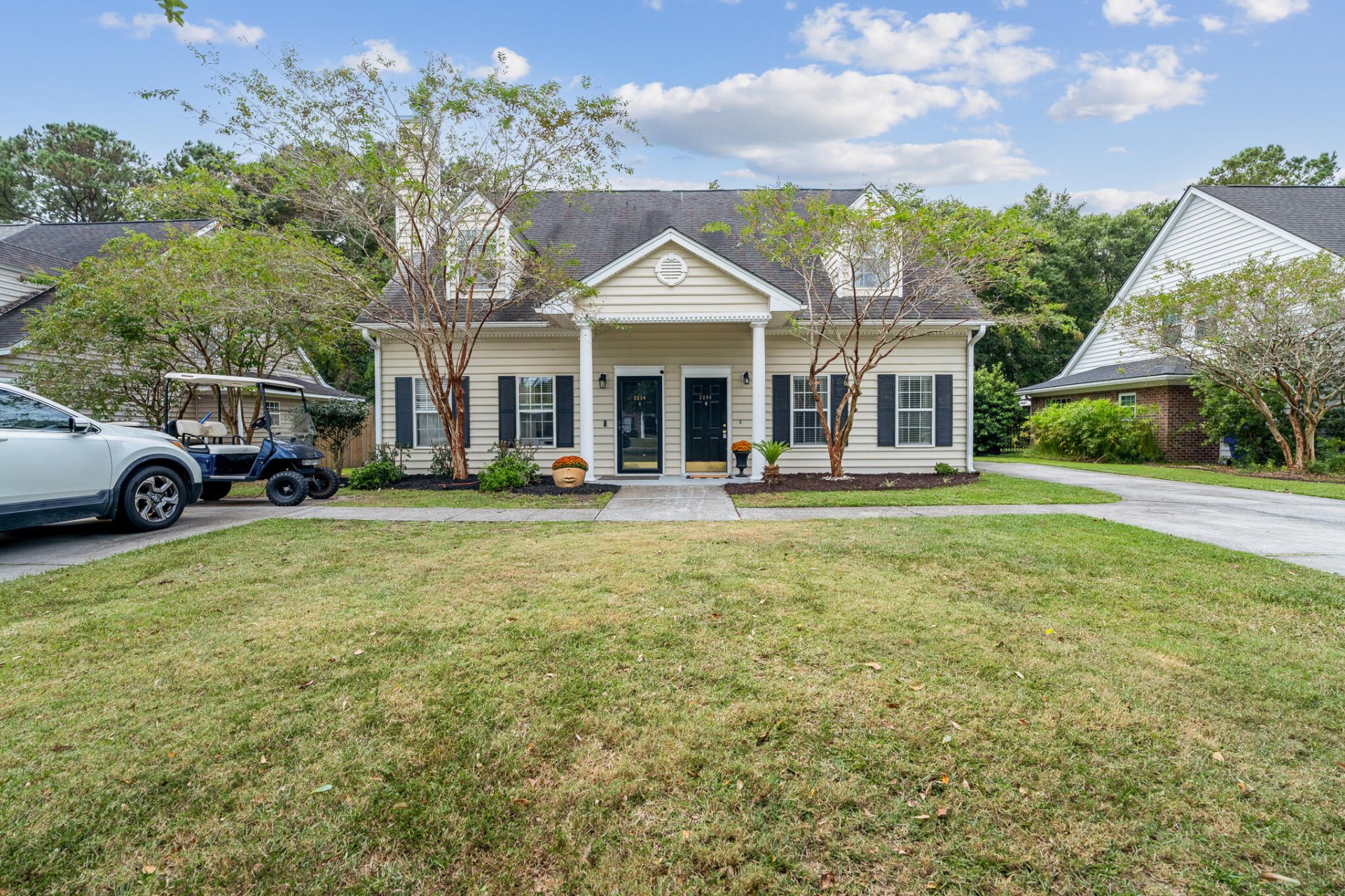
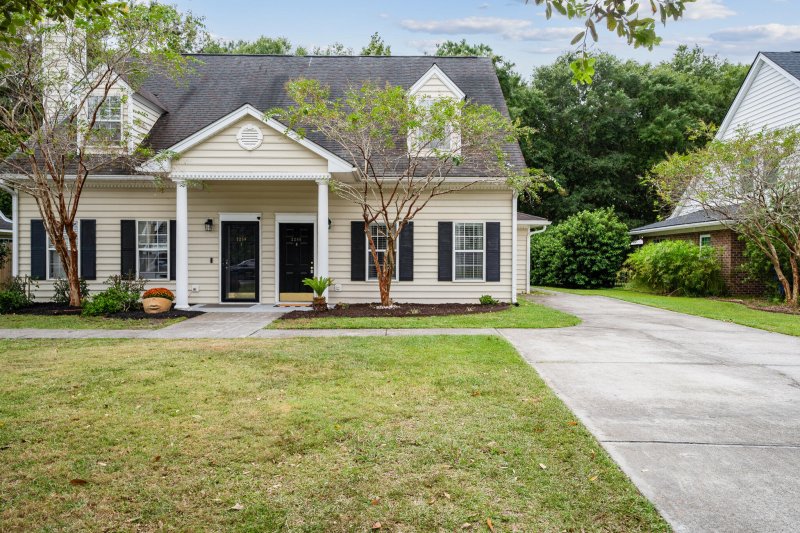
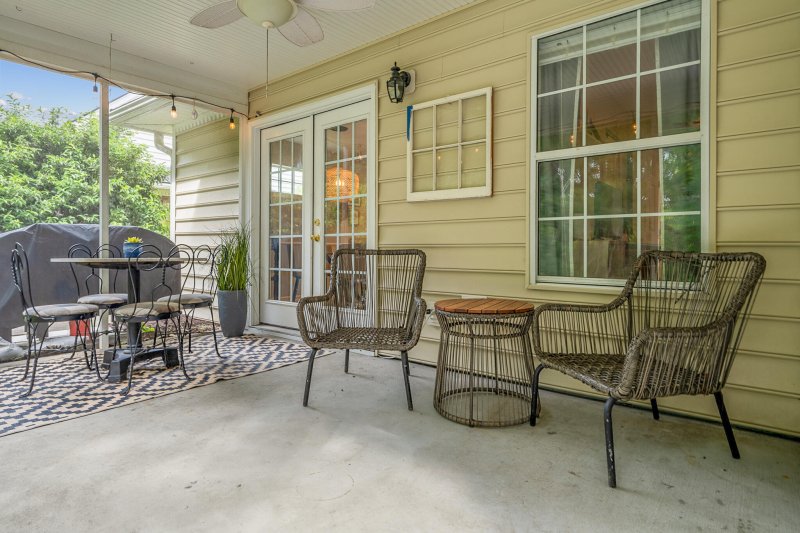
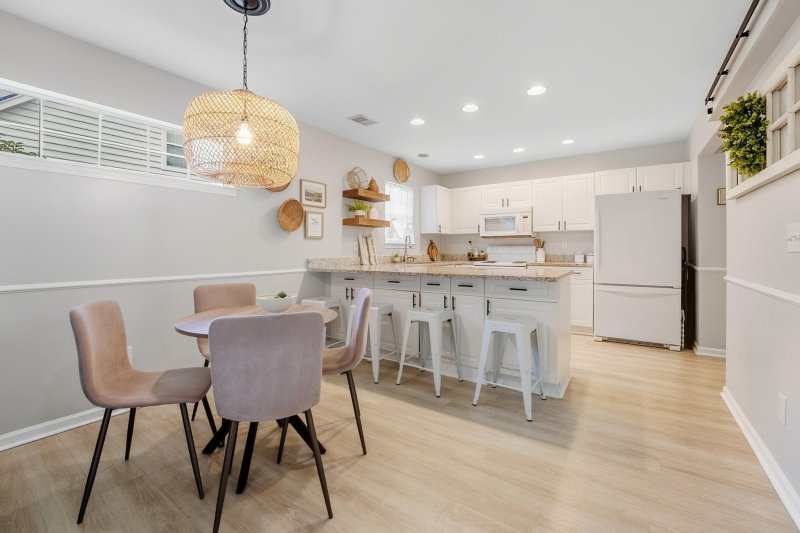
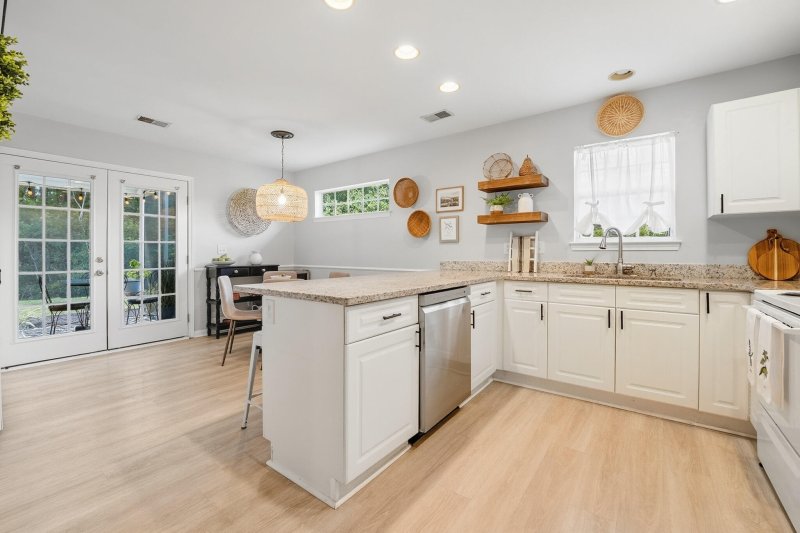
More Photos
Dunes West Gem: Gated Townhome with Screened Porch & Effortless Living
SOLD2260 Kings Gate Lane, Mount Pleasant, SC 29466
$415,000
$415,000
Sale Summary
Sold at asking price • Sold quickly
Property Highlights
Bedrooms
3
Bathrooms
2
Property Details
This Property Has Been Sold
This property sold 2 weeks ago and is no longer available for purchase.
View active listings in Dunes West →Experience resort-style living in this beautifully maintained townhome/duplex located in the highly sought-after gated Dunes West community. Offering a country club lifestyle with endless recreational opportunities, this 3-bedroom, 2-bath residence is filled with thoughtful upgrades throughout with 2 of the bedrooms considered dual masters. The bright, open kitchen boasts white cabinetry, built-in appliances--including a microwave, dishwasher, and disposal--recessed lighting, a spacious island, and a cozy breakfast nook with French doors leading to a large screened porch.
Time on Site
1 month ago
Property Type
Residential
Year Built
2005
Lot Size
5,662 SqFt
Price/Sq.Ft.
N/A
HOA Fees
Request Info from Buyer's AgentProperty Details
School Information
Additional Information
Region
Lot And Land
Agent Contacts
Community & H O A
Room Dimensions
Property Details
Exterior Features
Interior Features
Systems & Utilities
Financial Information
Additional Information
- IDX
- -79.822146
- 32.902774
- Slab
