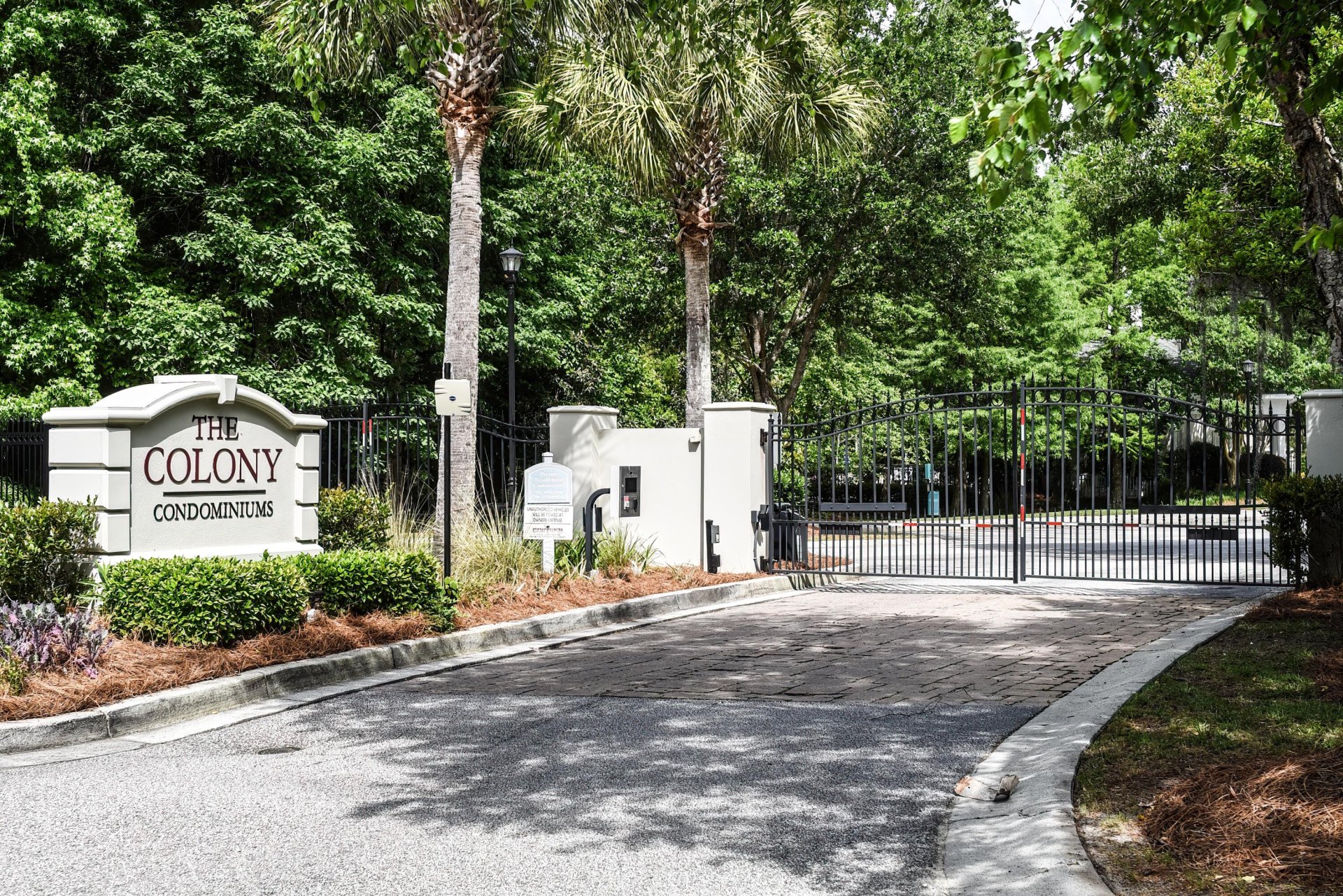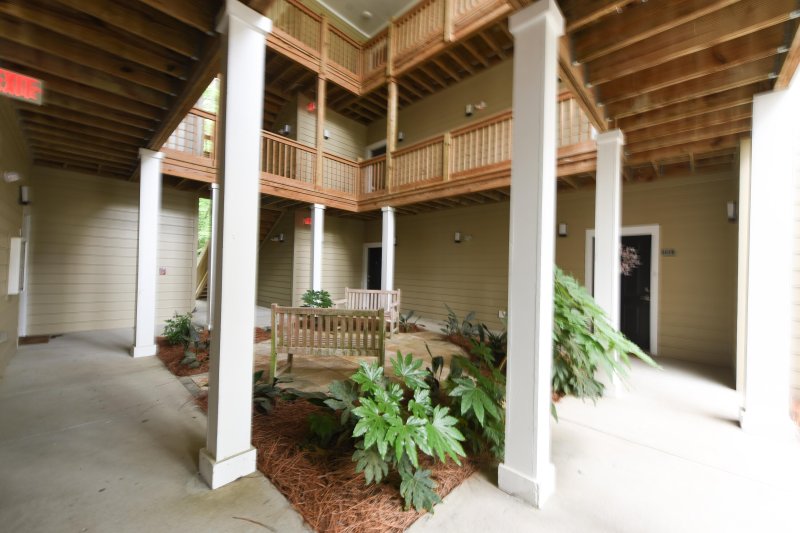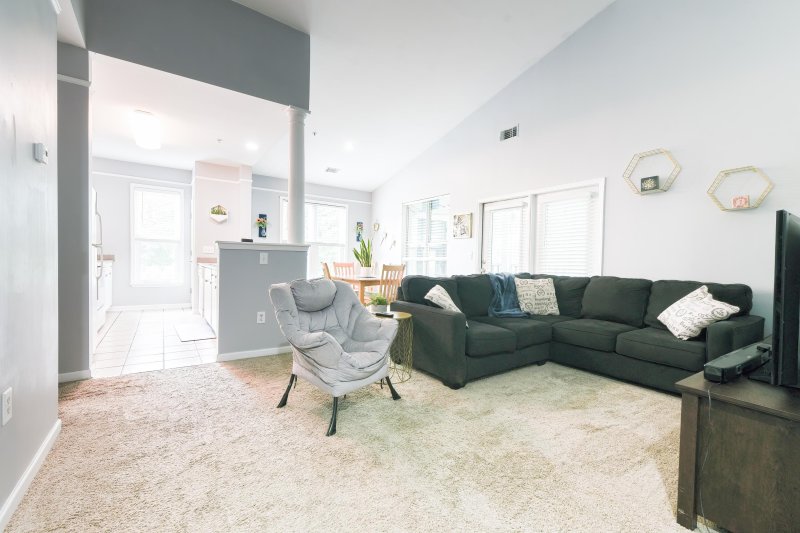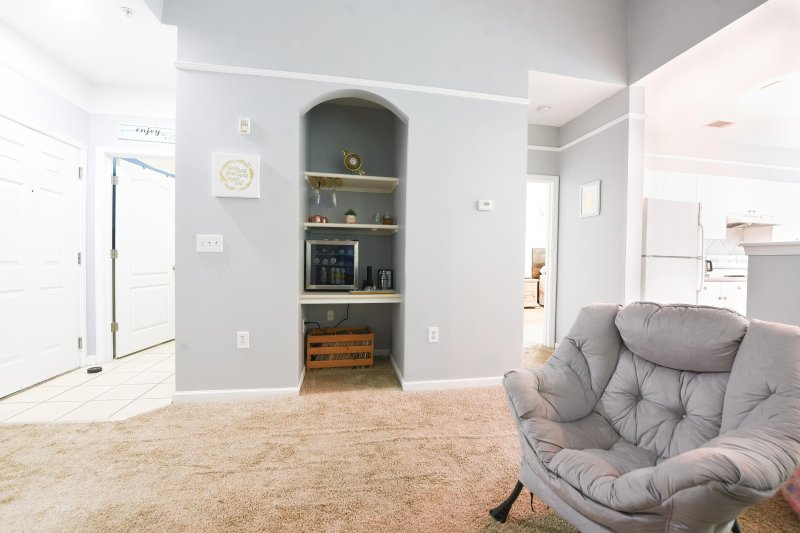This Property Has Been Sold
Sold on 6/11/2024 for $290,000





+17
More Photos
2232 Egret Crest Lane in The Colony at Heron Reserve, Charleston, SC
SOLD2232 Egret Crest Lane, Charleston, SC 29414
$299,000
$299,000
Sold: $290,000-3%
Sold: $290,000-3%
Sale Summary
97% of list price in 40 days
Sold below asking price • Sold quickly
Property Highlights
Bedrooms
2
Bathrooms
2
Property Details
This Property Has Been Sold
This property sold 1 year ago and is no longer available for purchase.
View active listings in The Colony at Heron Reserve →Desirable gated community and easy access to I526, shopping, restaurants, downtown and hospital. This well maintained 2 bedroom 2 bath condo comes with many amenities and easy maintenance. Private balcony overlooking wooded area.
Time on Site
1 year ago
Property Type
Residential
Year Built
2006
Lot Size
N/A
Price/Sq.Ft.
N/A
HOA Fees
Request Info from Buyer's AgentProperty Details
Bedrooms:
2
Bathrooms:
2
Total Building Area:
1,155 SqFt
Property Sub-Type:
Townhouse
Stories:
1
School Information
Elementary:
Springfield
Middle:
C E Williams
High:
West Ashley
School assignments may change. Contact the school district to confirm.
Additional Information
Region
0
C
1
H
2
S
Lot And Land
Lot Size Area
0
Lot Size Acres
0
Lot Size Units
Acres
Agent Contacts
List Agent Mls Id
1760
List Office Name
Elaine Brabham and Associates
Buyer Agent Mls Id
20828
Buyer Office Name
The Cassina Group
List Office Mls Id
8482
Buyer Office Mls Id
8244
List Agent Full Name
Christina Garvin
Buyer Agent Full Name
Brook Griffin
Community & H O A
Community Features
Clubhouse, Dog Park, Gated, Pool, Trash
Room Dimensions
Bathrooms Half
0
Property Details
Directions
Glenn Mcconnell Towards Bees Ferry, Turn Left Onto Waterstone And Right Onto Egret Crest Lane. Need Code Or Call To Enter Gate.
M L S Area Major
12 - West of the Ashley Outside I-526
Tax Map Number
3060000578
Structure Type
Condominium
County Or Parish
Charleston
Property Sub Type
Single Family Attached
Construction Materials
Cement Siding
Exterior Features
Roof
Architectural
Other Structures
No
Parking Features
Off Street
Exterior Features
Balcony
Interior Features
Cooling
Central Air
Heating
Forced Air
Flooring
Carpet, Ceramic Tile
Room Type
Laundry, Living/Dining Combo
Laundry Features
Electric Dryer Hookup, Washer Hookup, Laundry Room
Interior Features
Ceiling - Cathedral/Vaulted, Walk-In Closet(s), Ceiling Fan(s), Living/Dining Combo
Systems & Utilities
Sewer
Public Sewer
Utilities
Charleston Water Service, Dominion Energy
Water Source
Public
Financial Information
Listing Terms
Cash, Conventional, FHA, VA Loan
Additional Information
Stories
1
Garage Y N
false
Carport Y N
false
Cooling Y N
true
Feed Types
- IDX
Heating Y N
true
Listing Id
24011056
Mls Status
Closed
Listing Key
2c6192b2b3d16f0e9cc8a67c3cb0b96e
Coordinates
- -80.061772
- 32.81438
Fireplace Y N
false
Carport Spaces
0
Covered Spaces
0
Standard Status
Closed
Source System Key
20240502013330826951000000
Building Area Units
Square Feet
New Construction Y N
false
Property Attached Y N
true
Originating System Name
CHS Regional MLS
Showing & Documentation
Internet Address Display Y N
true
Internet Consumer Comment Y N
true
Internet Automated Valuation Display Y N
true
