This Property Has Been Sold
Sold on 5/5/2017 for $239,900
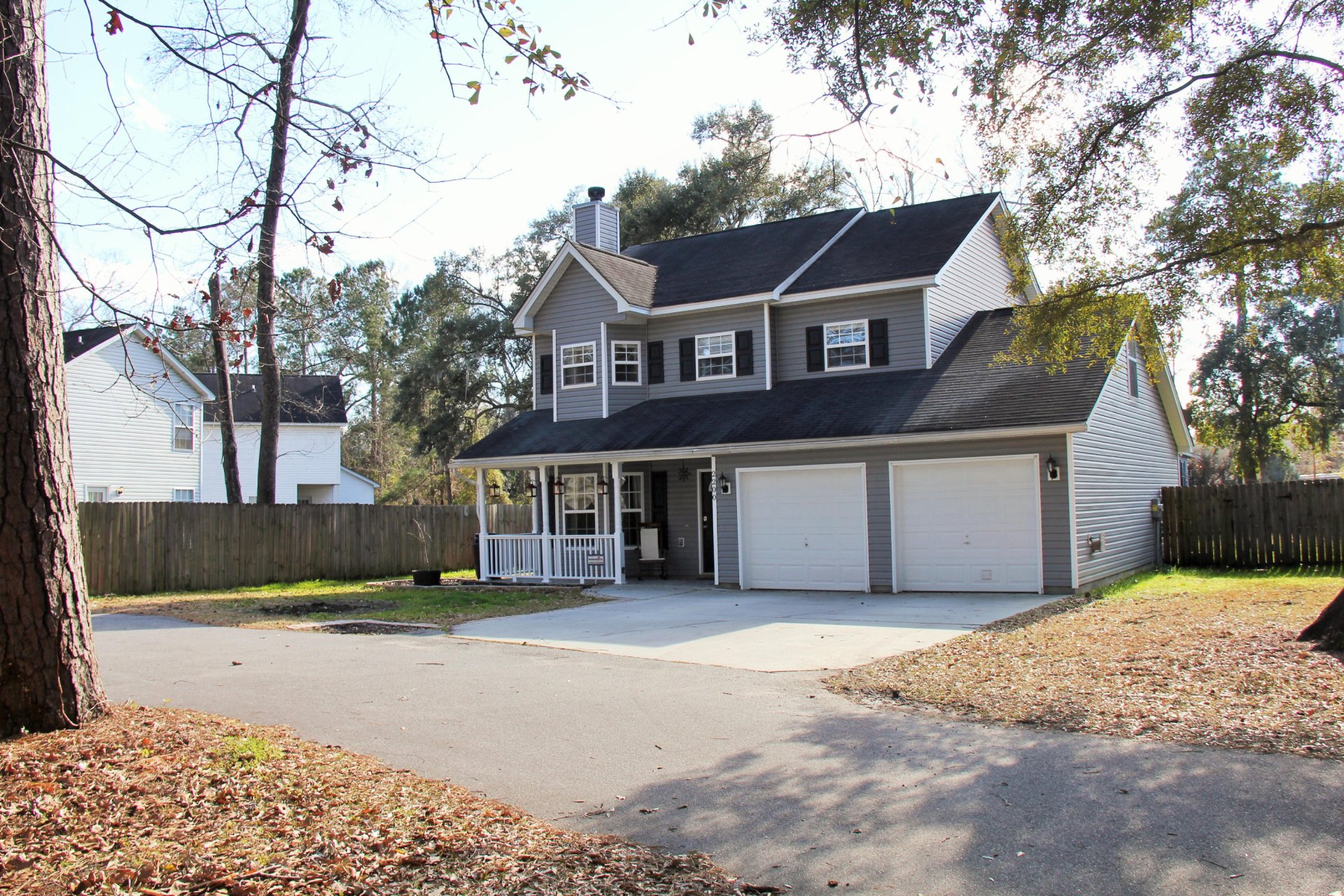
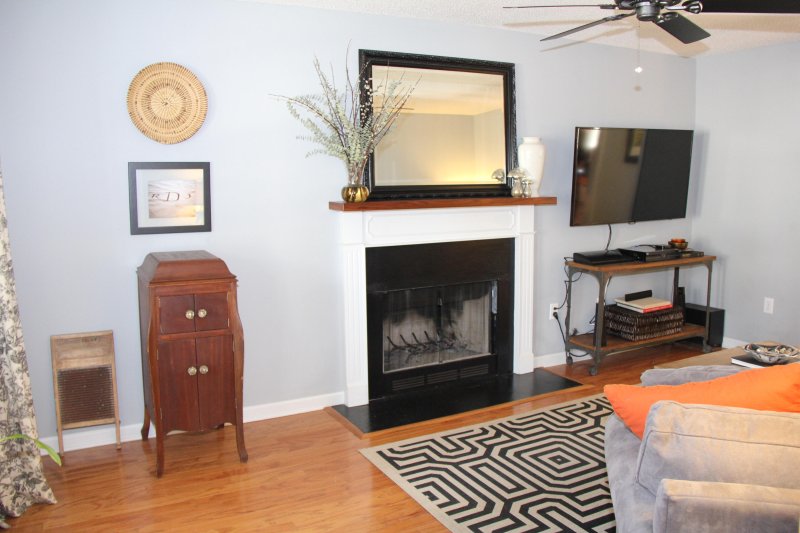
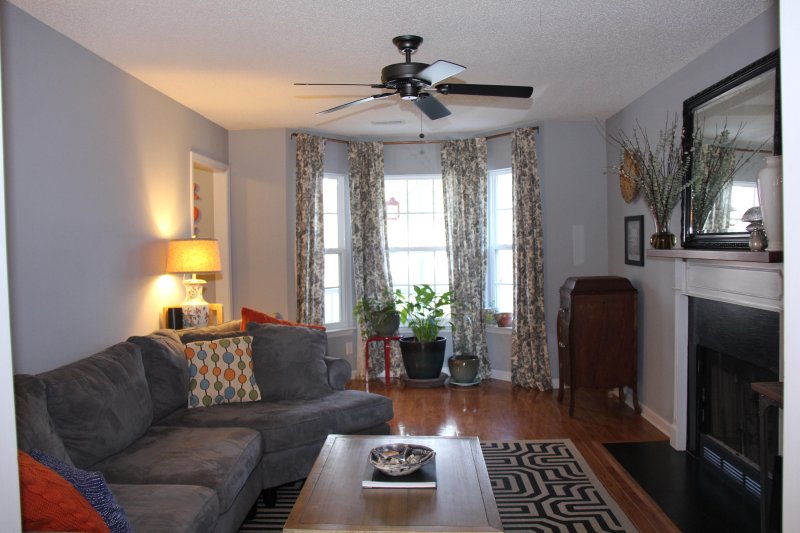
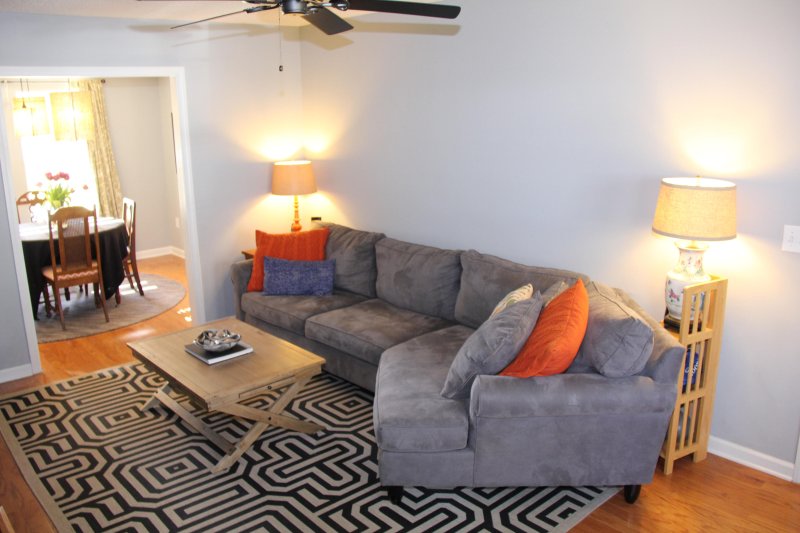
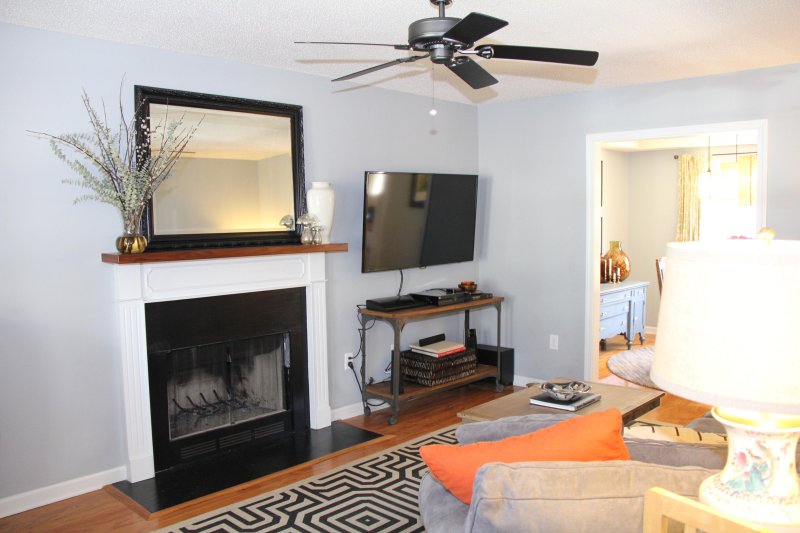
More Photos
2200 Fragrant Lane in Pierpont, Charleston, SC
SOLD2200 Fragrant Lane, Charleston, SC 29414
$239,900
$239,900
Sale Summary
Sold at asking price • Sold quickly
Property Highlights
Bedrooms
3
Bathrooms
2
Property Details
This Property Has Been Sold
This property sold 8 years ago and is no longer available for purchase.
View active listings in Pierpont →This is a charming home at the end of a long private drive. The large backyard is perfect for entertaining with a gorgeous custom built deck that boasts a built-in fire pit with a large wrap around seating area as well as a separate pergola. Inside there are also lots of fun upgrades that include a custom built vanity in the half bath, tray ceilings, hardwoods and ceramic tile throughout the first floor and a custom cherry closet system in the master closet.
Time on Site
8 years ago
Property Type
Residential
Year Built
2006
Lot Size
11,325 SqFt
Price/Sq.Ft.
N/A
HOA Fees
Request Info from Buyer's AgentProperty Details
School Information
Additional Information
Region
Lot And Land
Agent Contacts
Community & H O A
Room Dimensions
Property Details
Exterior Features
Interior Features
Systems & Utilities
Financial Information
Additional Information
- IDX
- -80.046526
- 32.829245
- Raised Slab
