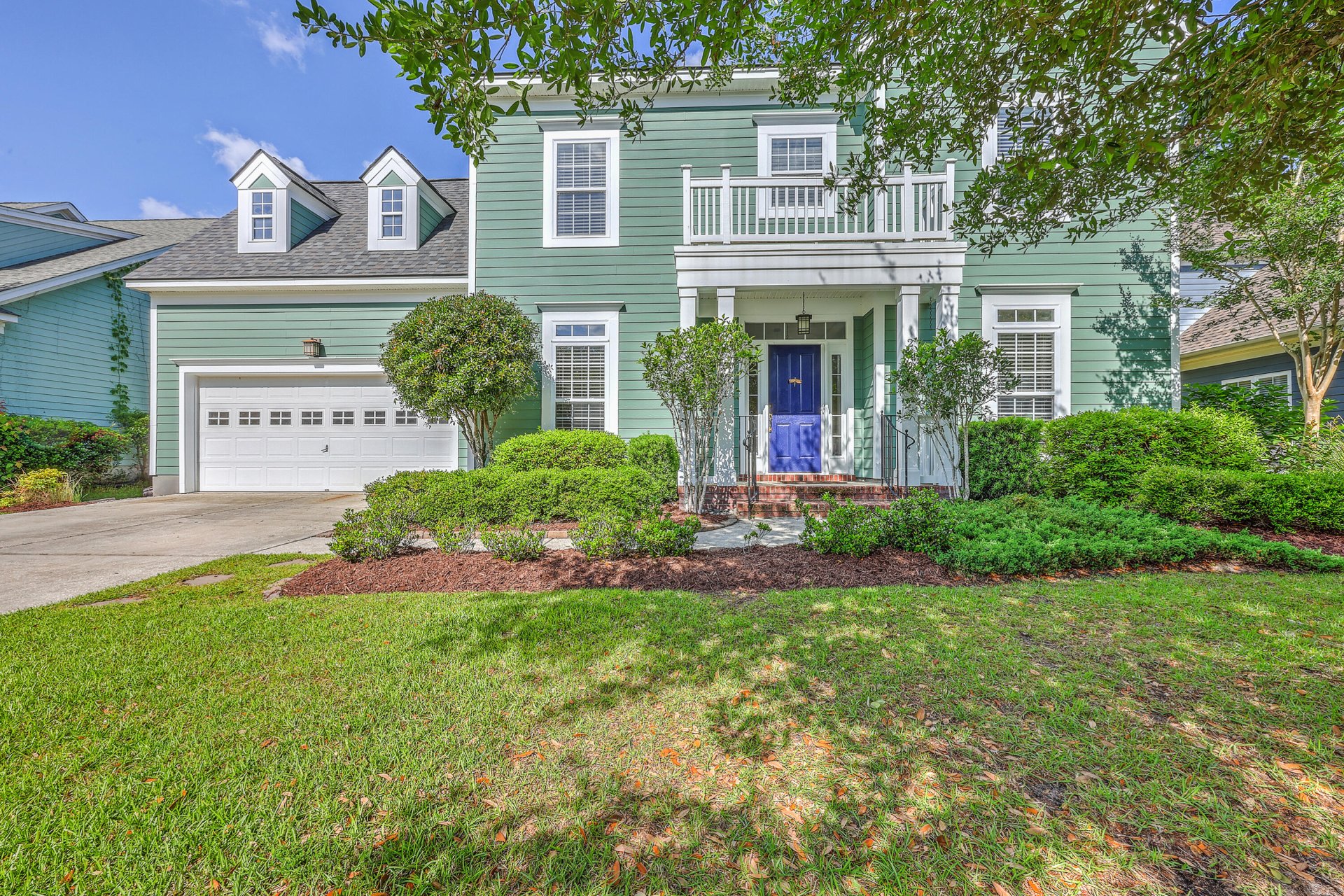This Property Has Been Sold
Sold on 8/28/2025 for $435,000





+32
More Photos
Updated Summerville Home: Spacious 5 Beds, Bonus, Office, & Yard
SOLD219 Silverwood Lane, Summerville, SC 29485
$437,500
$437,500
Sold: $435,000-1%
Sold: $435,000-1%
Sale Summary
99% of list price in 119 days
Sold below asking price • Sold slightly slower than average
Property Highlights
Bedrooms
5
Bathrooms
2
Property Details
This Property Has Been Sold
This property sold 2 months ago and is no longer available for purchase.
View active listings in Legend Oaks Plantation →Brand New RoofSpacious BackyardFlex Room
Beautiful home with modern updates and an exceptional layout is a must see! Step into this spacious and stylish home and be wowed by the attention to detail. The open floor plan flows seamlessly from room to room, ideal for both everyday living and entertaining.
Time on Site
6 months ago
Property Type
Residential
Year Built
2004
Lot Size
8,276 SqFt
Price/Sq.Ft.
N/A
HOA Fees
Request Info from Buyer's AgentProperty Details
Bedrooms:
5
Bathrooms:
2
Total Building Area:
2,384 SqFt
Property Sub-Type:
SingleFamilyResidence
Garage:
Yes
Stories:
2
School Information
Elementary:
Beech Hill
Middle:
East Edisto
High:
Ashley Ridge
School assignments may change. Contact the school district to confirm.
Additional Information
Region
0
C
1
H
2
S
Lot And Land
Lot Features
0 - .5 Acre, Interior Lot, Level
Lot Size Area
0.19
Lot Size Acres
0.19
Lot Size Units
Acres
Agent Contacts
List Agent Mls Id
21593
List Office Name
Century 21 Properties Plus
Buyer Agent Mls Id
23489
Buyer Office Name
The Real Estate Firm
List Office Mls Id
9261
Buyer Office Mls Id
9386
List Agent Full Name
Beth Mandell
Buyer Agent Full Name
Deneene Guerry
Community & H O A
Community Features
Club Membership Available
Room Dimensions
Bathrooms Half
1
Room Master Bedroom Level
Upper
Property Details
Directions
Highway 61 , Follow Past Beech Hill Elementary, Take Next Right Into Province Section On Marshside Dr., Take First Left Onto Silverwood, Home Will Be On The Left.
M L S Area Major
63 - Summerville/Ridgeville
Tax Map Number
1600501009
County Or Parish
Dorchester
Property Sub Type
Single Family Detached
Architectural Style
Traditional
Construction Materials
Cement Siding
Exterior Features
Roof
Architectural
Fencing
Partial
Other Structures
No
Parking Features
2 Car Garage, Attached, Garage Door Opener
Exterior Features
Stoop
Patio And Porch Features
Patio, Porch
Interior Features
Cooling
Central Air
Heating
Natural Gas
Flooring
Carpet, Ceramic Tile, Luxury Vinyl, Vinyl
Room Type
Eat-In-Kitchen, Family, Foyer, Laundry, Office, Pantry, Separate Dining
Window Features
Thermal Windows/Doors
Laundry Features
Electric Dryer Hookup, Washer Hookup, Laundry Room
Interior Features
Ceiling - Cathedral/Vaulted, Ceiling - Smooth, High Ceilings, Garden Tub/Shower, Kitchen Island, Walk-In Closet(s), Ceiling Fan(s), Eat-in Kitchen, Family, Entrance Foyer, Office, Pantry, Separate Dining
Systems & Utilities
Sewer
Public Sewer
Utilities
Dorchester Cnty Water and Sewer Dept, Dorchester Cnty Water Auth
Water Source
Public
Financial Information
Listing Terms
Any, Cash, Conventional, FHA, VA Loan
Additional Information
Stories
2
Garage Y N
true
Carport Y N
false
Cooling Y N
true
Feed Types
- IDX
Heating Y N
true
Listing Id
25012057
Mls Status
Closed
Listing Key
d6461e066fdf4ad963086c51b32fcaf7
Coordinates
- -80.230855
- 32.951062
Fireplace Y N
true
Parking Total
2
Carport Spaces
0
Covered Spaces
2
Standard Status
Closed
Fireplaces Total
1
Source System Key
20250501174639349477000000
Attached Garage Y N
true
Building Area Units
Square Feet
Foundation Details
- Raised Slab
New Construction Y N
false
Property Attached Y N
false
Showing & Documentation
Internet Address Display Y N
true
Internet Consumer Comment Y N
true
Internet Automated Valuation Display Y N
true
