This Property Has Been Sold
Sold on 9/3/2025 for $210,000
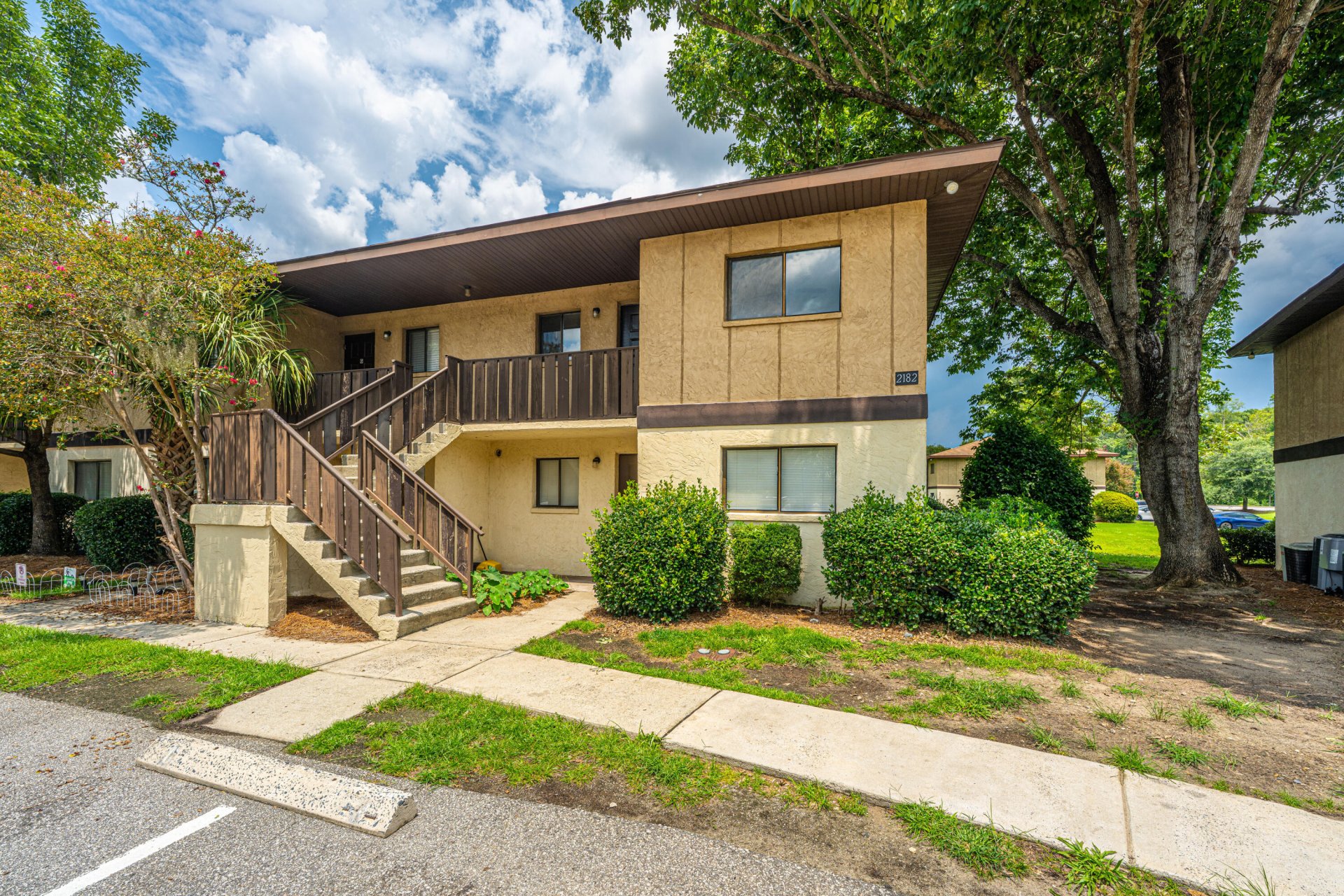
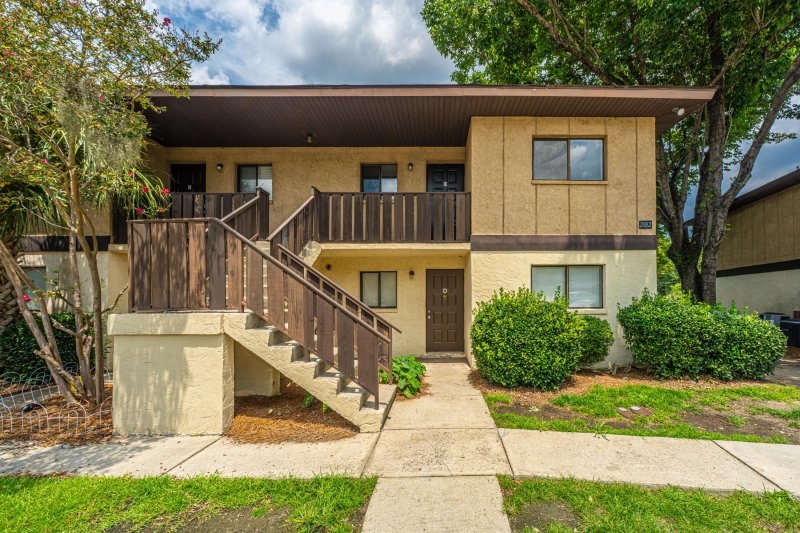
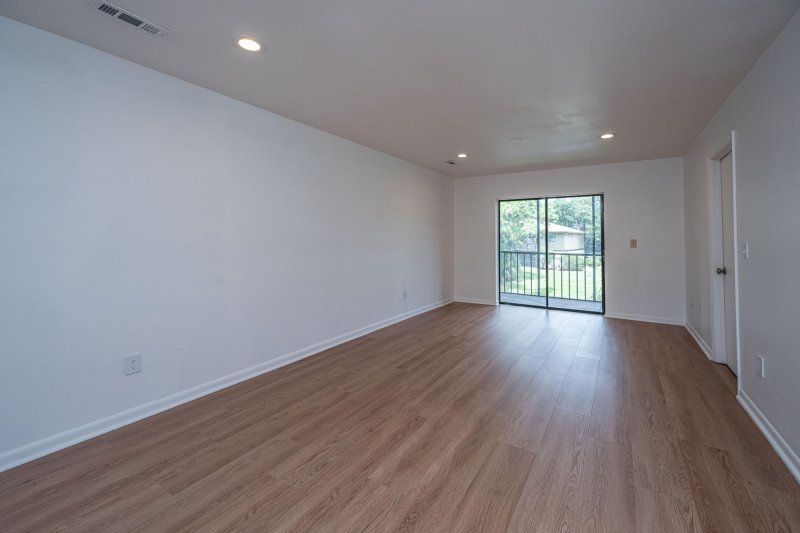
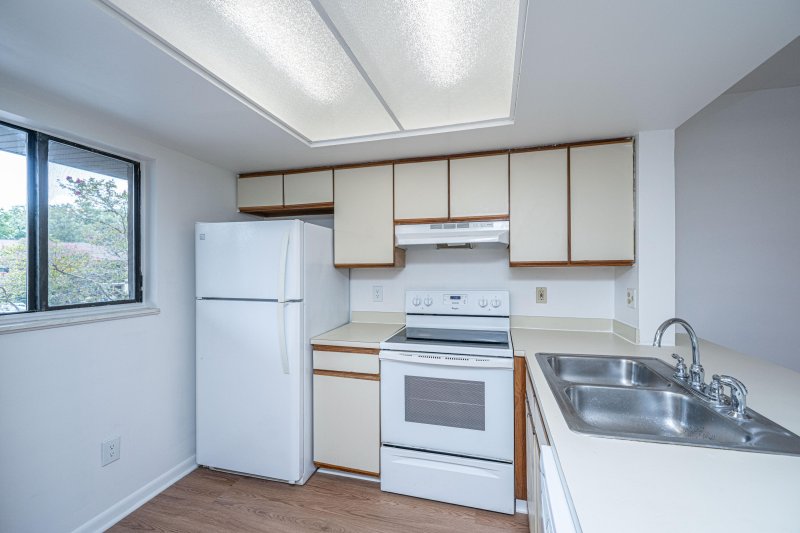
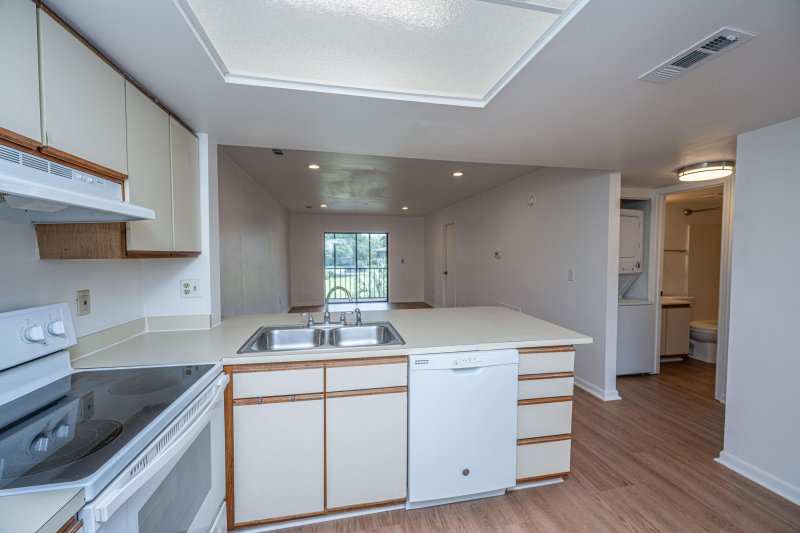
+26
More Photos
2182 Bees Ferry Road H in Dovefield, Charleston, SC
SOLD2182 Bees Ferry Road H, Charleston, SC 29414
$215,000
$215,000
Sold: $210,000-2%
Sold: $210,000-2%
Sale Summary
98% of list price in 42 days
Sold below asking price • Sold quickly
Property Highlights
Bedrooms
2
Bathrooms
2
Water Feature
Pond
Property Details
This Property Has Been Sold
This property sold 2 months ago and is no longer available for purchase.
View active listings in Dovefield →This updated 2-bedroom, 2-bath upstairs condo is a great opportunity for first-time buyers looking for comfort, style, and affordability. Enjoy brand-new flooring and fresh paint throughout, giving the space a modern, move-in ready feel. This unit overlooks a serene lagoon and the community pool--perfect for relaxing after work or on weekends.
Time on Site
4 months ago
Property Type
Residential
Year Built
1985
Lot Size
N/A
Price/Sq.Ft.
N/A
HOA Fees
Request Info from Buyer's AgentProperty Details
Bedrooms:
2
Bathrooms:
2
Total Building Area:
850 SqFt
Property Sub-Type:
Townhouse
Stories:
1
School Information
Elementary:
Drayton Hall
Middle:
C E Williams
High:
West Ashley
School assignments may change. Contact the school district to confirm.
Additional Information
Region
0
C
1
H
2
S
Lot And Land
Lot Size Area
0
Lot Size Acres
0
Lot Size Units
Acres
Agent Contacts
List Agent Mls Id
11209
List Office Name
Carolina One Real Estate
Buyer Agent Mls Id
36862
Buyer Office Name
Lifestyle Real Estate
List Office Mls Id
1279
Buyer Office Mls Id
10479
List Agent Full Name
Sheri Gerald
Buyer Agent Full Name
Kim Debaro
Community & H O A
Community Features
Pool
Room Dimensions
Bathrooms Half
0
Property Details
Directions
Glenn Mcconnell To Bees Ferry. Make A Right Onto Bees Ferry And Dovefield Will Be On Your Left. Unit H Is The Second Building On The Right.
M L S Area Major
12 - West of the Ashley Outside I-526
Tax Map Number
3581100225
Structure Type
Condominium
County Or Parish
Charleston
Property Sub Type
Single Family Attached
Construction Materials
Stucco
Exterior Features
Roof
Asphalt
Other Structures
No
Parking Features
Off Street
Patio And Porch Features
Screened
Interior Features
Heating
Electric, Heat Pump
Flooring
Laminate
Room Type
Eat-In-Kitchen, Living/Dining Combo, Pantry
Laundry Features
Electric Dryer Hookup, Washer Hookup
Interior Features
Ceiling - Smooth, Walk-In Closet(s), Ceiling Fan(s), Eat-in Kitchen, Living/Dining Combo, Pantry
Systems & Utilities
Sewer
Private Sewer, Public Sewer
Utilities
Charleston Water Service, Dominion Energy
Financial Information
Listing Terms
Cash, Conventional
Additional Information
Stories
1
Garage Y N
false
Carport Y N
false
Cooling Y N
true
Feed Types
- IDX
Heating Y N
true
Listing Id
25020282
Mls Status
Closed
Listing Key
298c85aecd0313ea0ff08b864e127495
Unit Number
H
Coordinates
- -80.06404
- 32.841499
Fireplace Y N
false
Carport Spaces
0
Covered Spaces
0
Standard Status
Closed
Co Buyer Agent Key
b14cce455b6ba615d1644a9068a06f0f
Source System Key
20250723220635671030000000
Co Buyer Office Key
fabf2924ec970859a707c9d564d201ea
Building Area Units
Square Feet
Co Buyer Agent Mls Id
21257
Co Buyer Office Name
Lifestyle Real Estate
Foundation Details
- Slab
New Construction Y N
false
Co Buyer Office Mls Id
10479
Property Attached Y N
true
Co Buyer Agent Full Name
Brad Williams
Originating System Name
CHS Regional MLS
Showing & Documentation
Internet Address Display Y N
true
Internet Consumer Comment Y N
true
Internet Automated Valuation Display Y N
true
