This Property Has Been Sold
Sold on 10/30/2025 for $929,900
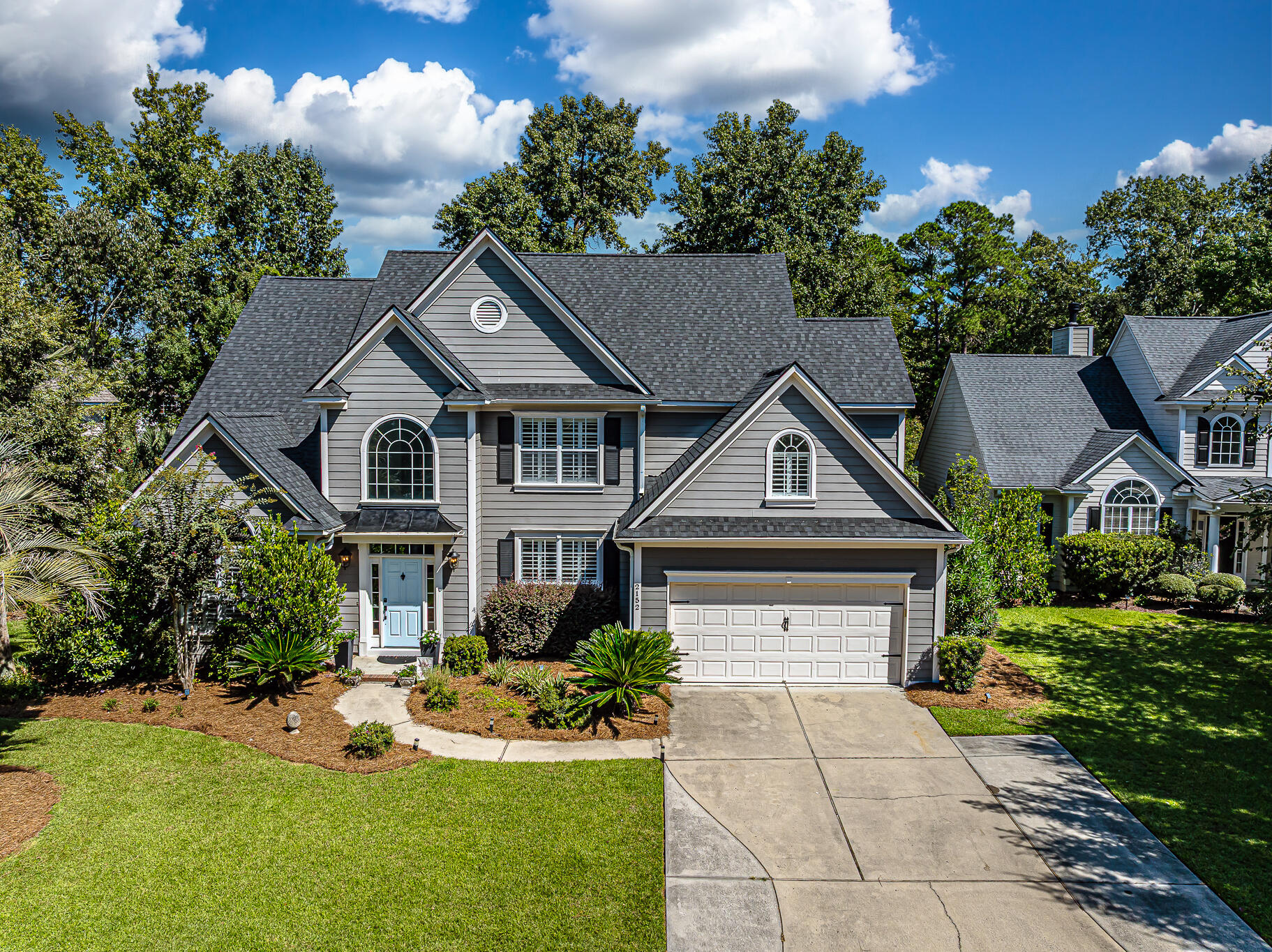
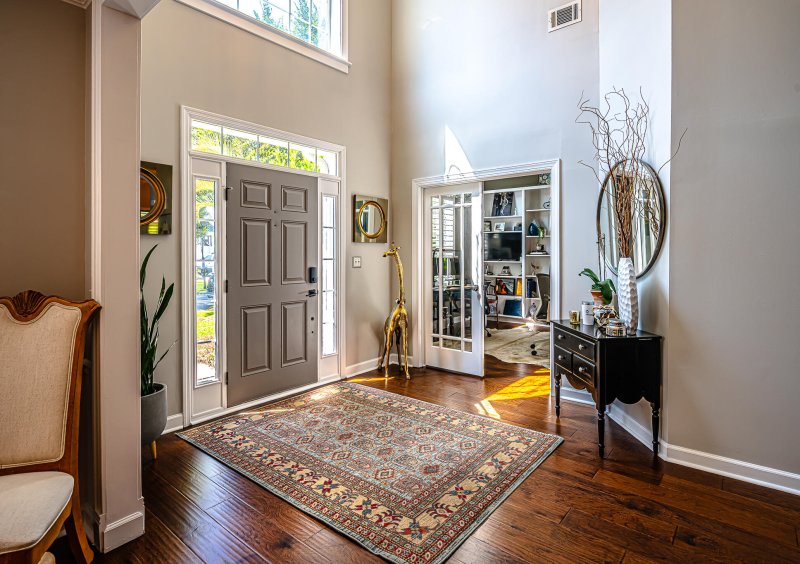
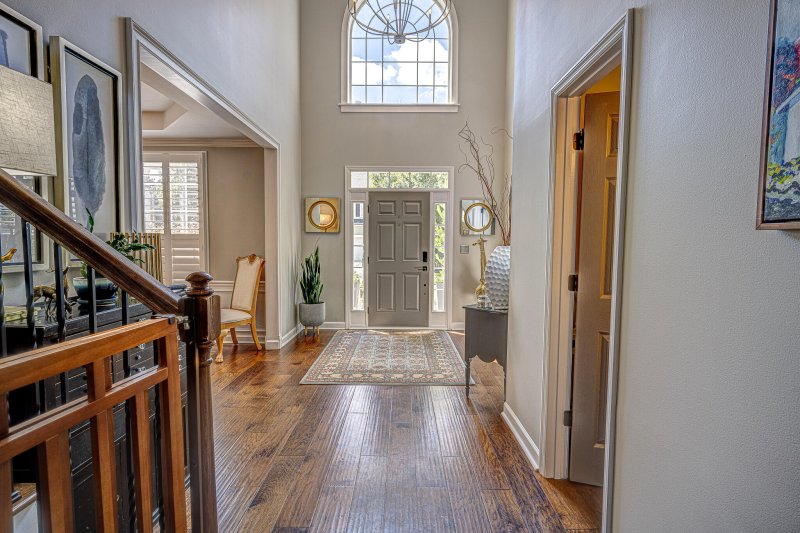
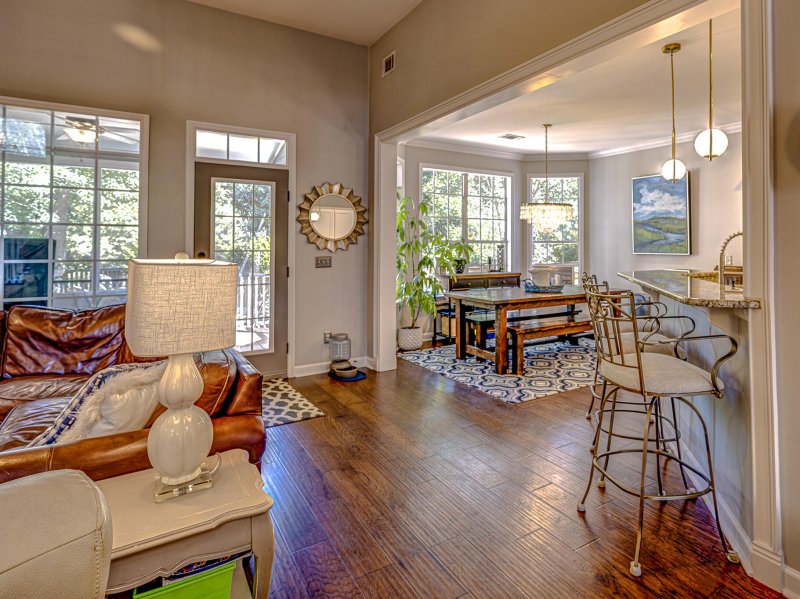
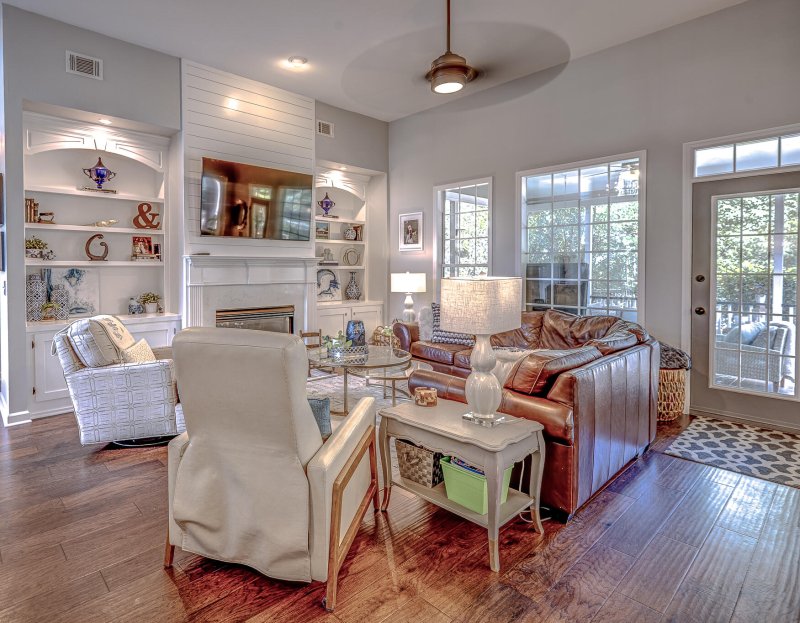
More Photos
2152 Tall Grass Circle in Dunes West, Mount Pleasant, SC
SOLD2152 Tall Grass Circle, Mount Pleasant, SC 29466
$929,900
$929,900
Sale Summary
Sold at asking price • Sold quickly
Property Highlights
Bedrooms
4
Bathrooms
2
Water Feature
Pond, Pond Site
Property Details
This Property Has Been Sold
This property sold 3 weeks ago and is no longer available for purchase.
View active listings in Dunes West →Welcome to this beautifully maintained 4-bedroom, 2.5-bath Lowcountry home in the desirable Whispering Marsh subsection of Dunes West. With 3,100 sq. ft. of living space, this traditional two-story home sits on a peaceful pond lot backing up to protected Wagner Creek wetlands, offering both privacy and stunning views.Meticulous updates and thoughtful design touches make this home move-in ready. Recent improvements include a new roof, fresh interior paint, plantation shutters throughout, LVP flooring, new carpet, concrete patio and firepit, new appliances, Garapa hardwood decking, custom built-ins, shiplap accents, wainscoting, upgraded lighting and mirrors, new door hardware and hinges, and enhanced plumbing fixtures--all showcasing the care and attention this home has received.Inside, the open and versatile floor plan is ideal for families and entertainers alike. The downstairs owner's suite features a raised tray ceiling, walk-in closet, and a spa-like bath with a garden tub and separate shower. The first floor also includes a family room with gas fireplace, eat-in kitchen with granite countertops and stainless steel appliances, pantry, formal dining room, private office with French doors, powder room, and laundry.
Time on Site
2 months ago
Property Type
Residential
Year Built
2003
Lot Size
9,147 SqFt
Price/Sq.Ft.
N/A
HOA Fees
Request Info from Buyer's AgentProperty Details
School Information
Additional Information
Region
Lot And Land
Agent Contacts
Community & H O A
Room Dimensions
Property Details
Exterior Features
Interior Features
Systems & Utilities
Financial Information
Additional Information
- IDX
- -79.816348
- 32.905175
- Slab
