This Property Has Been Sold
Sold on 3/7/2025 for $407,000
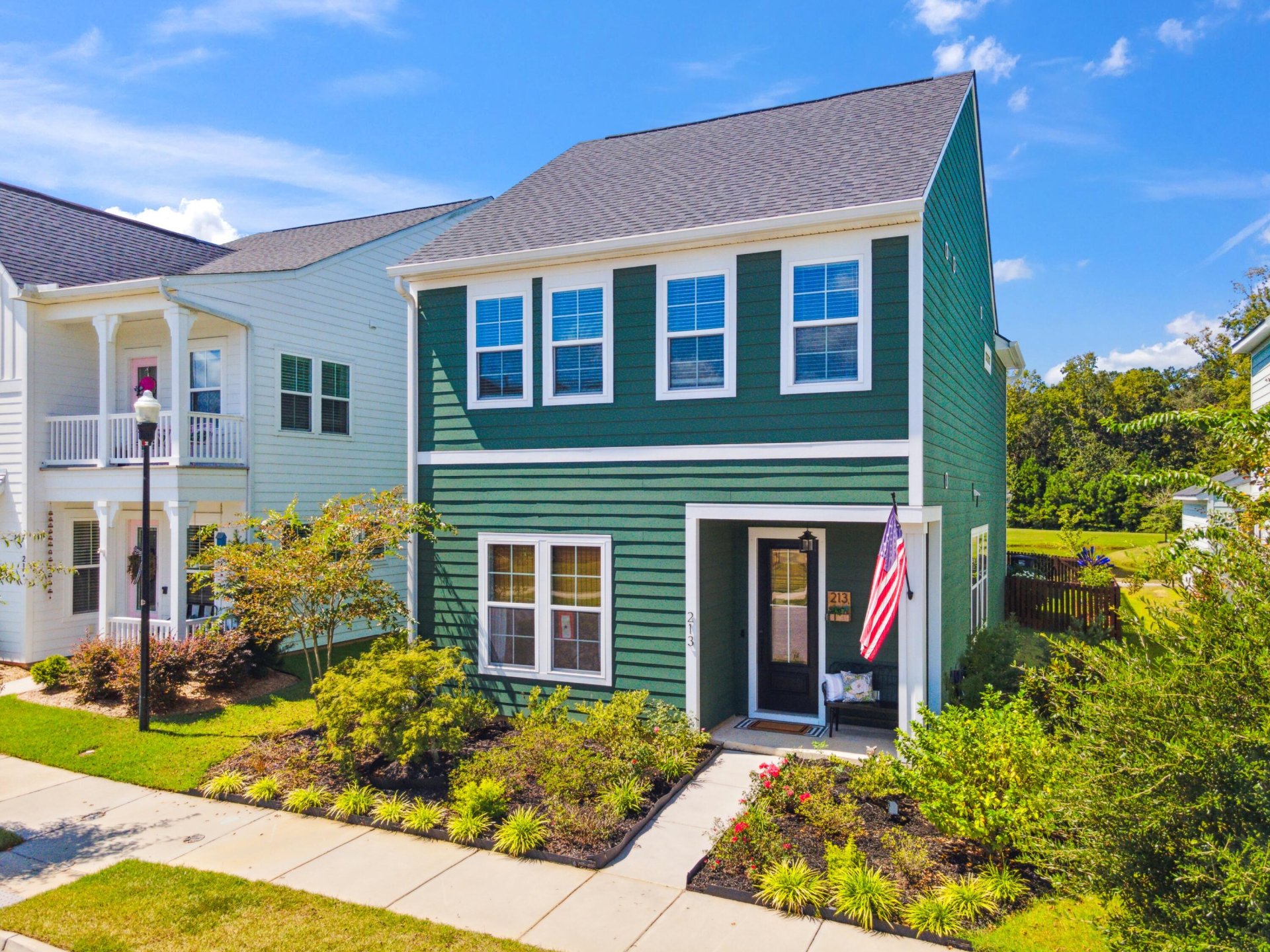
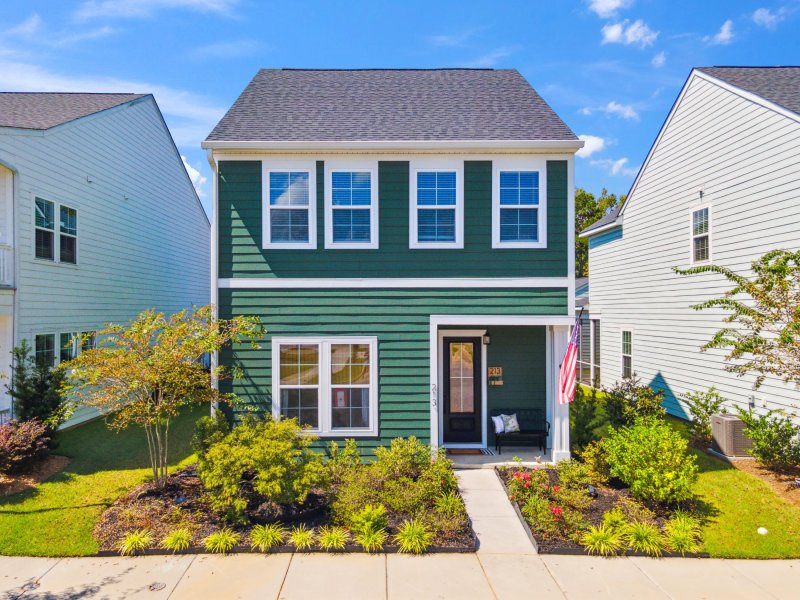
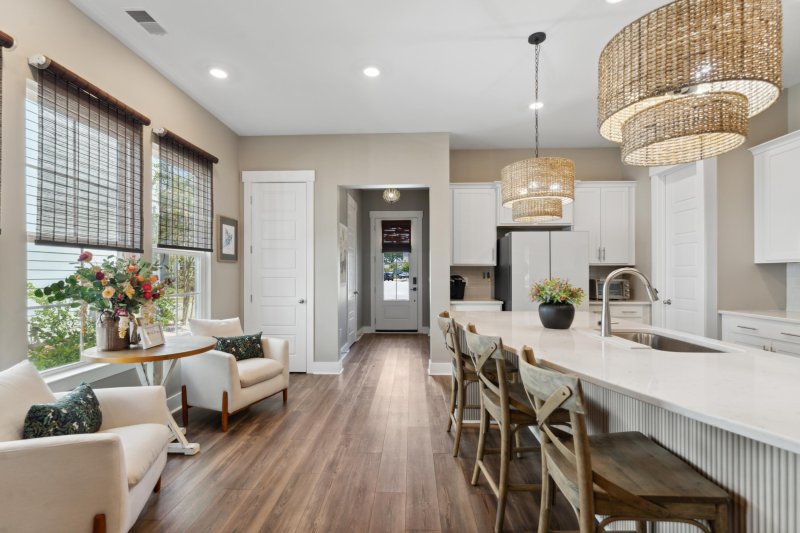
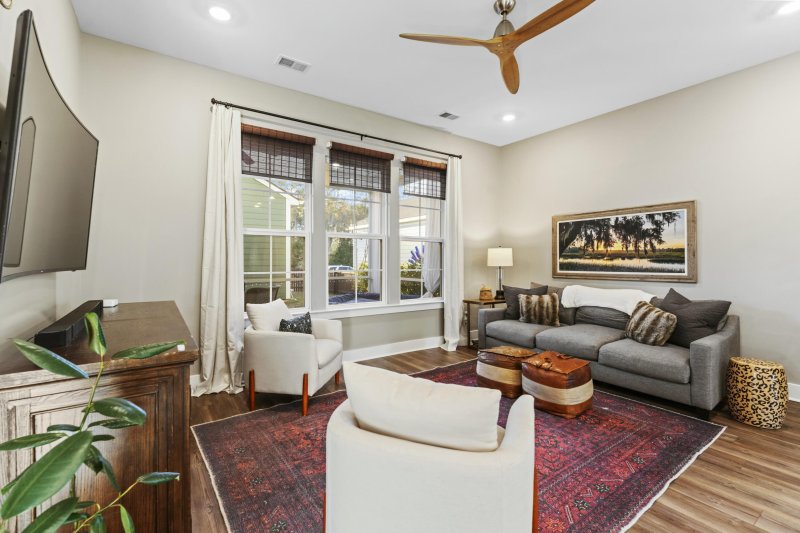
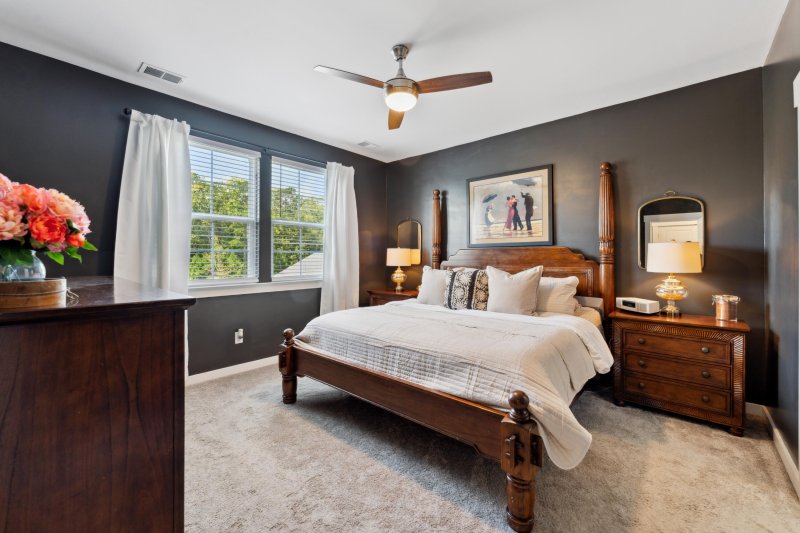
+66
More Photos
213 Oak View Way in The Ponds, Summerville, SC
SOLD213 Oak View Way, Summerville, SC 29483
$407,000
$407,000
Sold: $407,000
Sold: $407,000
Sale Summary
100% of list price in 86 days
Sold at asking price • Sold in typical time frame
Property Highlights
Bedrooms
3
Bathrooms
2
Water Feature
Pond Site
Property Details
This Property Has Been Sold
This property sold 8 months ago and is no longer available for purchase.
View active listings in The Ponds →$7,000 in seller concessions offered at list price! 3D TOUR AVAILABLE! 3.
Time on Site
11 months ago
Property Type
Residential
Year Built
2021
Lot Size
5,227 SqFt
Price/Sq.Ft.
N/A
HOA Fees
Request Info from Buyer's AgentProperty Details
Bedrooms:
3
Bathrooms:
2
Total Building Area:
2,038 SqFt
Property Sub-Type:
SingleFamilyResidence
Garage:
Yes
Stories:
2
School Information
Elementary:
Sand Hill
Middle:
Gregg
High:
Summerville
School assignments may change. Contact the school district to confirm.
Additional Information
Region
0
C
1
H
2
S
Lot And Land
Lot Features
Interior Lot, Level
Lot Size Area
0.12
Lot Size Acres
0.12
Lot Size Units
Acres
Agent Contacts
List Agent Mls Id
18581
List Office Name
The Boulevard Company
Buyer Agent Mls Id
27695
Buyer Office Name
Keller Williams Realty Charleston
List Office Mls Id
9040
Buyer Office Mls Id
7808
List Agent Full Name
Jonathan Hoff
Buyer Agent Full Name
Nate Freeman
Community & H O A
Community Features
Clubhouse, Dog Park, Park, Pool, Walk/Jog Trails
Room Dimensions
Bathrooms Half
1
Room Master Bedroom Level
Upper
Property Details
Directions
From Dorchester Road And Us-17, Make Right Turn Onto Us-17. Take Next Immediate Left Into The Ponds. Maintain Straight After First Exit At Round About Onto Hundred Oaks Parkway. Continue Straight Pass The Amenity Center, Turning Right Onto Oak View Way. 213 Is Located On The Left.
M L S Area Major
63 - Summerville/Ridgeville
Tax Map Number
1510306139
County Or Parish
Dorchester
Property Sub Type
Single Family Detached
Architectural Style
Traditional
Construction Materials
Cement Siding
Exterior Features
Roof
Asphalt
Fencing
Fence - Wooden Enclosed
Other Structures
No
Parking Features
2 Car Garage
Exterior Features
Rain Gutters
Patio And Porch Features
Screened
Interior Features
Cooling
Central Air
Heating
Natural Gas
Flooring
Carpet, Ceramic Tile, Laminate
Room Type
Eat-In-Kitchen, Office, Pantry, Separate Dining
Laundry Features
Electric Dryer Hookup, Washer Hookup
Interior Features
Ceiling - Smooth, High Ceilings, Ceiling Fan(s), Eat-in Kitchen, Office, Pantry, Separate Dining
Systems & Utilities
Sewer
Public Sewer
Utilities
Dominion Energy, Dorchester Cnty Water and Sewer Dept, Dorchester Cnty Water Auth
Water Source
Public
Financial Information
Listing Terms
Cash, Conventional, FHA, State Housing Authority, VA Loan
Additional Information
Stories
2
Garage Y N
true
Carport Y N
false
Cooling Y N
true
Feed Types
- IDX
Heating Y N
true
Listing Id
24030506
Mls Status
Closed
Listing Key
fc65d0b0a88f864e91b5cd01522baafd
Coordinates
- -80.267914
- 32.980606
Fireplace Y N
false
Parking Total
2
Carport Spaces
0
Covered Spaces
2
Standard Status
Closed
Source System Key
20241211165301198657000000
Building Area Units
Square Feet
Foundation Details
- Slab
New Construction Y N
false
Property Attached Y N
false
Showing & Documentation
Internet Address Display Y N
true
Internet Consumer Comment Y N
true
Internet Automated Valuation Display Y N
true
