This Property Has Been Sold
Sold on 6/5/2018 for $235,000
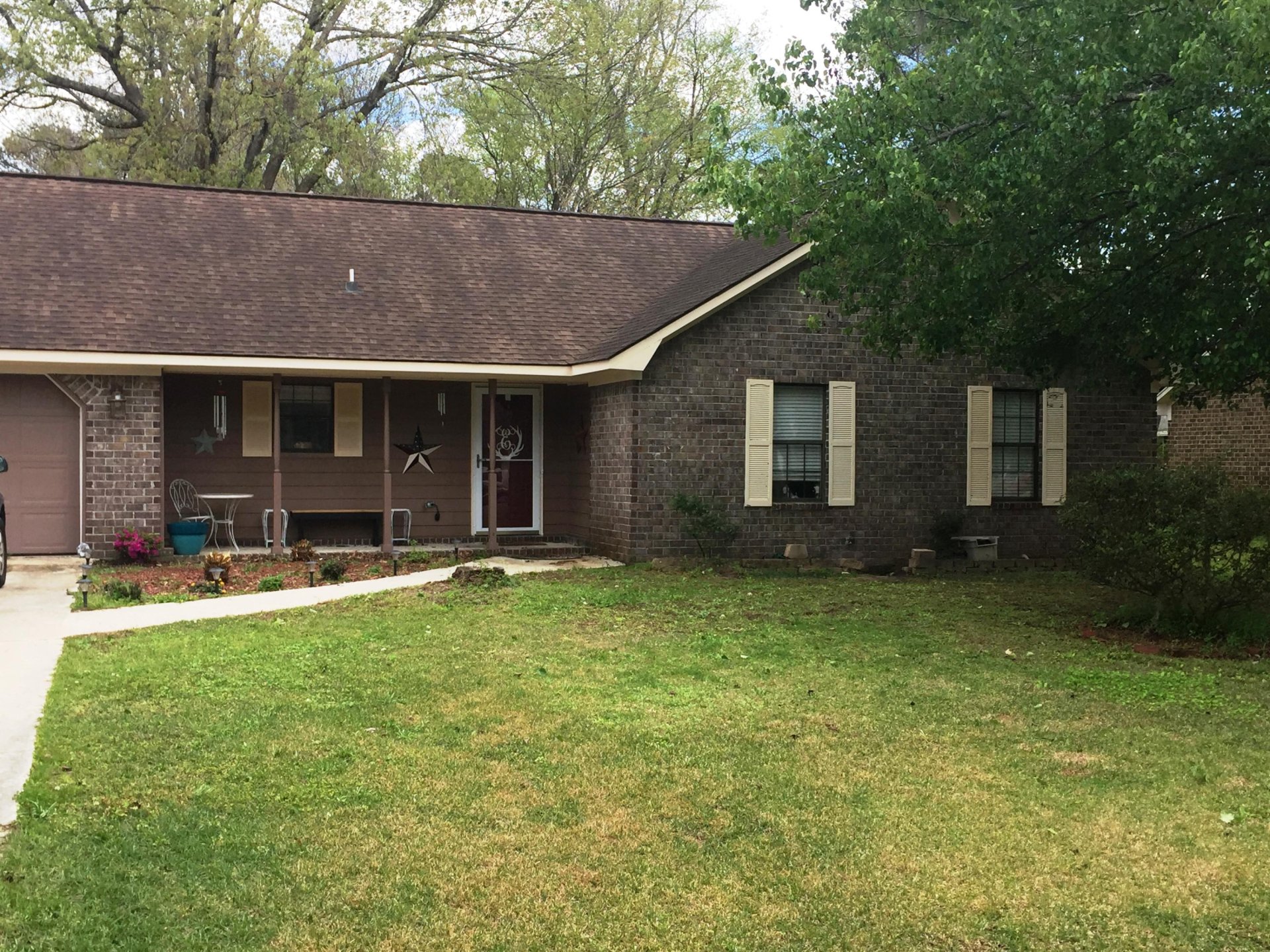
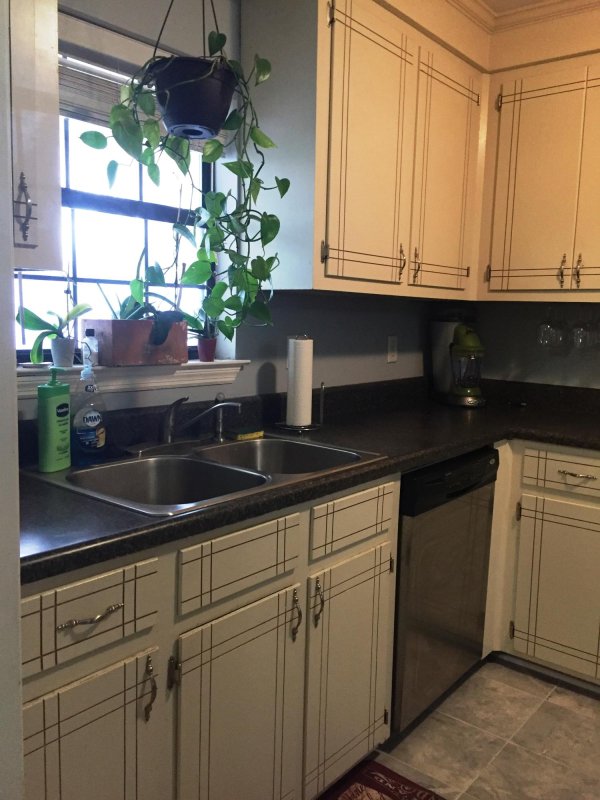
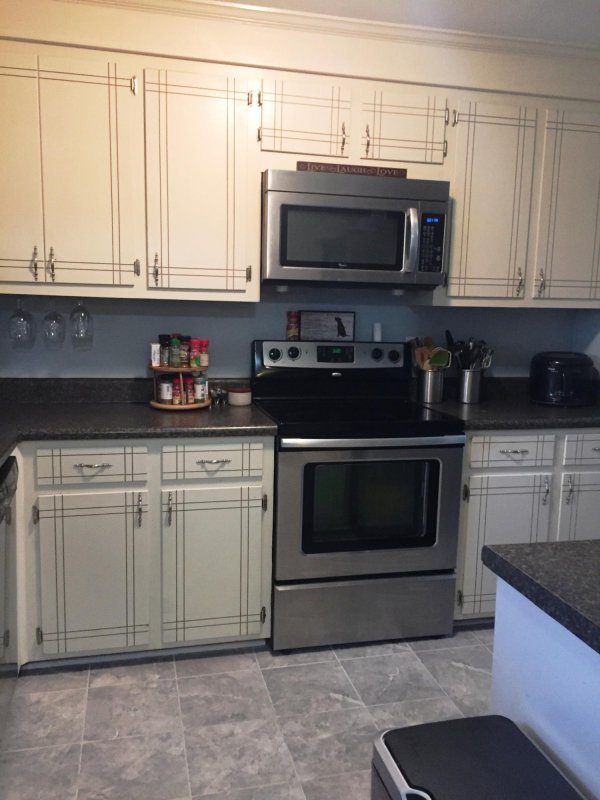
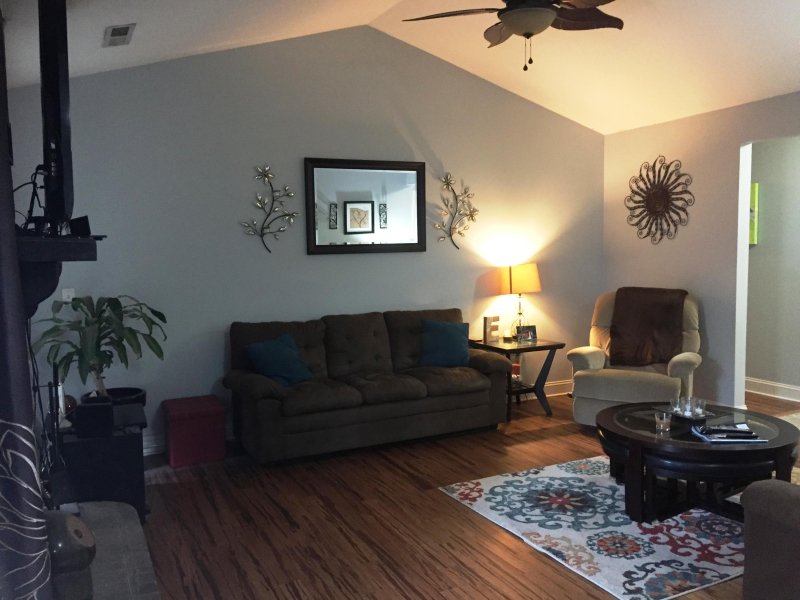
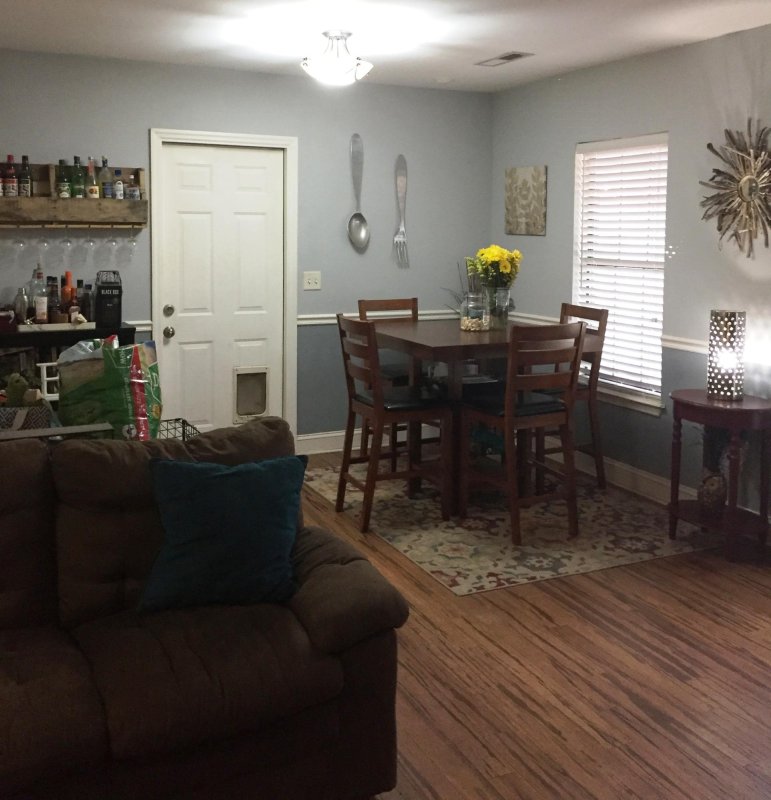
+22
More Photos
2129 Vespers Drive in Church Creek, Charleston, SC
SOLD2129 Vespers Drive, Charleston, SC 29414
$235,000
$235,000
Sold: $235,000
Sold: $235,000
Sale Summary
100% of list price in 77 days
Sold at asking price • Sold in typical time frame
Property Highlights
Bedrooms
3
Bathrooms
2
Property Details
This Property Has Been Sold
This property sold 7 years ago and is no longer available for purchase.
View active listings in Church Creek →Brick ranch home in convenient location West Ashley. Close to I-526, St. Francis Hospital, shopping, restaurants, and Downtown Charleston.
Time on Site
7 years ago
Property Type
Residential
Year Built
1985
Lot Size
9,583 SqFt
Price/Sq.Ft.
N/A
HOA Fees
Request Info from Buyer's AgentProperty Details
Bedrooms:
3
Bathrooms:
2
Total Building Area:
1,257 SqFt
Property Sub-Type:
SingleFamilyResidence
Garage:
Yes
Stories:
1
School Information
Elementary:
Springfield
Middle:
C E Williams
High:
West Ashley
School assignments may change. Contact the school district to confirm.
Additional Information
Region
0
C
1
H
2
S
Lot And Land
Lot Features
Level
Lot Size Area
0.22
Lot Size Acres
0.22
Lot Size Units
Acres
Agent Contacts
List Agent Mls Id
1760
List Office Name
Elaine Brabham and Associates
Buyer Agent Mls Id
13700
Buyer Office Name
Catalyst Group SC
List Office Mls Id
8482
Buyer Office Mls Id
9718
List Agent Full Name
Christina Garvin
Buyer Agent Full Name
Brian Zaks
Community & H O A
Community Features
Trash
Room Dimensions
Bathrooms Half
0
Room Master Bedroom Level
Lower
Property Details
Directions
From Glenn Mcconnell Turn Onto Magwood Go To Stoplight Turn Left Onto Hwy 61 Turn Left Onto Parsonage By Hardees Merge Right Onto Planters Turn Right Onto Vespers Home Is On The Right.
M L S Area Major
12 - West of the Ashley Outside I-526
Tax Map Number
3551400192
County Or Parish
Charleston
Property Sub Type
Single Family Detached
Architectural Style
Ranch
Construction Materials
Brick - Front, Brick, Brick Veneer
Exterior Features
Roof
Architectural
Fencing
Fence - Metal Enclosed
Parking Features
1 Car Garage, Attached
Patio And Porch Features
Patio, Front Porch
Interior Features
Cooling
Central Air
Heating
Electric, Heat Pump
Flooring
Carpet, Ceramic Tile, Vinyl, Wood
Room Type
Foyer, Living/Dining Combo
Door Features
Some Storm Door(s)
Window Features
Some Storm Wnd/Doors
Laundry Features
Dryer Connection, Washer Hookup
Interior Features
Ceiling - Cathedral/Vaulted, Ceiling - Smooth, Garden Tub/Shower, Walk-In Closet(s), Ceiling Fan(s), Entrance Foyer, Living/Dining Combo
Systems & Utilities
Sewer
Public Sewer
Utilities
Charleston Water Service, SCE & G
Water Source
Public
Financial Information
Listing Terms
Cash, Conventional, FHA, VA Loan
Additional Information
Stories
1
Garage Y N
true
Carport Y N
false
Cooling Y N
true
Feed Types
- IDX
Heating Y N
true
Listing Id
18007553
Mls Status
Closed
Listing Key
0bc870326b15e215432ede3a590715f1
Coordinates
- -80.053901
- 32.826031
Fireplace Y N
true
Parking Total
1
Carport Spaces
0
Covered Spaces
1
Standard Status
Closed
Fireplaces Total
1
Source System Key
20180320111358052589000000
Attached Garage Y N
true
Building Area Units
Square Feet
Foundation Details
- Slab
New Construction Y N
false
Property Attached Y N
false
Originating System Name
CHS Regional MLS
Showing & Documentation
Internet Address Display Y N
true
Internet Consumer Comment Y N
true
Internet Automated Valuation Display Y N
true
