This Property Has Been Sold
Sold on 5/19/2022 for $760,000
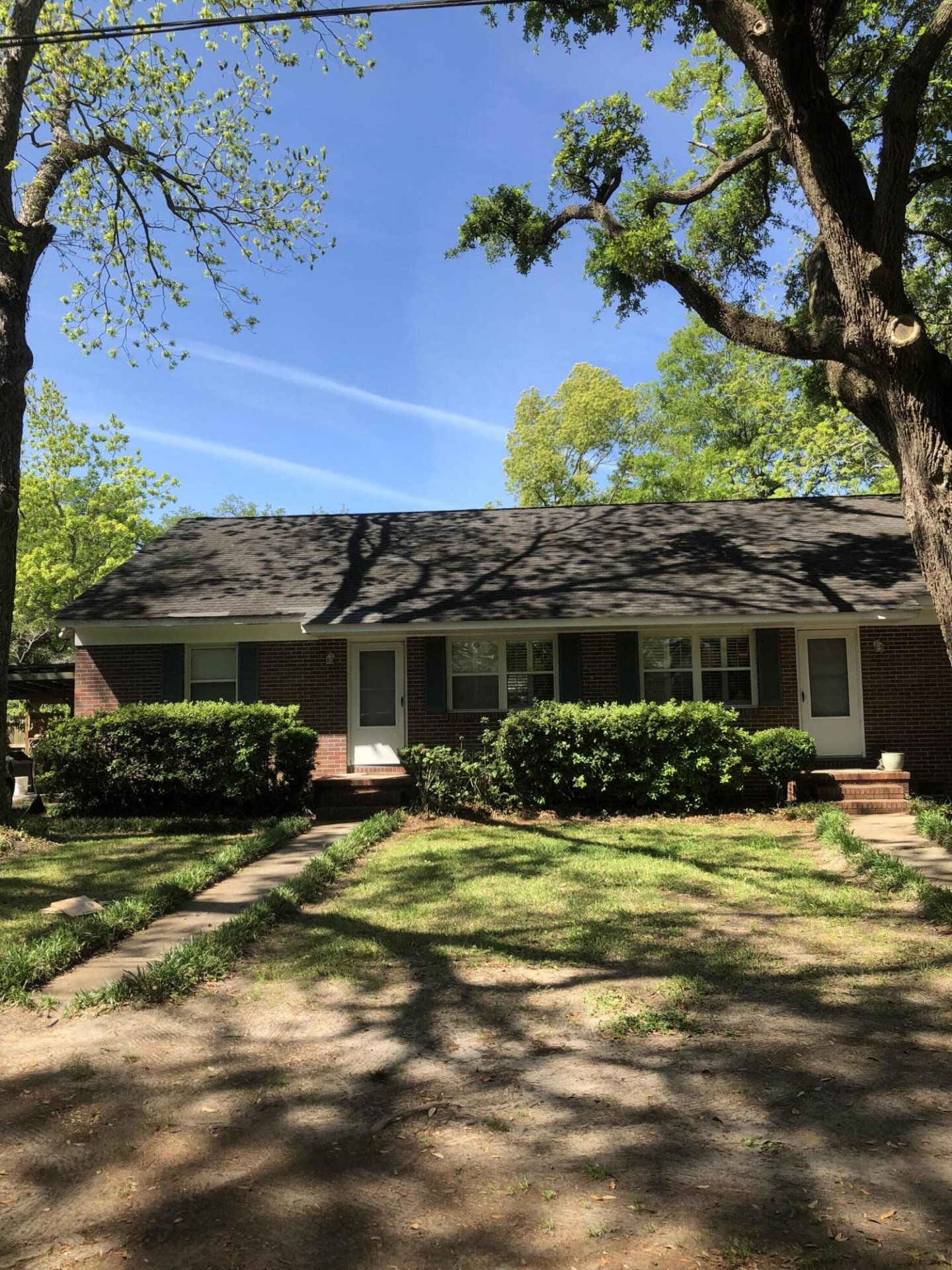
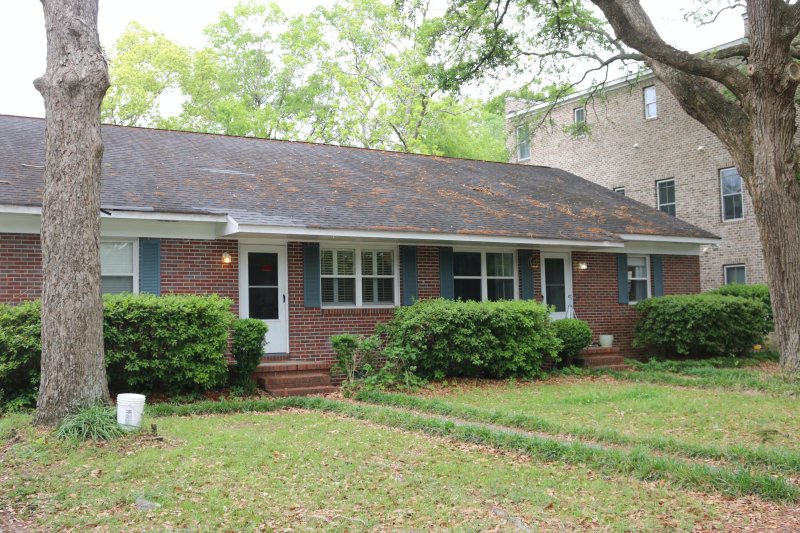
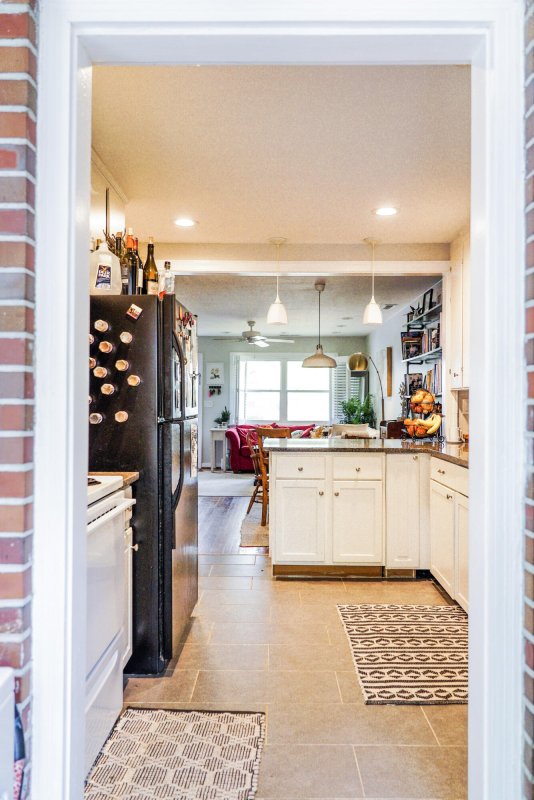
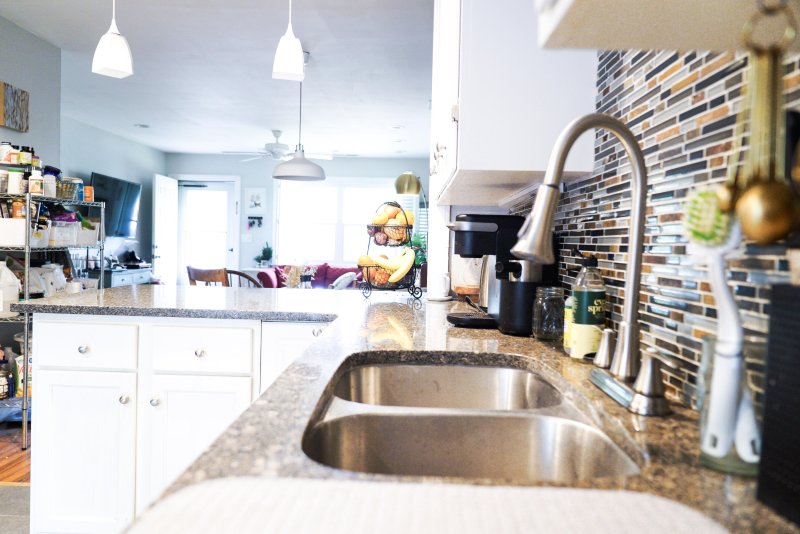
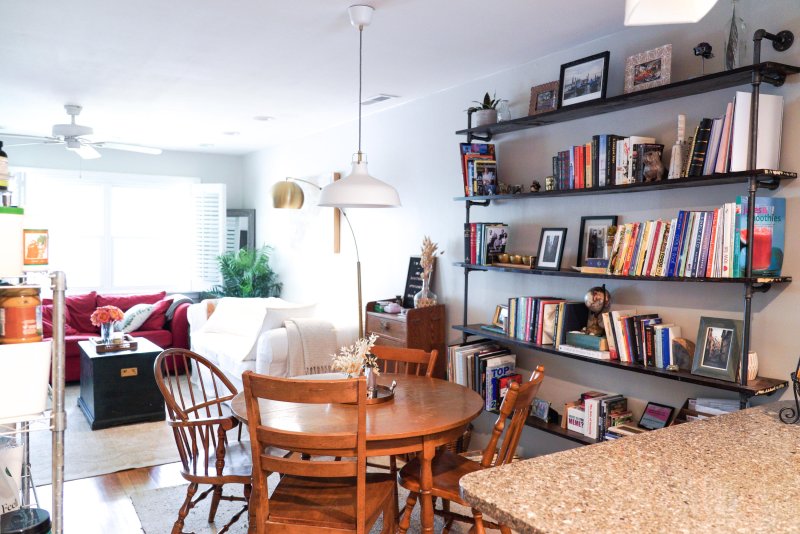
+23
More Photos
2116 Parkway Drive in Riverland Terrace, Charleston, SC
SOLD2116 Parkway Drive, Charleston, SC 29412
$850,000
$850,000
Sold: $760,000-11%
Sold: $760,000-11%
Sale Summary
89% of list price in 35 days
Sold below asking price • Sold quickly
Property Highlights
Bedrooms
6
Bathrooms
2
Property Details
This Property Has Been Sold
This property sold 3 years ago and is no longer available for purchase.
View active listings in Riverland Terrace →Investment Opportunity!! 3 br, 1-1/2 bath duplex in sought-after Riverland Terrace on James Island. Easy to rent to students and/or professionals, or live in one unit and rent the other.
Time on Site
3 years ago
Property Type
Residential
Year Built
1960
Lot Size
10,890 SqFt
Price/Sq.Ft.
N/A
HOA Fees
Request Info from Buyer's AgentProperty Details
Bedrooms:
6
Bathrooms:
2
Total Building Area:
2,052 SqFt
Property Sub-Type:
Townhouse
Stories:
1
School Information
Elementary:
Murray Lasaine
Middle:
Camp Road
High:
James Island Charter
School assignments may change. Contact the school district to confirm.
Additional Information
Region
0
C
1
H
2
S
Lot And Land
Lot Features
0 - .5 Acre
Lot Size Area
0.25
Lot Size Acres
0.25
Lot Size Units
Acres
Agent Contacts
List Agent Mls Id
13498
List Office Name
Sweet Grass Real Estate, LLC
Buyer Agent Mls Id
26395
Buyer Office Name
The Cassina Group
List Office Mls Id
10037
Buyer Office Mls Id
8244
List Agent Full Name
Carrie Rosen
Buyer Agent Full Name
William Barnwell
Community & H O A
Community Features
Boat Ramp, Park, Trash
Room Dimensions
Bathrooms Half
2
Property Details
Directions
From Maybank Hwy Veer Right Into Riverland Terrace, Take A Right At The Stop Sign On Plymouth Drive, Left On Parkway, 2116 Is On Your Right.
M L S Area Major
21 - James Island
Tax Map Number
3430200028
Structure Type
Duplex
County Or Parish
Charleston
Property Sub Type
Single Family Attached
Construction Materials
Brick Veneer
Exterior Features
Roof
Asphalt
Fencing
Fence - Wooden Enclosed
Parking Features
Detached
Interior Features
Cooling
Central Air
Heating
Forced Air, Natural Gas
Flooring
Wood
Room Type
Family, Laundry, Living/Dining Combo
Laundry Features
Electric Dryer Hookup, Washer Hookup, Laundry Room
Interior Features
Ceiling Fan(s), Family, Living/Dining Combo
Systems & Utilities
Utilities
Charleston Water Service, Dominion Energy
Water Source
Public
Financial Information
Listing Terms
Any
Additional Information
Stories
1
Cooling Y N
true
Feed Types
- IDX
Heating Y N
true
Listing Id
22009236
Mls Status
Closed
Listing Key
d3214cee3dab72b46dff3513217dd13d
Coordinates
- -79.994678
- 32.765951
Fireplace Y N
false
Covered Spaces
0
Entry Location
Ground Level
Standard Status
Closed
Source System Key
20220413151753625725000000
Building Area Units
Square Feet
Foundation Details
- Crawl Space
New Construction Y N
false
Property Attached Y N
true
Originating System Name
CHS Regional MLS
Showing & Documentation
Internet Address Display Y N
true
Internet Consumer Comment Y N
true
Internet Automated Valuation Display Y N
true
