This Property Has Been Sold
Sold on 6/20/2025 for $473,500
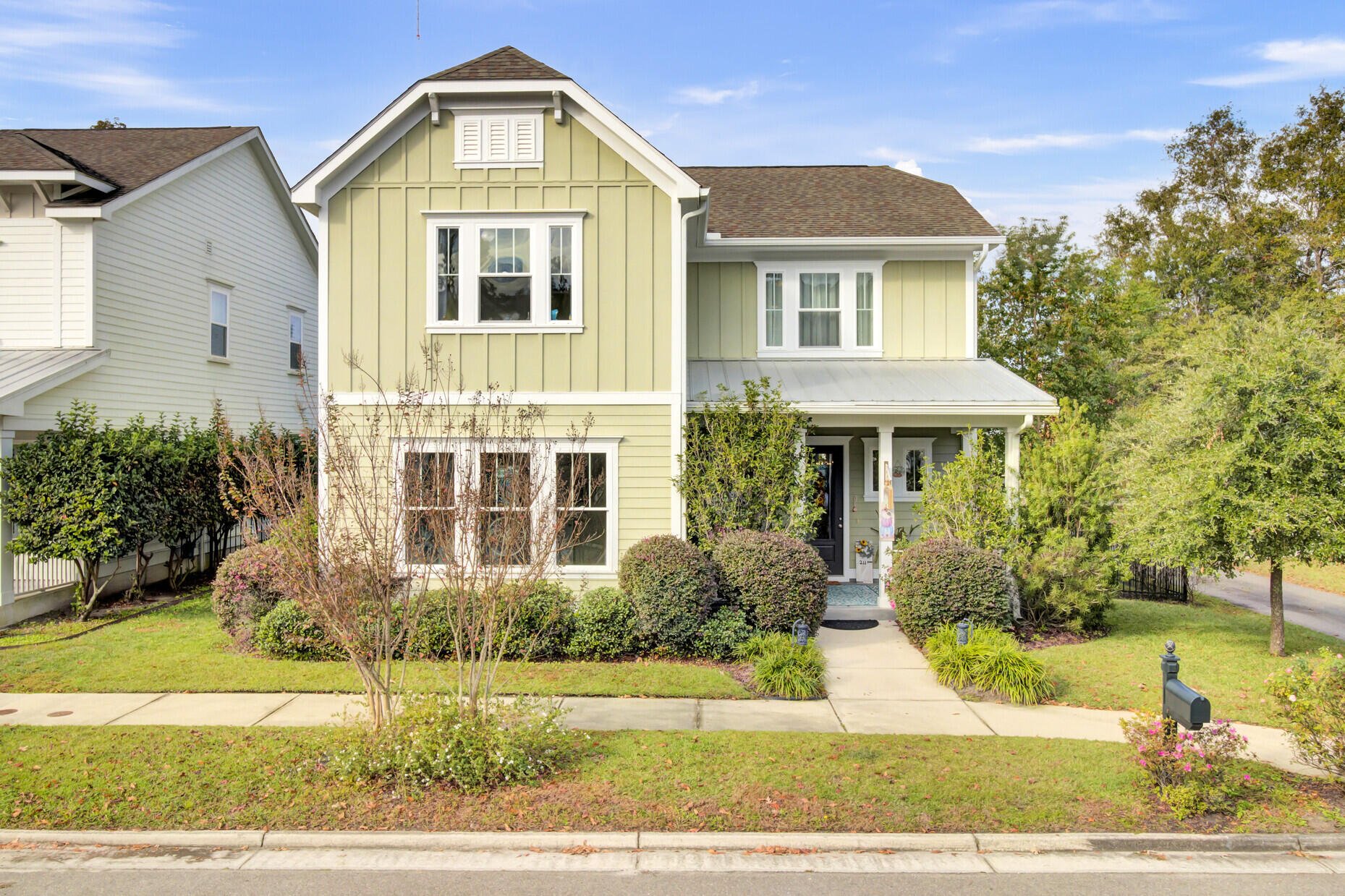
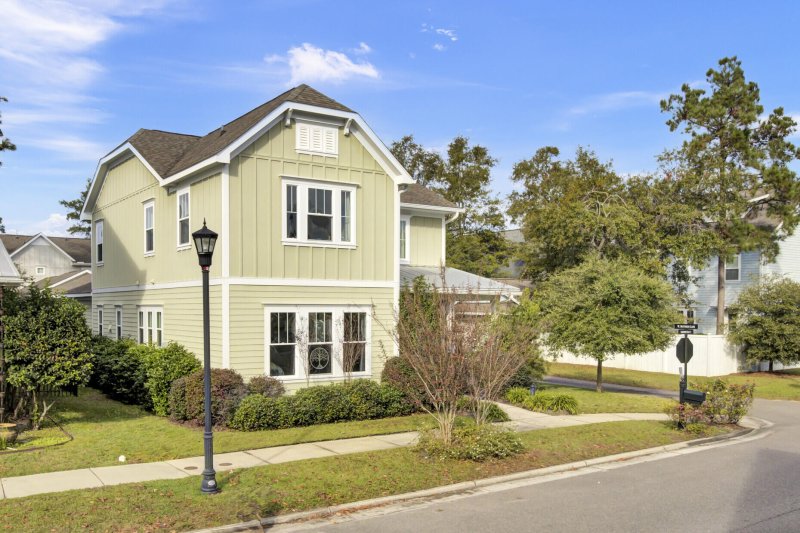
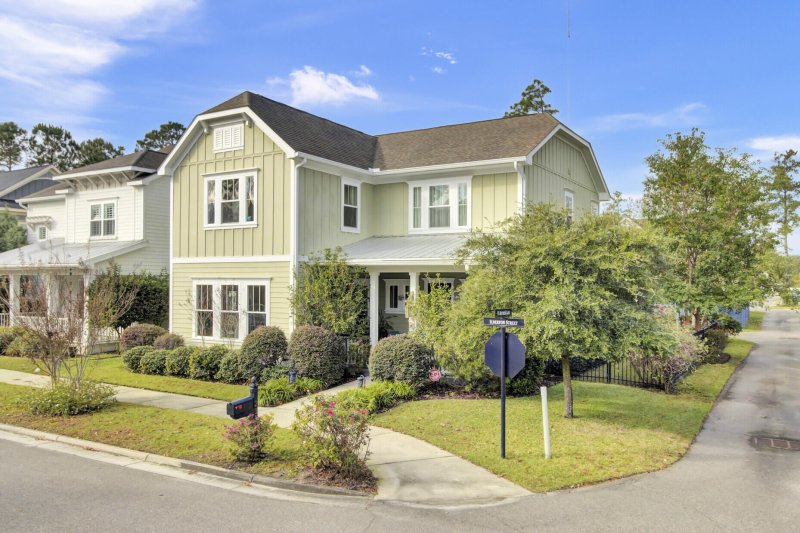
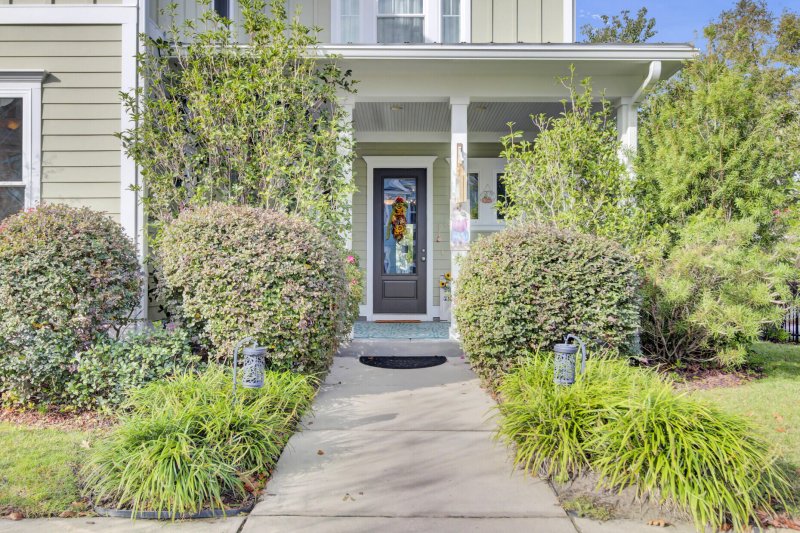
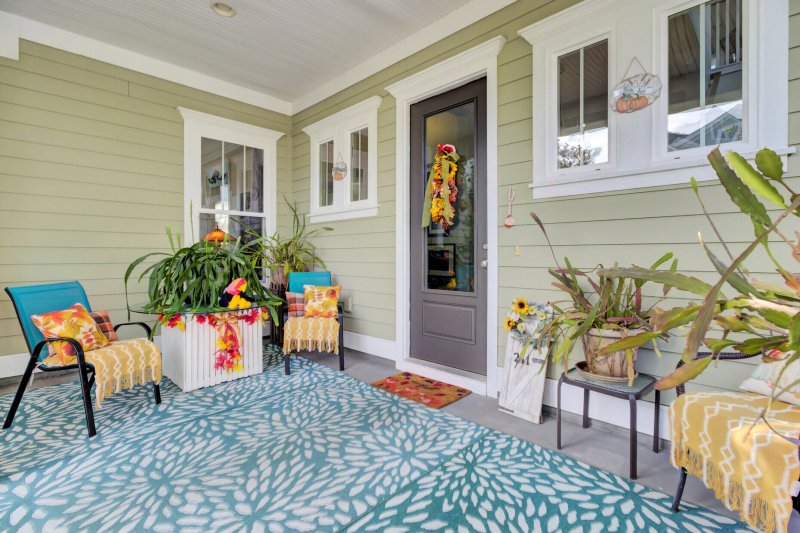
More Photos
211 Ilderton Street in Limehouse Village, Summerville, SC
SOLD211 Ilderton Street, Summerville, SC 29483
$468,500
$468,500
Sale Summary
Sold above asking price • Extended time on market
Property Highlights
Bedrooms
4
Bathrooms
2
Property Details
This Property Has Been Sold
This property sold 5 months ago and is no longer available for purchase.
View active listings in Limehouse Village →Nestled on a spacious corner lot in the desirable Limehouse Village, this charming 4-bedroom, 2.5-bath home offers the perfect blend of comfort, style, and functionality. With its inviting front porch and plenty of room for seating, the home's curb appeal is just the beginning of what it has to offer.Step inside and immediately be greeted by a beautiful archway leading to the expansive great room. The open-concept floor plan seamlessly connects the living room, dining area, and kitchen, creating a perfect space for entertaining and daily living. The living room features a striking fireplace and large windows that flood the room with natural light, providing a warm and inviting atmosphere.The kitchen is a chef's dream with granite countertops, a spacious kitchen island, stainless steel appliances, modern pendant and recessed lighting, and a convenient pantry. Ample counter and cabinet space make cooking and meal prep a breeze.
Time on Site
1 year ago
Property Type
Residential
Year Built
2016
Lot Size
5,662 SqFt
Price/Sq.Ft.
N/A
HOA Fees
Request Info from Buyer's AgentProperty Details
School Information
Additional Information
Region
Lot And Land
Agent Contacts
Green Features
Community & H O A
Room Dimensions
Property Details
Exterior Features
Interior Features
Systems & Utilities
Financial Information
Additional Information
- IDX
- -80.225908
- 32.974221
- Raised Slab
