This Property Has Been Sold
Sold on 1/19/2023 for $290,000
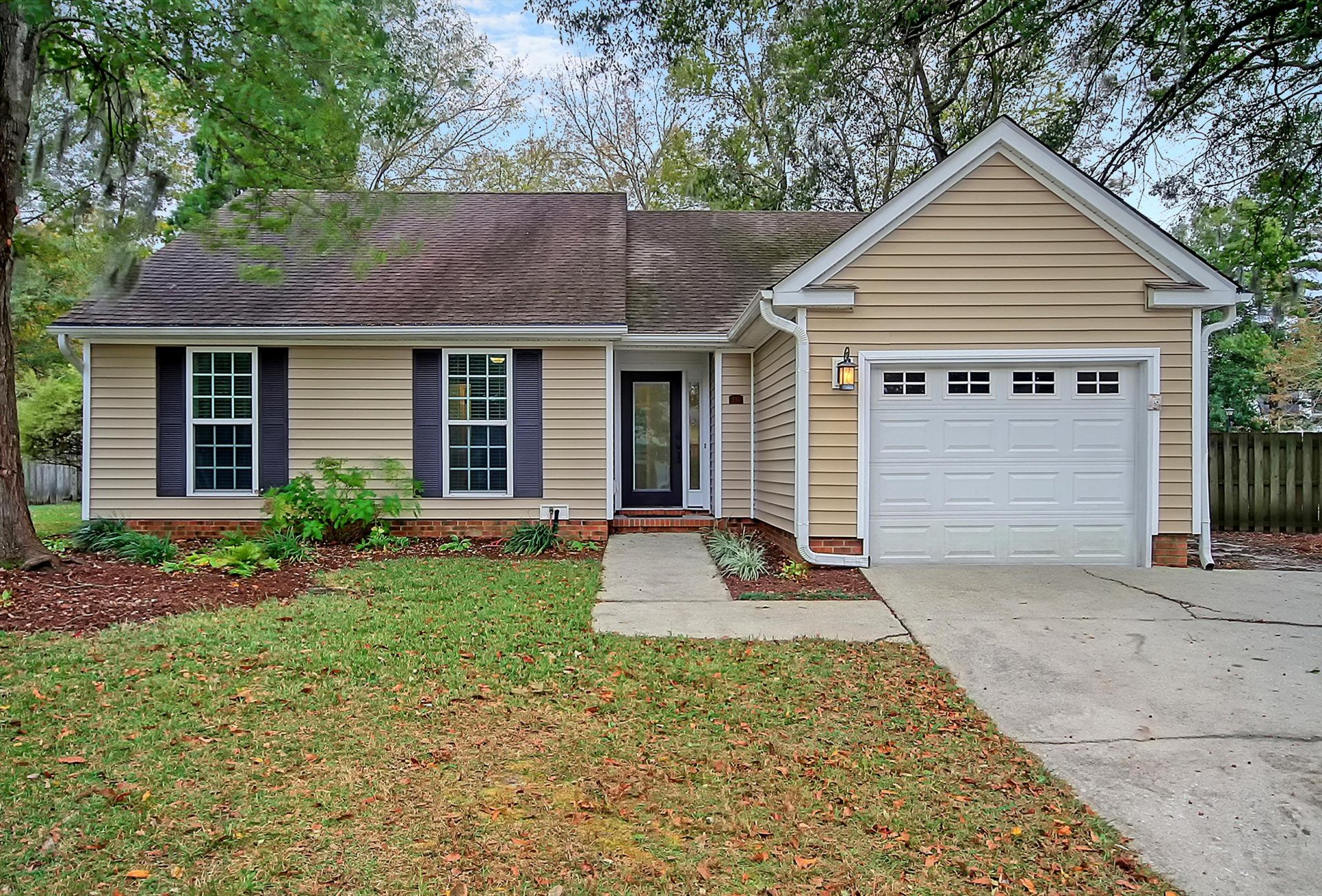
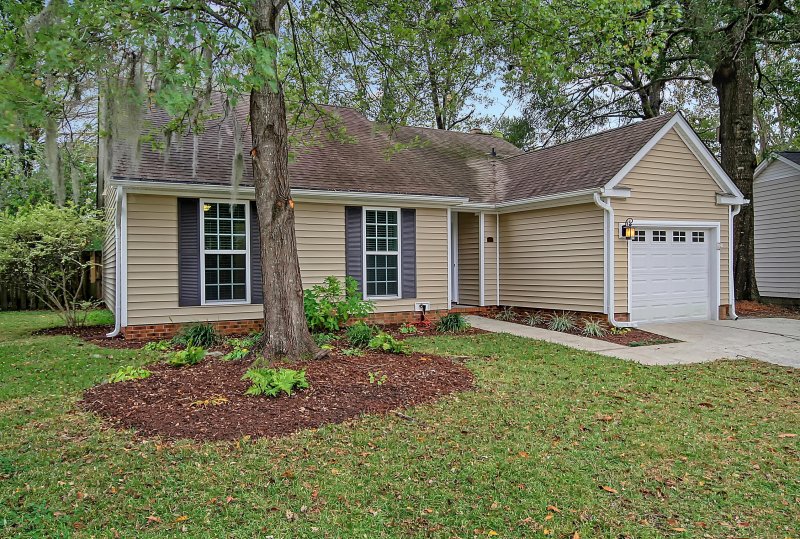
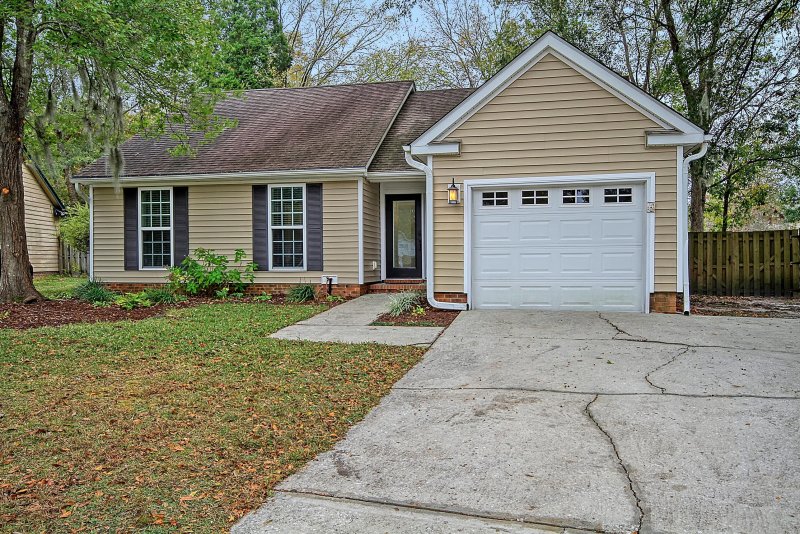
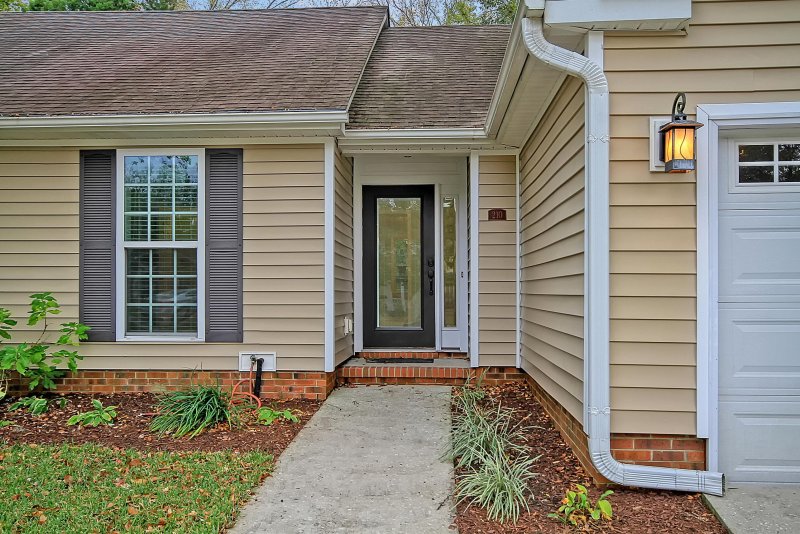
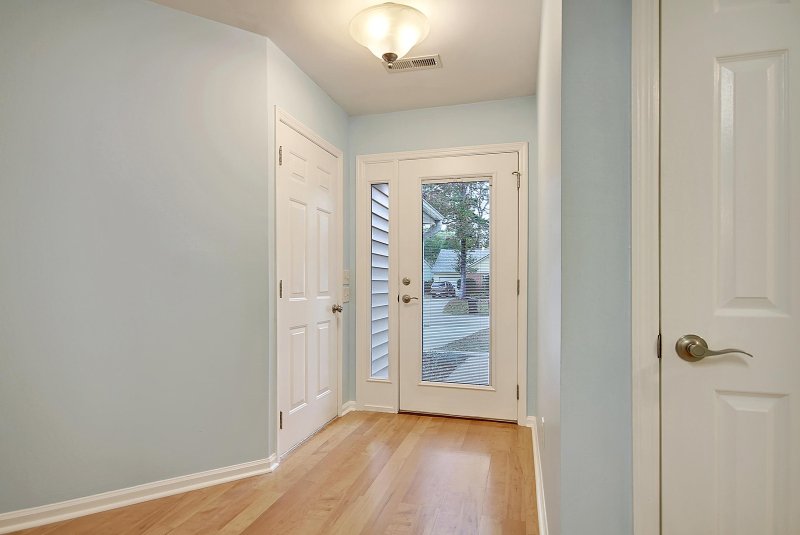
+37
More Photos
210 Hamlet Road in Brandymill, Summerville, SC
SOLD210 Hamlet Road, Summerville, SC 29485
$289,999
$289,999
Sold: $290,000
Sold: $290,000
Sale Summary
100% of list price in 69 days
Sold at asking price • Sold in typical time frame
Property Highlights
Bedrooms
3
Bathrooms
2
Property Details
This Property Has Been Sold
This property sold 2 years ago and is no longer available for purchase.
View active listings in Brandymill →Welcome home to 210 Hamlet Rd. When you hear the phrase EarthCraft Platinum, what thoughts race through your mind? The newest EV edition of the Hummer(r)?
Time on Site
3 years ago
Property Type
Residential
Year Built
1985
Lot Size
7,840 SqFt
Price/Sq.Ft.
N/A
HOA Fees
Request Info from Buyer's AgentProperty Details
Bedrooms:
3
Bathrooms:
2
Total Building Area:
1,215 SqFt
Property Sub-Type:
SingleFamilyResidence
Garage:
Yes
Stories:
1
School Information
Elementary:
Flowertown
Middle:
Alston
High:
Ashley Ridge
School assignments may change. Contact the school district to confirm.
Additional Information
Region
0
C
1
H
2
S
Lot And Land
Lot Features
0 - .5 Acre
Lot Size Area
0.18
Lot Size Acres
0.18
Lot Size Units
Acres
Agent Contacts
List Agent Mls Id
20769
List Office Name
Ashley Cooper Real Estate, LLC
Buyer Agent Mls Id
31775
Buyer Office Name
Redfin Corporation
List Office Mls Id
8739
Buyer Office Mls Id
9186
List Agent Full Name
Brent Boatwright
Buyer Agent Full Name
Tiffany Gannuscio
Green Features
Green Energy Efficient
Insulation
Green Indoor Air Quality
Ventilation
Green Building Verification Type
Earth Craft
Community & H O A
Community Features
Pool, Tennis Court(s), Trash
Room Dimensions
Bathrooms Half
0
Room Master Bedroom Level
Lower
Property Details
Directions
From Old Trolley Rd Turn Onto Brandy Mill Blvd The Right Onto Hamlet Rd Then Left Staying On Hamlet Rd, Home Will Be On Your Left
M L S Area Major
62 - Summerville/Ladson/Ravenel to Hwy 165
Tax Map Number
1531102005
County Or Parish
Dorchester
Property Sub Type
Single Family Detached
Architectural Style
Contemporary
Construction Materials
Vinyl Siding
Exterior Features
Roof
Architectural
Fencing
Privacy, Fence - Wooden Enclosed
Parking Features
1 Car Garage, Attached, Off Street
Exterior Features
Rain Gutters
Patio And Porch Features
Screened
Interior Features
Cooling
Central Air
Heating
Electric, Heat Pump
Flooring
Ceramic Tile, Laminate
Room Type
Family, Great, Separate Dining
Window Features
Skylight(s), Window Treatments, ENERGY STAR Qualified Windows
Laundry Features
Electric Dryer Hookup, Washer Hookup
Interior Features
Ceiling - Cathedral/Vaulted, Ceiling - Smooth, High Ceilings, Walk-In Closet(s), Ceiling Fan(s), Family, Great, Separate Dining
Systems & Utilities
Sewer
Public Sewer
Utilities
Dominion Energy, Summerville CPW
Water Source
Public
Financial Information
Listing Terms
Cash, Conventional, FHA, VA Loan
Additional Information
Stories
1
Garage Y N
true
Carport Y N
false
Cooling Y N
true
Feed Types
- IDX
Heating Y N
true
Listing Id
22028655
Mls Status
Closed
Listing Key
210dbbfe2fc12da58bcad2c6c4d6a893
Coordinates
- -80.174628
- 32.972025
Fireplace Y N
true
Parking Total
1
Carport Spaces
0
Covered Spaces
1
Entry Location
Ground Level
Standard Status
Closed
Fireplaces Total
1
Source System Key
20221110195342202121000000
Attached Garage Y N
true
Building Area Units
Square Feet
Foundation Details
- Slab
New Construction Y N
false
Property Attached Y N
false
Originating System Name
CHS Regional MLS
Showing & Documentation
Internet Address Display Y N
true
Internet Consumer Comment Y N
true
Internet Automated Valuation Display Y N
true
