This Property Has Been Sold
Sold on 9/10/2025 for $290,000
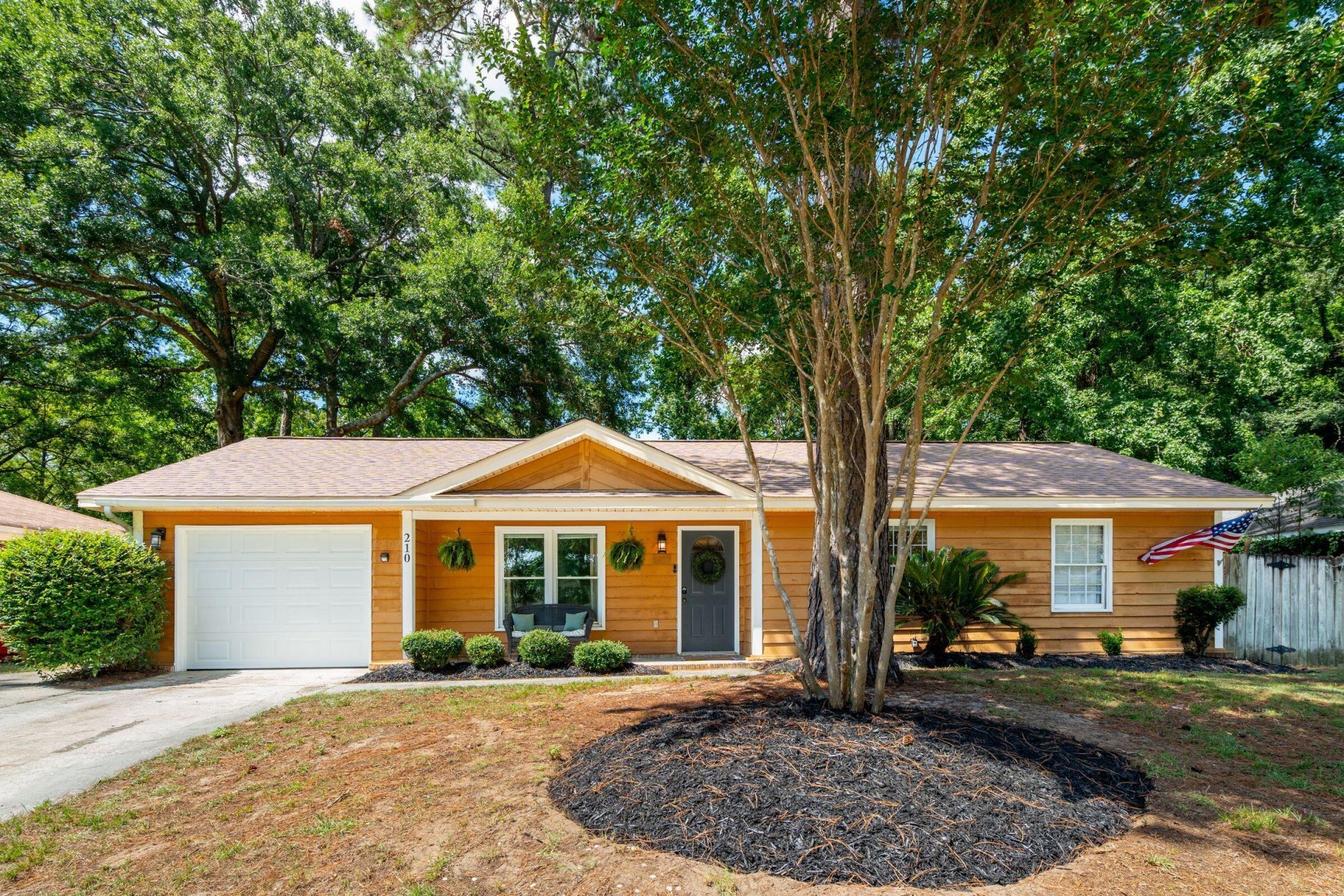
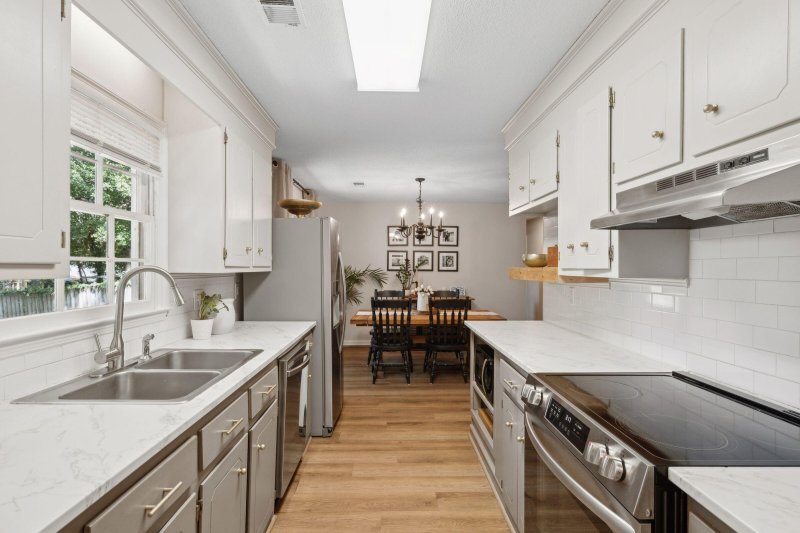
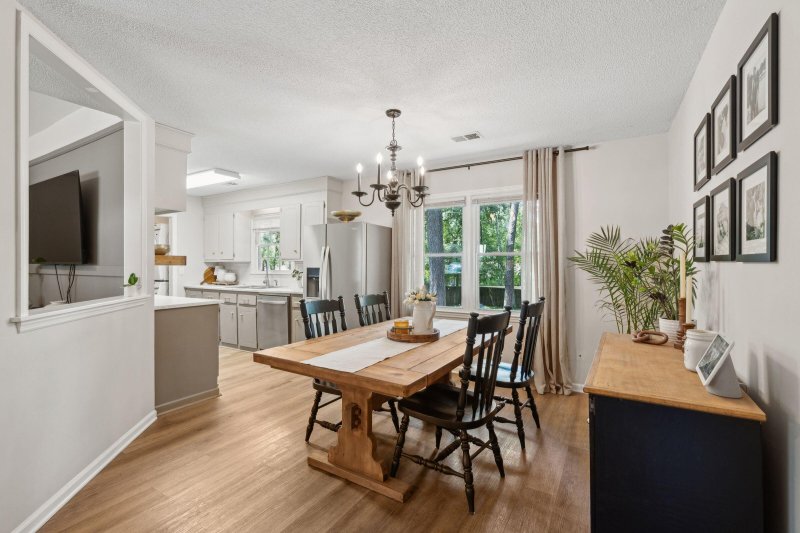
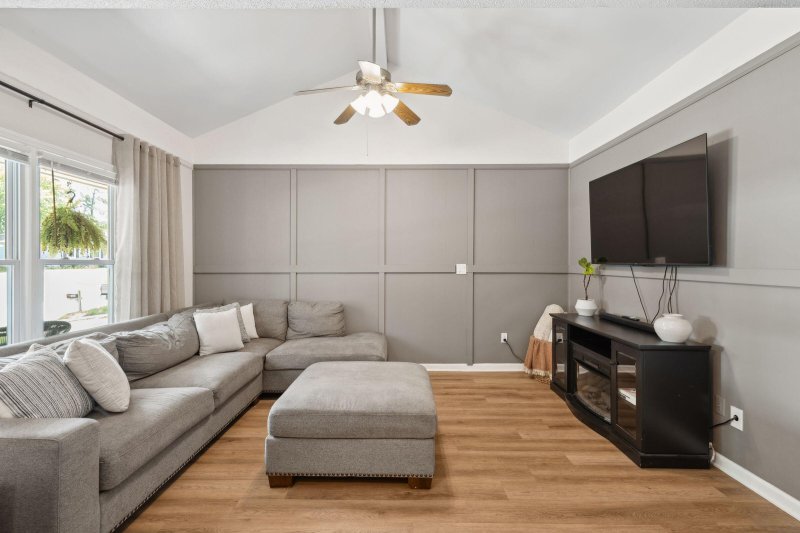
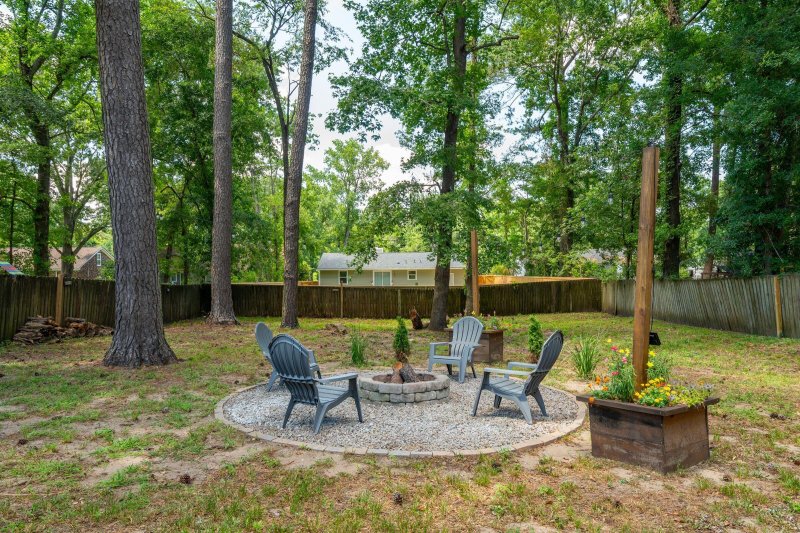
+30
More Photos
Charming 3-Bed Updated Home in DD2 Schools, Fenced Yard, No HOA
SOLD210 Crestwood Drive, Summerville, SC 29483
$295,000
$295,000
Sold: $290,000-2%
Sold: $290,000-2%
Sale Summary
98% of list price in 63 days
Sold below asking price • Sold in typical time frame
Property Highlights
Bedrooms
3
Bathrooms
1
Property Details
This Property Has Been Sold
This property sold 2 months ago and is no longer available for purchase.
View active listings in Crestwood →DD2 SchoolsLarge Fenced YardUpdated Kitchen & Baths
This charming 3-bed, 1.5-bath home in the DD2 school district is just 10 minutes from all the perks of downtown Summerville. Nestled in a family-friendly neighborhood with no HOA, enjoy the freedom of a large, fenced-in backyard oasis featuring a firepit--perfect for gatherings!
Time on Site
4 months ago
Property Type
Residential
Year Built
1979
Lot Size
10,890 SqFt
Price/Sq.Ft.
N/A
HOA Fees
Request Info from Buyer's AgentProperty Details
Bedrooms:
3
Bathrooms:
1
Total Building Area:
1,088 SqFt
Property Sub-Type:
SingleFamilyResidence
Garage:
Yes
Stories:
1
School Information
Elementary:
Flowertown
Middle:
Gregg
High:
Summerville
School assignments may change. Contact the school district to confirm.
Additional Information
Region
0
C
1
H
2
S
Lot And Land
Lot Features
0 - .5 Acre, Wooded
Lot Size Area
0.25
Lot Size Acres
0.25
Lot Size Units
Acres
Agent Contacts
List Agent Mls Id
22551
List Office Name
Compass Carolinas, LLC
Buyer Agent Mls Id
34051
Buyer Office Name
JPAR Magnolia Group
List Office Mls Id
10005
Buyer Office Mls Id
9902
List Agent Full Name
Gentry Radwanski
Buyer Agent Full Name
Aubrey Purvis
Room Dimensions
Bathrooms Half
1
Room Master Bedroom Level
Lower
Property Details
Directions
From Bacon Bridge Road Turn Onto Crestwood Drive. Home Is On The Right Side Of The Neighborhood.
M L S Area Major
63 - Summerville/Ridgeville
Tax Map Number
1521204028
County Or Parish
Dorchester
Property Sub Type
Single Family Detached
Architectural Style
Ranch
Construction Materials
Wood Siding
Exterior Features
Roof
Asphalt
Fencing
Fence - Wooden Enclosed
Other Structures
No
Parking Features
1 Car Garage, Attached, Off Street
Interior Features
Cooling
Central Air
Heating
Central
Flooring
Laminate
Room Type
Living/Dining Combo
Interior Features
High Ceilings, Living/Dining Combo
Systems & Utilities
Sewer
Public Sewer
Utilities
Dominion Energy
Water Source
Public
Financial Information
Listing Terms
Cash, Conventional, FHA, VA Loan
Additional Information
Stories
1
Garage Y N
true
Carport Y N
false
Cooling Y N
true
Feed Types
- IDX
Heating Y N
true
Listing Id
25018887
Mls Status
Closed
Listing Key
8b5768b910af01e408758434efb7c299
Coordinates
- -80.201923
- 32.971696
Fireplace Y N
false
Parking Total
1
Carport Spaces
0
Covered Spaces
1
Entry Location
Ground Level
Co List Agent Key
5eb1caa79ab7d477be34ecc76c21ba3a
Standard Status
Closed
Co List Office Key
17bb373073e00ed46a841de6a9d7af44
Source System Key
20250630213525125250000000
Attached Garage Y N
true
Co List Agent Mls Id
34478
Co List Office Name
Compass Carolinas, LLC
Building Area Units
Square Feet
Co List Office Mls Id
10005
Foundation Details
- Slab
New Construction Y N
false
Property Attached Y N
false
Co List Agent Full Name
Emma Falconer
Originating System Name
CHS Regional MLS
Co List Agent Preferred Phone
203-560-5297
Showing & Documentation
Internet Address Display Y N
true
Internet Consumer Comment Y N
true
Internet Automated Valuation Display Y N
true
