This Property Has Been Sold
Sold on 9/29/2025 for $378,000
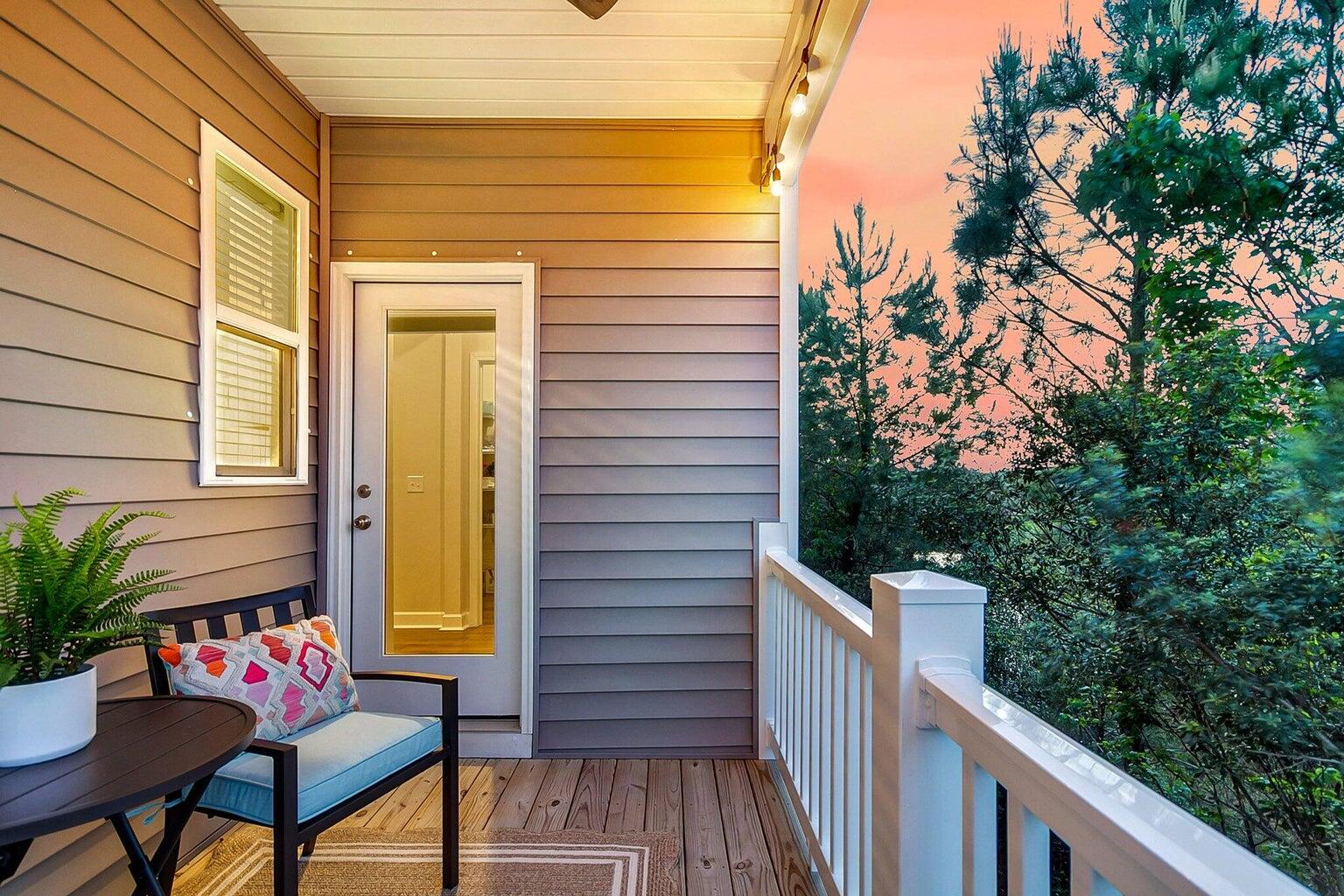
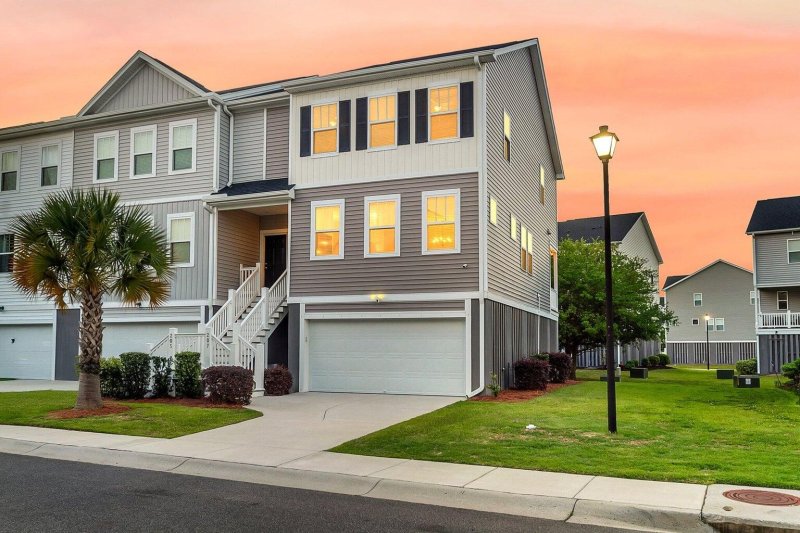
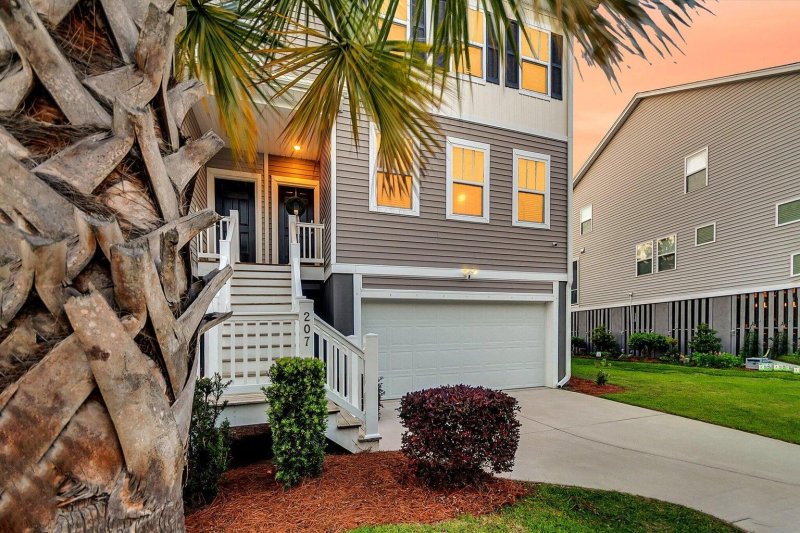
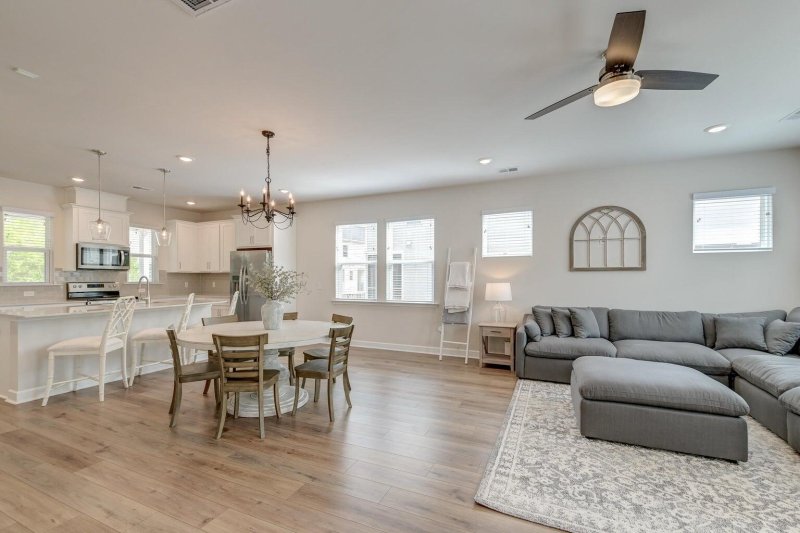
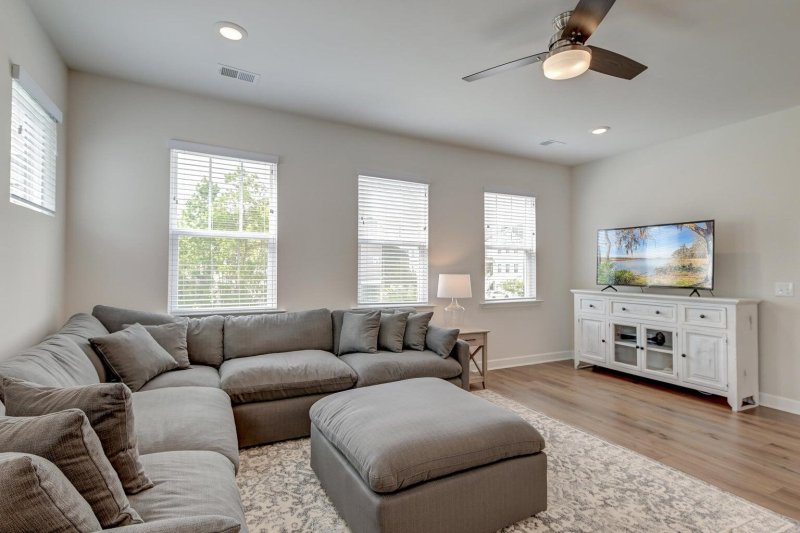
More Photos
207 Winding River Drive in Marshview Commons, Johns Island, SC
SOLD207 Winding River Drive, Johns Island, SC 29455
$374,900
$374,900
Sale Summary
Sold above asking price • Sold quickly
Property Highlights
Bedrooms
3
Bathrooms
2
Property Details
This Property Has Been Sold
This property sold 1 month ago and is no longer available for purchase.
View active listings in Marshview Commons →***Ask about the possibility of receiving 1% reduction in interest rate and free refi.*** If you've been searching for a beautifully appointed and well cared-for townhouse with serene views, then this end-unit home needs to be on your list. Located in desirable Johns Island, this spacious end-unit townhouse, (the Antigua floor plan by Ashton Woods), offers thoughtful design elements while embracing its natural surroundings. From the moment you arrive, the inviting exterior, complete with excellent curb appeal and a drive-under two-car garage, sets the tone for a home that balances style and function. Inside, you'll find great attention to detail at every turn. The bright, open floor plan features attractive luxury vinyl plank flooring and an abundance of windows(a feature enjoyed by end-units only) that fill the space with natural light. The living room flows effortlessly into the dining area, highlighted by a Graham Iron Pottery Barn chandelier, and leads to a gourmet kitchen that is sure to impress. With white shaker cabinetry, brushed nickel finishes, a subway tile backsplash, sleek quartz countertops, and stainless steel appliances, the kitchen is as beautiful as it is functional. A spacious island with seating, a generous walk-in pantry, and a nook perfect for a built-in desk or office space add extra versatility.
Time on Site
3 months ago
Property Type
Residential
Year Built
2021
Lot Size
3,484 SqFt
Price/Sq.Ft.
N/A
HOA Fees
Request Info from Buyer's AgentProperty Details
School Information
Additional Information
Region
Lot And Land
Agent Contacts
Community & H O A
Room Dimensions
Property Details
Exterior Features
Interior Features
Systems & Utilities
Financial Information
Additional Information
- IDX
- -80.112859
- 32.798598
- Raised
