This Property Has Been Sold
Sold on 8/15/2025 for $390,000
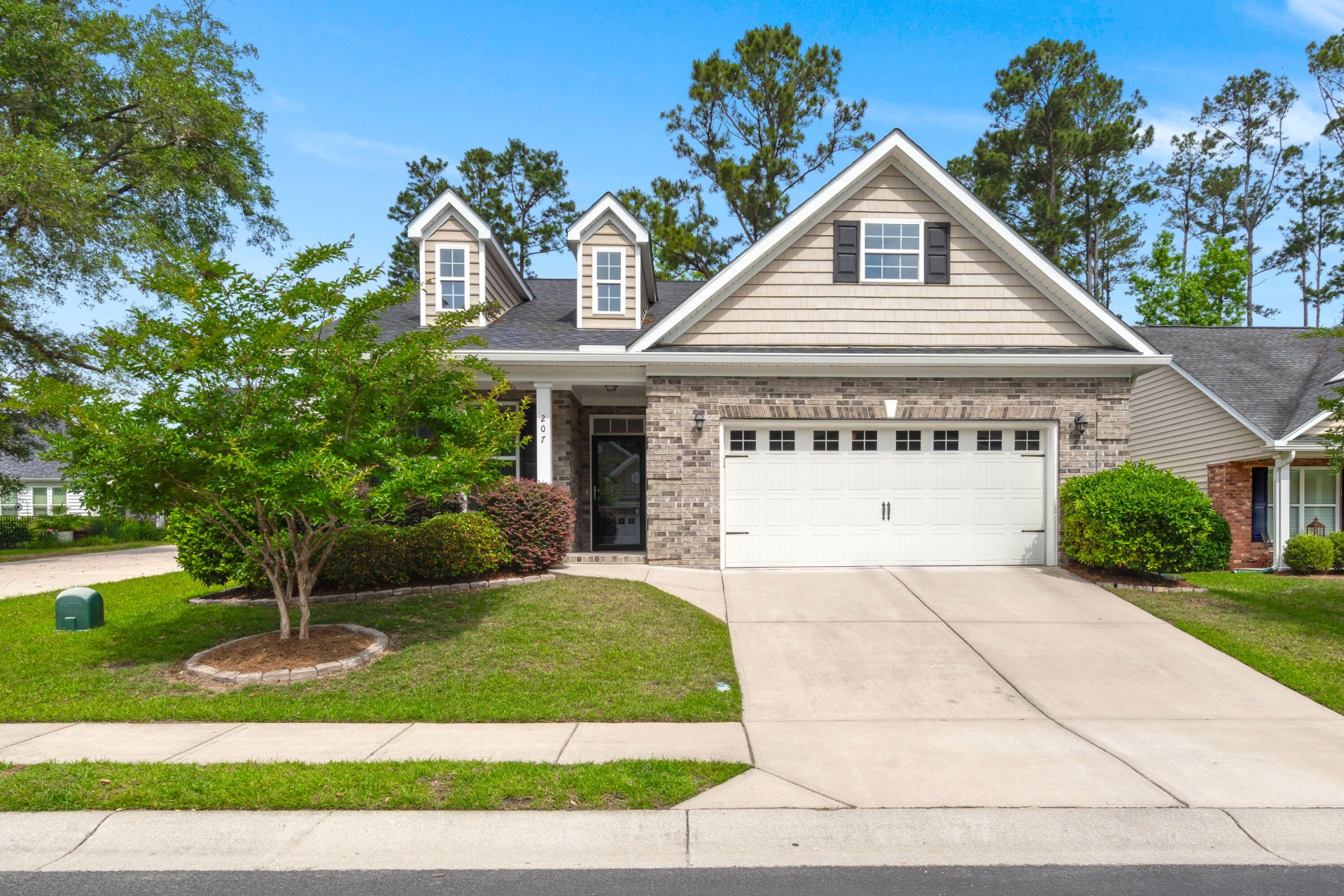
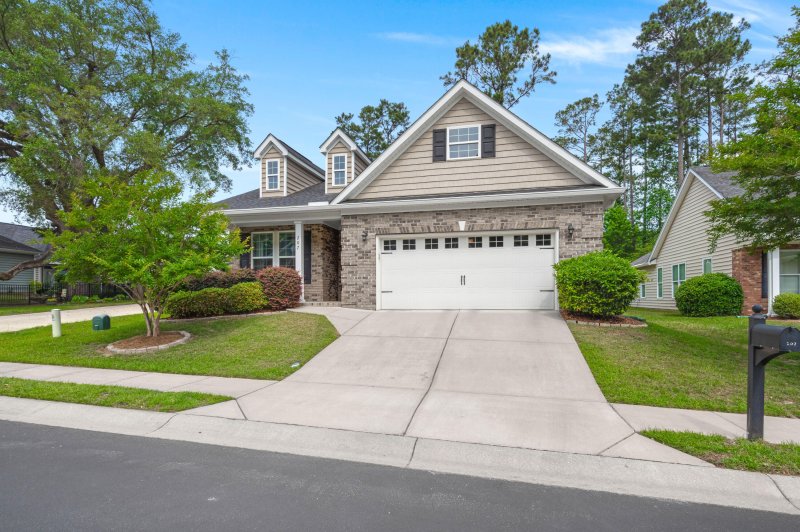
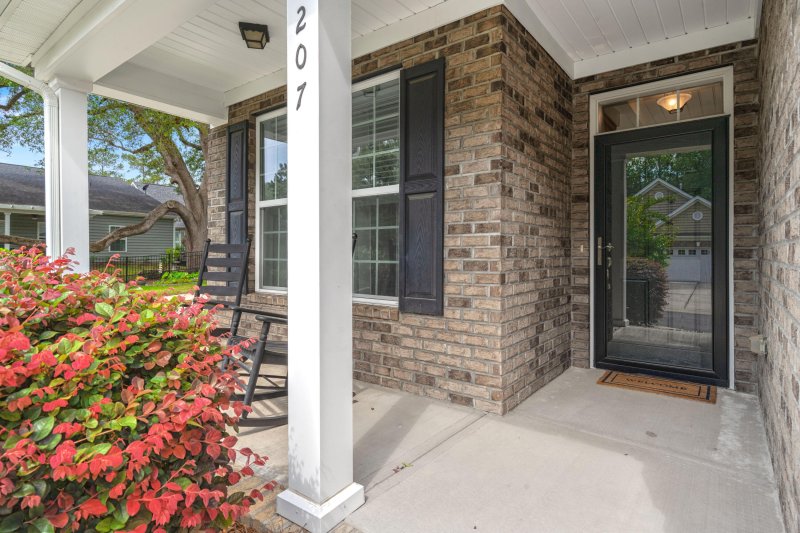
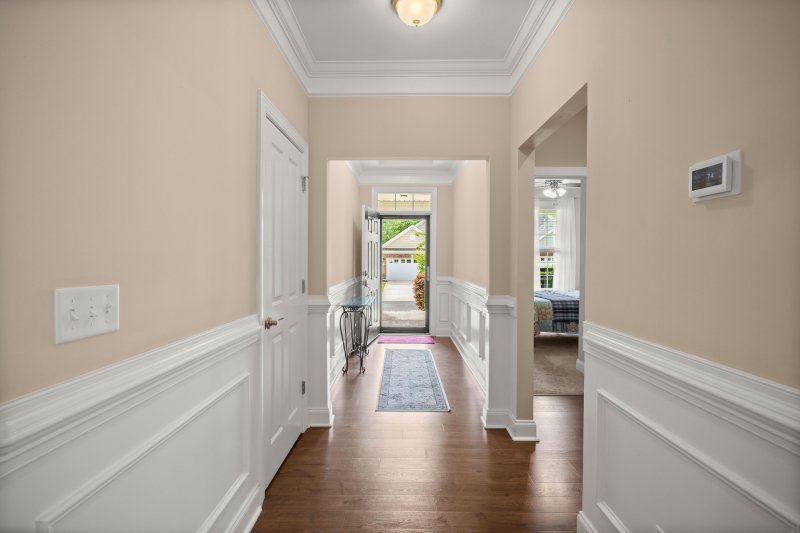
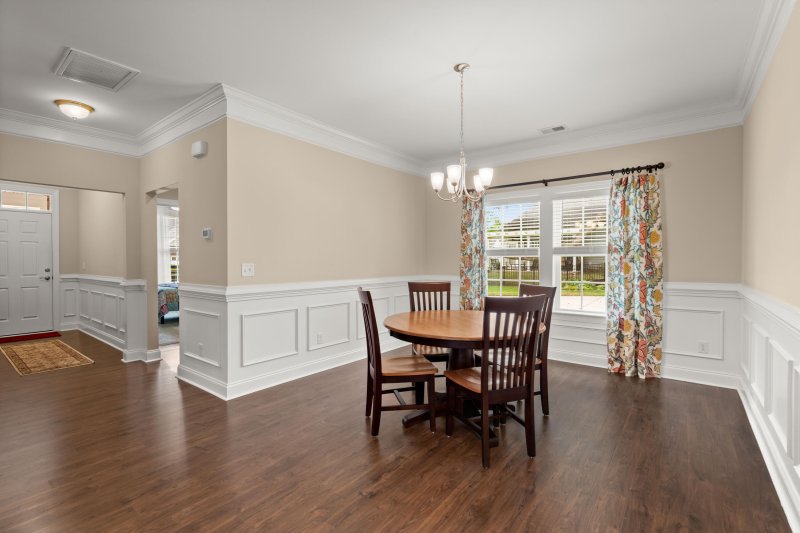
+37
More Photos
207 Brutus Lane in Pines at Gahagan, Summerville, SC
SOLD207 Brutus Lane, Summerville, SC 29485
$400,000
$400,000
Sold: $390,000-2%
Sold: $390,000-2%
Sale Summary
98% of list price in 85 days
Sold below asking price • Sold in typical time frame
Property Highlights
Bedrooms
2
Bathrooms
2
Property Details
This Property Has Been Sold
This property sold 3 months ago and is no longer available for purchase.
View active listings in Pines at Gahagan →Welcome to the Pines at Gahagan which is a scenic gated 55 plus gated community. This beautiful spacious 1 story home near the heart of Summerville features 2 bedrooms, 2 baths w/ 2 car garage and covered back patio. Granite counter tops in the kitchen.
Time on Site
6 months ago
Property Type
Residential
Year Built
2018
Lot Size
9,583 SqFt
Price/Sq.Ft.
N/A
HOA Fees
Request Info from Buyer's AgentProperty Details
Bedrooms:
2
Bathrooms:
2
Total Building Area:
1,896 SqFt
Property Sub-Type:
SingleFamilyResidence
Garage:
Yes
Stories:
1
School Information
Elementary:
Ladson
Middle:
Deer Park
High:
Stall
School assignments may change. Contact the school district to confirm.
Additional Information
Region
0
C
1
H
2
S
Lot And Land
Lot Features
0 - .5 Acre
Lot Size Area
0.22
Lot Size Acres
0.22
Lot Size Units
Acres
Agent Contacts
List Agent Mls Id
28200
List Office Name
Olde Towne Realty, LLC
Buyer Agent Mls Id
19655
Buyer Office Name
Johnson & Wilson Real Estate Co LLC
List Office Mls Id
8380
Buyer Office Mls Id
9113
List Agent Full Name
Angela Beldin
Buyer Agent Full Name
Angie White
Green Features
Green Energy Efficient
Insulation
Community & H O A
Community Features
Gated
Room Dimensions
Bathrooms Half
0
Property Details
Directions
I-26 To Exit 199- Min St. Summerville- Left To Berlin G. Meyers. Left To Gahagan Rd. Left To The Pines (brutus Lane)..
M L S Area Major
32 - N.Charleston, Summerville, Ladson, Outside I-526
Tax Map Number
3790000269
Structure Type
Patio
County Or Parish
Charleston
Property Sub Type
Single Family Detached
Architectural Style
Ranch
Construction Materials
Brick Veneer
Exterior Features
Roof
Asphalt
Other Structures
No
Parking Features
2 Car Garage, Garage Door Opener
Exterior Features
Lawn Irrigation
Patio And Porch Features
Patio, Screened
Interior Features
Cooling
Central Air
Heating
Central, Natural Gas
Flooring
Carpet, Ceramic Tile, Laminate
Room Type
Family, Formal Living, Foyer, Laundry, Pantry, Separate Dining
Laundry Features
Electric Dryer Hookup, Washer Hookup, Laundry Room
Interior Features
Ceiling - Smooth, Tray Ceiling(s), Walk-In Closet(s), Ceiling Fan(s), Family, Formal Living, Entrance Foyer, Pantry, Separate Dining
Systems & Utilities
Sewer
Public Sewer
Utilities
AT&T, Dominion Energy, Summerville CPW
Water Source
Public
Financial Information
Listing Terms
Cash, Conventional, VA Loan
Additional Information
Stories
1
Garage Y N
true
Carport Y N
false
Cooling Y N
true
Feed Types
- IDX
Heating Y N
true
Listing Id
25014155
Mls Status
Closed
Listing Key
f04a79b324cd208ef3b4ed50e4f84b2f
Coordinates
- -80.169633
- 33.010103
Fireplace Y N
false
Parking Total
2
Carport Spaces
0
Covered Spaces
2
Standard Status
Closed
Source System Key
20240116164944233785000000
Building Area Units
Square Feet
Foundation Details
- Slab
New Construction Y N
false
Property Attached Y N
false
Accessibility Features
- Handicapped Equipped
Originating System Name
CHS Regional MLS
Special Listing Conditions
55+ Community
Showing & Documentation
Internet Address Display Y N
true
Internet Consumer Comment Y N
true
Internet Automated Valuation Display Y N
true
