This Property Has Been Sold
Sold on 9/9/2025 for $1,338,500
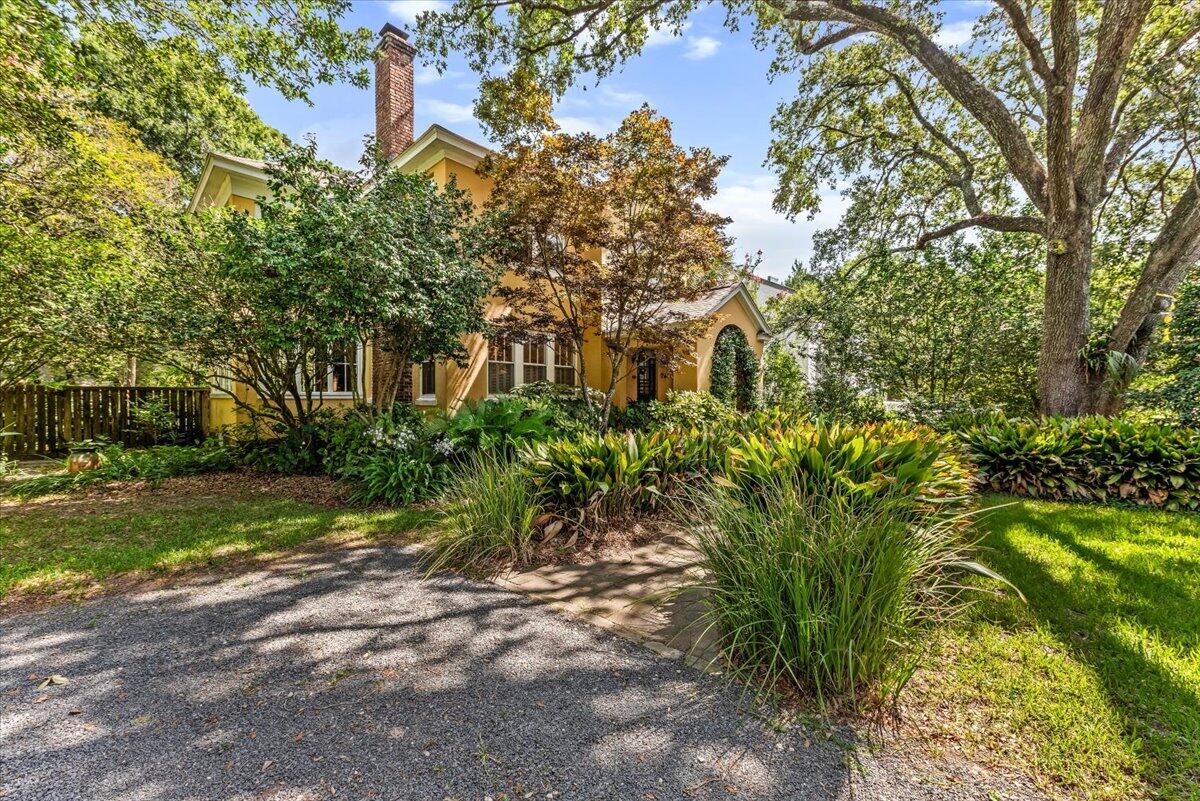
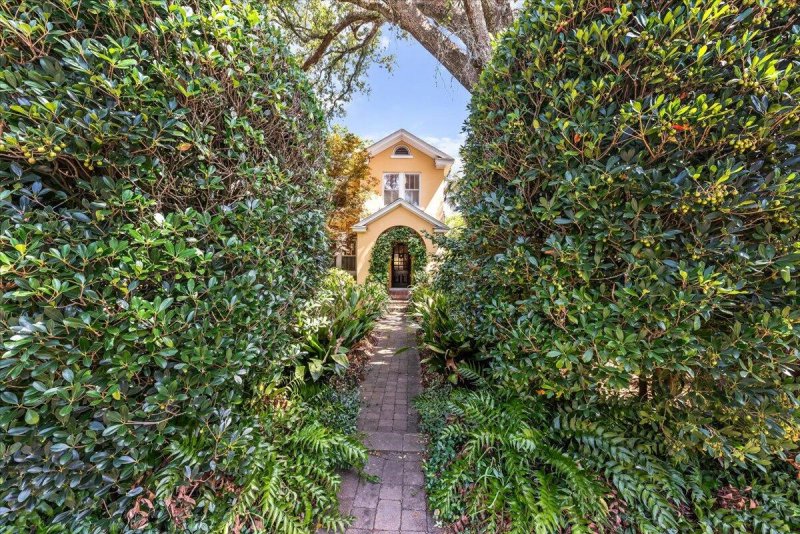
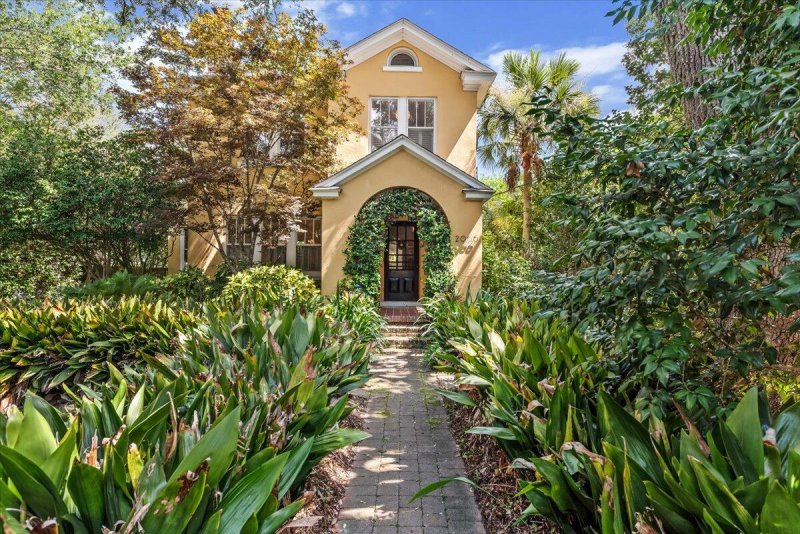
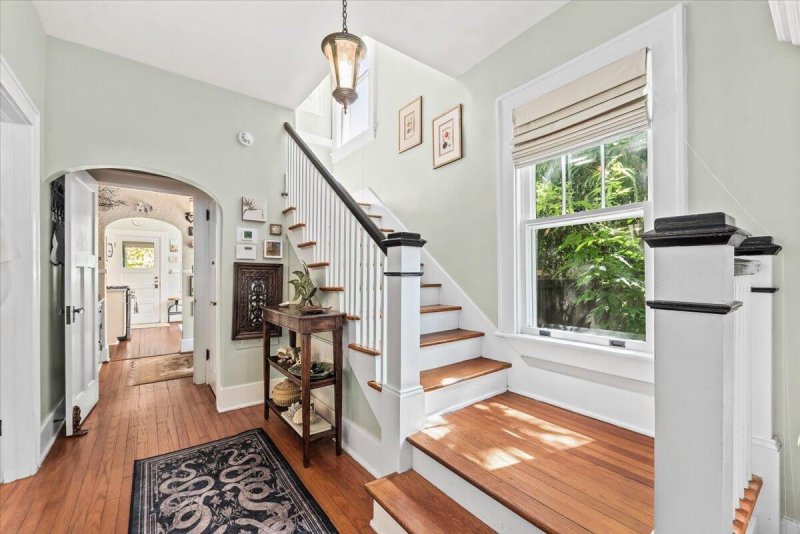
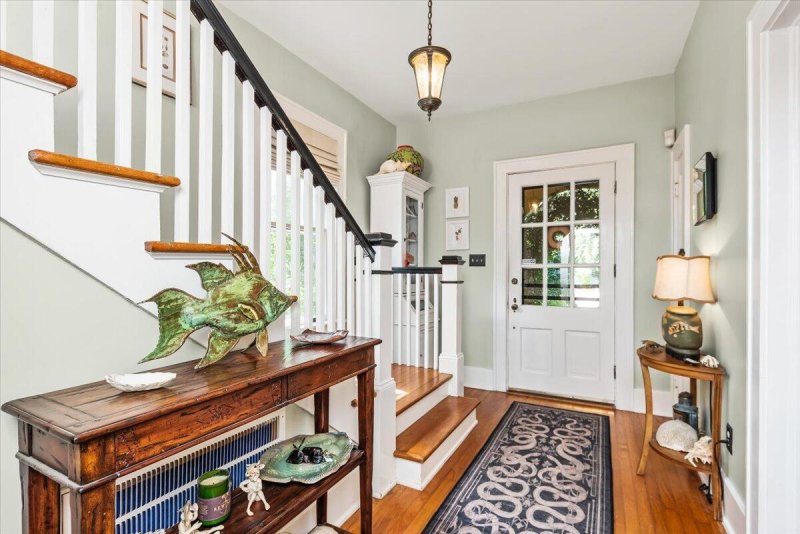
+65
More Photos
Riverland Terrace Oasis with Private Pool & Historic Charm
SOLD2066 Wappoo Drive, Charleston, SC 29412
$1,399,990
$1,399,990
Sold: $1,338,500-4%
Sold: $1,338,500-4%
Sale Summary
96% of list price in 71 days
Sold below asking price • Sold in typical time frame
Property Highlights
Bedrooms
3
Bathrooms
2
Property Details
This Property Has Been Sold
This property sold 2 months ago and is no longer available for purchase.
View active listings in Riverland Terrace →Inground PoolHardwood FloorsCharming Sunroom
Professional photos coming soon.Welcome to your Lowcountry Oasis nestled in the highly sought after Riverland Terrace neighborhood. This charming 3 bedroom, 2 and a half bath home perfectly blends historic character with modern amenities, offering an idyllic Charleston Lifestyle.
Time on Site
4 months ago
Property Type
Residential
Year Built
1922
Lot Size
10,890 SqFt
Price/Sq.Ft.
N/A
HOA Fees
Request Info from Buyer's AgentProperty Details
Bedrooms:
3
Bathrooms:
2
Total Building Area:
2,100 SqFt
Property Sub-Type:
SingleFamilyResidence
Pool:
Yes
Stories:
2
School Information
Elementary:
Murray Lasaine
Middle:
Camp Road
High:
James Island Charter
School assignments may change. Contact the school district to confirm.
Additional Information
Region
0
C
1
H
2
S
Lot And Land
Lot Features
0 - .5 Acre, Level
Lot Size Area
0.25
Lot Size Acres
0.25
Lot Size Units
Acres
Agent Contacts
List Agent Mls Id
7637
List Office Name
ERA Wilder Realty, Inc
Buyer Agent Mls Id
10354
Buyer Office Name
EXP Realty LLC
List Office Mls Id
9043
Buyer Office Mls Id
9439
List Agent Full Name
Bobby Shealy
Buyer Agent Full Name
Amy Langstone
Community & H O A
Community Features
Boat Ramp, Park, Trash
Room Dimensions
Bathrooms Half
1
Room Master Bedroom Level
Upper
Property Details
Directions
From Maybank Hwy, Turn Onto Wappoo Drive, Property Will Be On The Right, Right After The Clark Ave And St. Lukes Dr. Intersection.
M L S Area Major
21 - James Island
Tax Map Number
3430300012
County Or Parish
Charleston
Property Sub Type
Single Family Detached
Architectural Style
Traditional
Construction Materials
Stucco
Exterior Features
Roof
Architectural
Fencing
Privacy
Other Structures
No
Patio And Porch Features
Patio
Interior Features
Cooling
Central Air
Heating
Natural Gas
Flooring
Ceramic Tile, Wood
Room Type
Family, Foyer, Laundry, Pantry, Separate Dining, Sun, Utility
Window Features
Window Treatments - Some
Laundry Features
Laundry Room
Interior Features
Ceiling - Smooth, High Ceilings, Ceiling Fan(s), Family, Entrance Foyer, Pantry, Separate Dining, Sun, Utility
Systems & Utilities
Sewer
Public Sewer
Utilities
Charleston Water Service, James IS PSD
Water Source
Public
Financial Information
Listing Terms
Any, Cash, Conventional
Additional Information
Stories
2
Cooling Y N
true
Feed Types
- IDX
Heating Y N
true
Listing Id
25018037
Mls Status
Closed
Listing Key
4a8ebe20a4d4f4d1c4b77280b83e1fbb
Coordinates
- -79.992427
- 32.762293
Fireplace Y N
true
Entry Location
Ground Level
Pool Private Y N
true
Standard Status
Closed
Fireplaces Total
1
Source System Key
20250628190640932211000000
Building Area Units
Square Feet
Foundation Details
- Crawl Space
New Construction Y N
false
Property Attached Y N
false
Originating System Name
CHS Regional MLS
Showing & Documentation
Internet Address Display Y N
true
Internet Consumer Comment Y N
true
Internet Automated Valuation Display Y N
true
