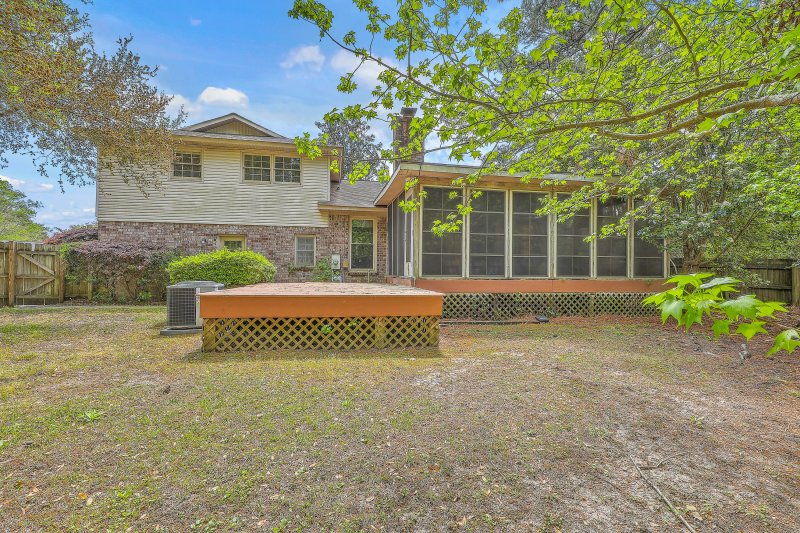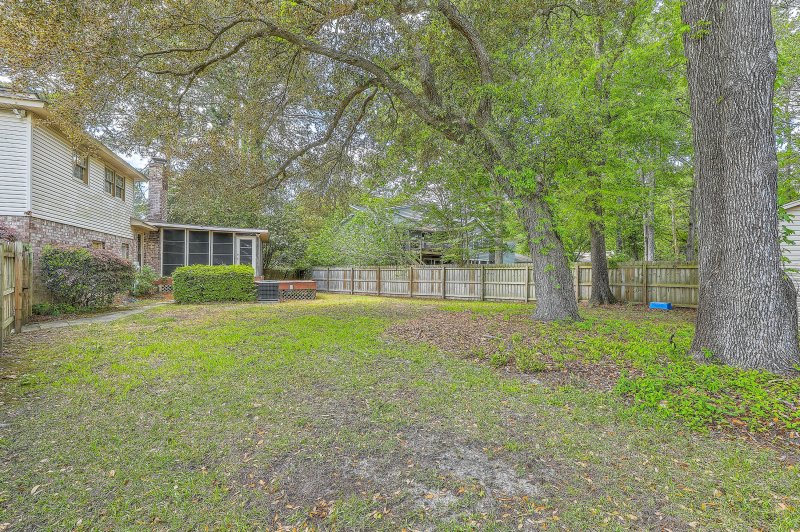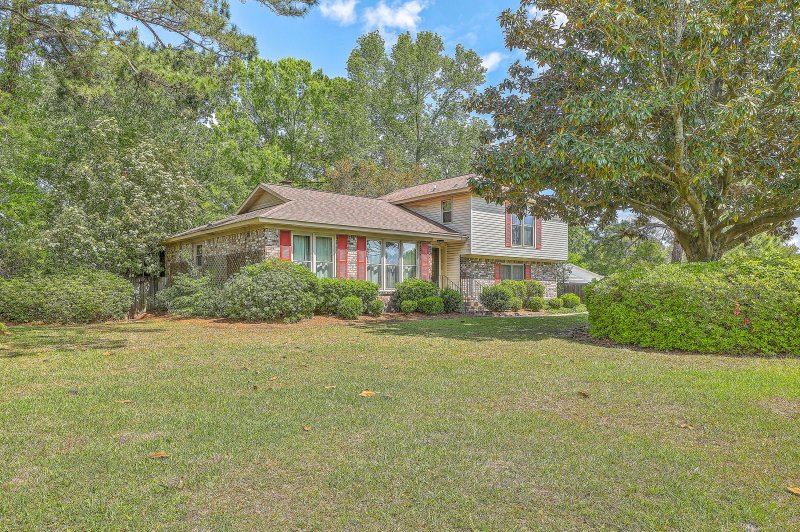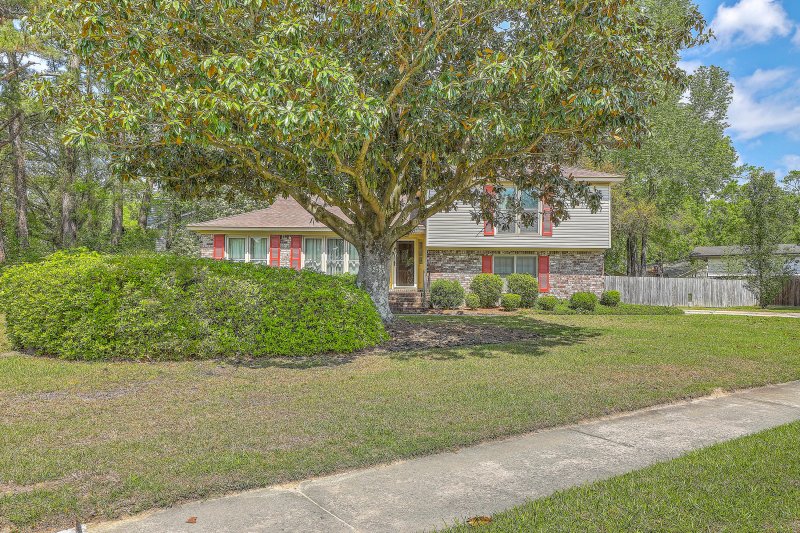This Property Has Been Sold
Sold on 6/18/2025 for $445,000





+37
More Photos
2042 Dogwood Road in Forest Lakes, Charleston, SC
SOLD2042 Dogwood Road, Charleston, SC 29414
$449,900
$449,900
Sold: $445,000-1%
Sold: $445,000-1%
Sale Summary
99% of list price in 68 days
Sold below asking price • Sold in typical time frame
Property Highlights
Bedrooms
3
Bathrooms
2
Property Details
This Property Has Been Sold
This property sold 5 months ago and is no longer available for purchase.
View active listings in Forest Lakes →Don't miss this wonderful home on a corner lot in West Ashley in the Forest Lakes Subdivision. This home sits on almost 1/3 of an acre with a privacy fenced yard. As you enter the home you are greeted by a nice-sized Foyer with a large formal living room and a formal dining room to the left.
Time on Site
7 months ago
Property Type
Residential
Year Built
1973
Lot Size
13,503 SqFt
Price/Sq.Ft.
N/A
HOA Fees
Request Info from Buyer's AgentProperty Details
Bedrooms:
3
Bathrooms:
2
Total Building Area:
1,838 SqFt
Property Sub-Type:
SingleFamilyResidence
Stories:
2
School Information
Elementary:
Springfield
Middle:
C E Williams
High:
West Ashley
School assignments may change. Contact the school district to confirm.
Additional Information
Region
0
C
1
H
2
S
Lot And Land
Lot Size Area
0.31
Lot Size Acres
0.31
Lot Size Units
Acres
Agent Contacts
List Agent Mls Id
15219
List Office Name
Brand Name Real Estate
Buyer Agent Mls Id
33922
Buyer Office Name
Lifestyle Real Estate
List Office Mls Id
8052
Buyer Office Mls Id
10479
List Agent Full Name
Shawn Bergen
Buyer Agent Full Name
Rachel Austin
Community & H O A
Community Features
Pool
Room Dimensions
Bathrooms Half
1
Property Details
Directions
From Glenn Mcconnell, Turn Onto Magwood Rd. Turn Left Onto Ashley Crossing Drive. Turn Left Onto Dogwood Rd And The Home Will Be Down On The Right. Take Hwy 61 Towards Summerville. Turn Left Onto Dogwood Rd And The Home Will Be Down On The Right.
M L S Area Major
12 - West of the Ashley Outside I-526
Tax Map Number
3540300003
County Or Parish
Charleston
Property Sub Type
Single Family Detached
Architectural Style
Traditional
Construction Materials
Brick Veneer, Vinyl Siding
Exterior Features
Fencing
Privacy
Other Structures
No
Parking Features
Attached
Patio And Porch Features
Deck
Interior Features
Cooling
Central Air
Heating
Central
Flooring
Carpet, Luxury Vinyl, Vinyl, Wood
Room Type
Eat-In-Kitchen, Family, Formal Living, Laundry, Office, Separate Dining
Laundry Features
Laundry Room
Interior Features
Eat-in Kitchen, Family, Formal Living, Office, Separate Dining
Systems & Utilities
Sewer
Public Sewer
Utilities
Charleston Water Service, Dominion Energy
Water Source
Public
Financial Information
Listing Terms
Cash, Conventional, FHA
Additional Information
Stories
2
Cooling Y N
true
Feed Types
- IDX
Heating Y N
true
Listing Id
25010092
Mls Status
Closed
Listing Key
bbf7a14e6bf2c2ec313c2b8e0bbbb661
Coordinates
- -80.048598
- 32.820275
Fireplace Y N
true
Covered Spaces
0
Standard Status
Closed
Co Buyer Agent Key
b14cce455b6ba615d1644a9068a06f0f
Fireplaces Total
1
Source System Key
20250411200316033655000000
Co Buyer Office Key
fabf2924ec970859a707c9d564d201ea
Building Area Units
Square Feet
Co Buyer Agent Mls Id
21257
Co Buyer Office Name
Lifestyle Real Estate
Foundation Details
- Crawl Space
New Construction Y N
false
Co Buyer Office Mls Id
10479
Property Attached Y N
false
Co Buyer Agent Full Name
Brad Williams
Originating System Name
CHS Regional MLS
Showing & Documentation
Internet Address Display Y N
true
Internet Consumer Comment Y N
true
Internet Automated Valuation Display Y N
true
