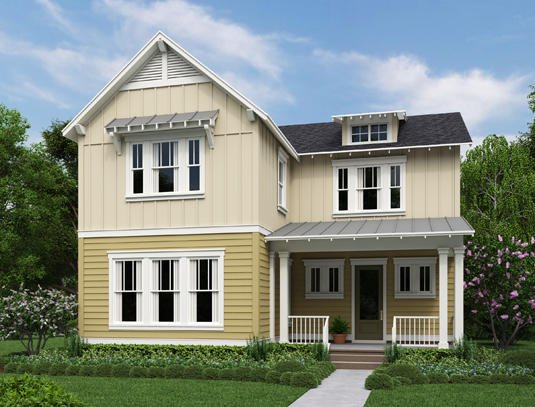This Property Has Been Sold
Sold on 11/21/2017 for $355,335

204 N Commodore Way in Limehouse Village, Summerville, SC
SOLD204 N Commodore Way, Summerville, SC 29483
$356,900
$356,900
Sold: $355,335
Sold: $355,335
Sale Summary
100% of list price in 318 days
Sold at asking price • Extended time on market
Property Highlights
Bedrooms
4
Bathrooms
2
Property Details
This Property Has Been Sold
This property sold 8 years ago and is no longer available for purchase.
View active listings in Limehouse Village →This home boasts a beautiful chef style kitchen with a 5 burner gas range, hood and large island. The elegant white cabinets will really pop against the dark oak flooring and the ship lap surrounding the island adds a coastal feel. A MUCH DESIRED MASTER on the Main floor is complete with a HUGE luxury tiled shower and raised dual vanities.
Time on Site
8 years ago
Property Type
Residential
Year Built
2017
Lot Size
5,227 SqFt
Price/Sq.Ft.
N/A
HOA Fees
Request Info from Buyer's AgentProperty Details
Bedrooms:
4
Bathrooms:
2
Total Building Area:
2,843 SqFt
Property Sub-Type:
SingleFamilyResidence
Garage:
Yes
Stories:
2
School Information
Elementary:
Beech Hill
Middle:
Gregg
High:
Summerville
School assignments may change. Contact the school district to confirm.
Additional Information
Region
0
C
1
H
2
S
Lot And Land
Lot Size Area
0.12
Lot Size Acres
0.12
Lot Size Units
Acres
Agent Contacts
List Agent Mls Id
13225
List Office Name
Ashton Charleston Residential
Buyer Agent Mls Id
21707
Buyer Office Name
REMAX Results
List Office Mls Id
9358
Buyer Office Mls Id
9134
List Agent Full Name
Angela Mcmicking
Buyer Agent Full Name
Ben Stein
Green Features
Green Building Verification Type
HERS Index Score
Room Dimensions
Bathrooms Half
1
Room Master Bedroom Level
Lower
Property Details
Directions
From Summerville Take Dorchester Road Headed Towards Walterboro. Cross Over Old Orangeburg Rd. And Community Is Approx. 2 Miles Up On Right, Across From Walnut Farms. Turn Rt Onto South Commodore Way, Turn Rt Onto Curry St., Turn Left Onto North Commodore Way And The House Is Located 5 Houses In On The Rt.
M L S Area Major
63 - Summerville/Ridgeville
Tax Map Number
1520602007
County Or Parish
Dorchester
Property Sub Type
Single Family Detached
Architectural Style
Charleston Single, Craftsman
Construction Materials
Cement Siding
Exterior Features
Roof
Architectural, Metal
Parking Features
2 Car Garage, Attached
Exterior Features
Lawn Irrigation
Patio And Porch Features
Covered, Front Porch
Interior Features
Cooling
Central Air
Heating
Natural Gas
Flooring
Carpet, Ceramic Tile, Wood
Room Type
Bonus, Eat-In-Kitchen, Family, Foyer, Laundry, Loft, Pantry, Study, Utility
Laundry Features
Dryer Connection, Washer Hookup, Laundry Room
Interior Features
Ceiling - Smooth, High Ceilings, Kitchen Island, Walk-In Closet(s), Ceiling Fan(s), Bonus, Eat-in Kitchen, Family, Entrance Foyer, Loft, Pantry, Study, Utility
Systems & Utilities
Sewer
Public Sewer
Utilities
Dorchester Cnty Water and Sewer Dept, Dorchester Cnty Water Auth, SCE & G
Water Source
Public
Financial Information
Listing Terms
Cash, Conventional, FHA, VA Loan
Additional Information
Stories
2
Garage Y N
true
Carport Y N
false
Cooling Y N
true
Feed Types
- IDX
Heating Y N
true
Listing Id
17000515
Mls Status
Closed
Listing Key
4e31f5b730d1785e19abc852b6b5f5b5
Coordinates
- -80.226373
- 32.974331
Fireplace Y N
false
Parking Total
2
Carport Spaces
0
Covered Spaces
2
Home Warranty Y N
true
Standard Status
Closed
Source System Key
20170107201145132367000000
Attached Garage Y N
true
Building Area Units
Square Feet
Foundation Details
- Raised Slab
New Construction Y N
true
Property Attached Y N
false
Originating System Name
CHS Regional MLS
Special Listing Conditions
10 Yr Warranty
Showing & Documentation
Internet Address Display Y N
true
Internet Consumer Comment Y N
false
Internet Automated Valuation Display Y N
false
