This Property Has Been Sold
Sold on 9/11/2025 for $269,000
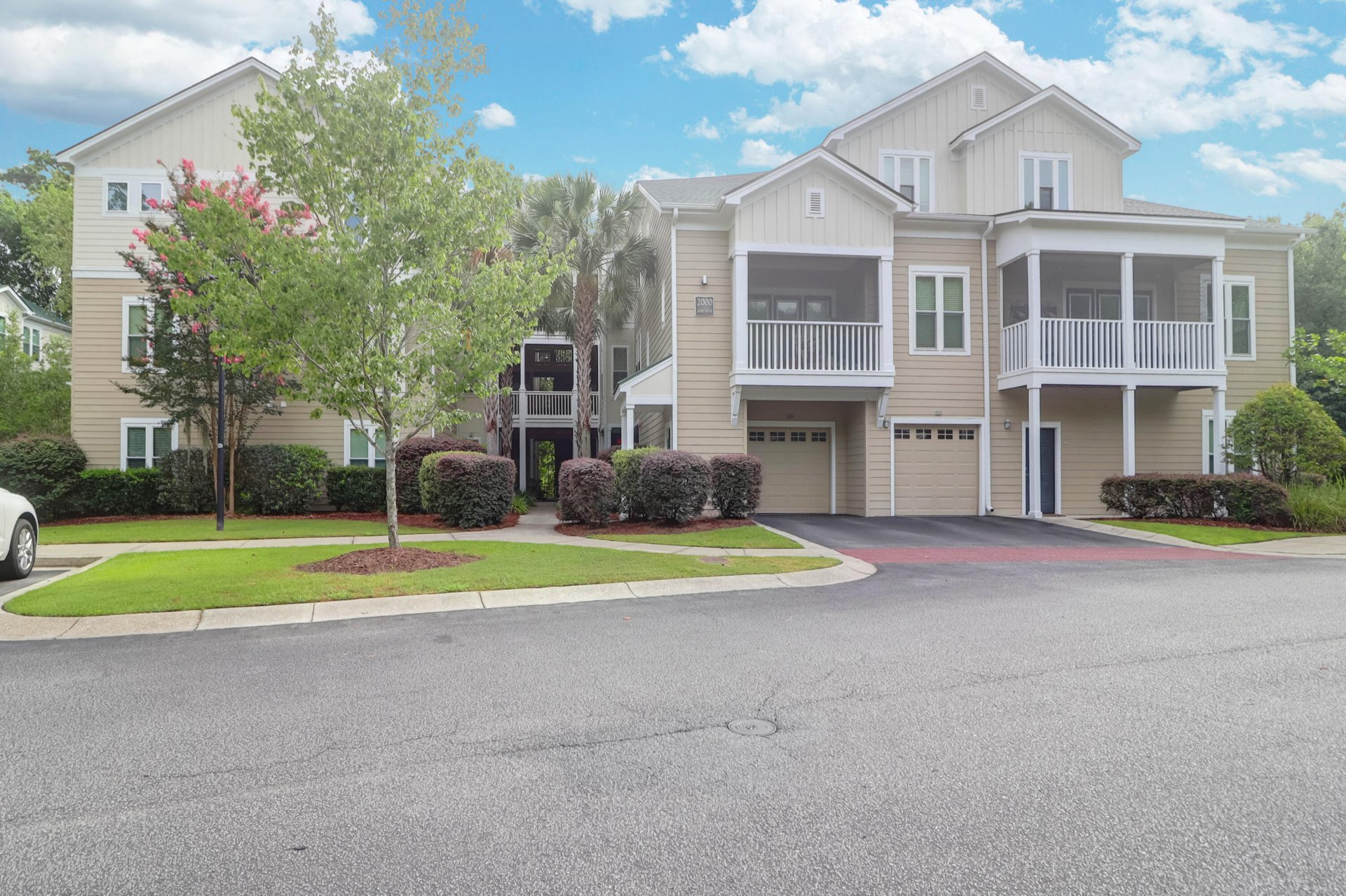
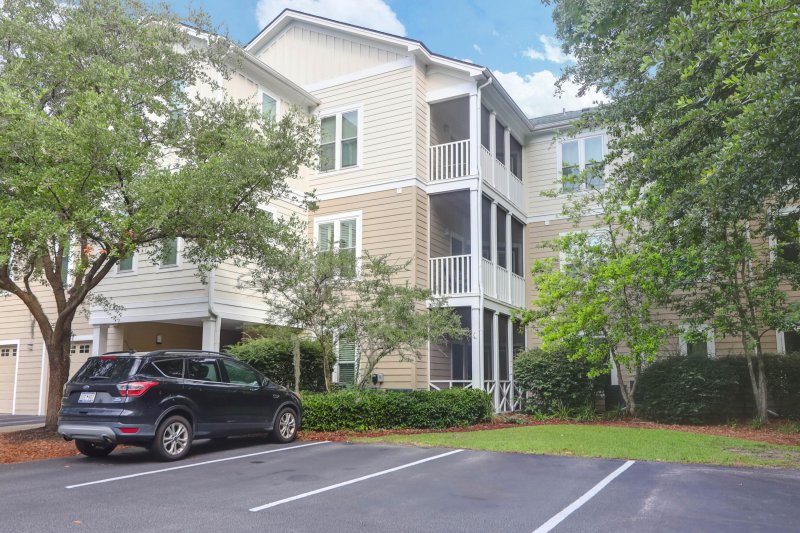
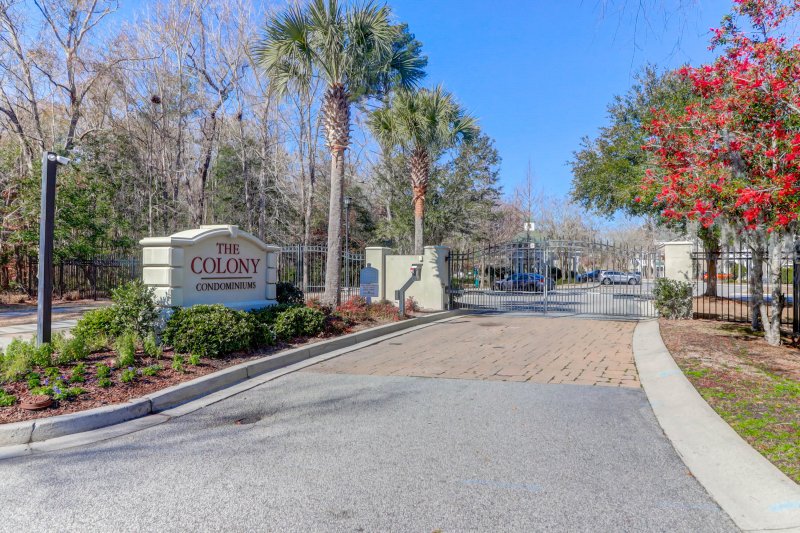
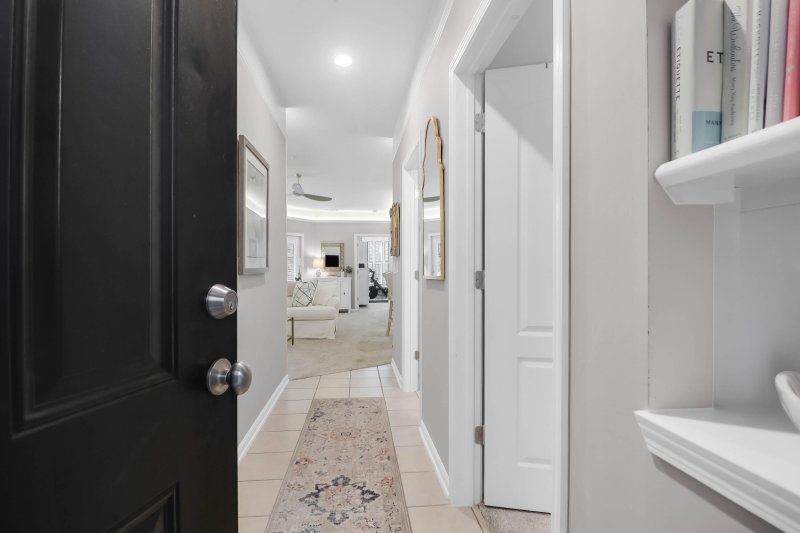
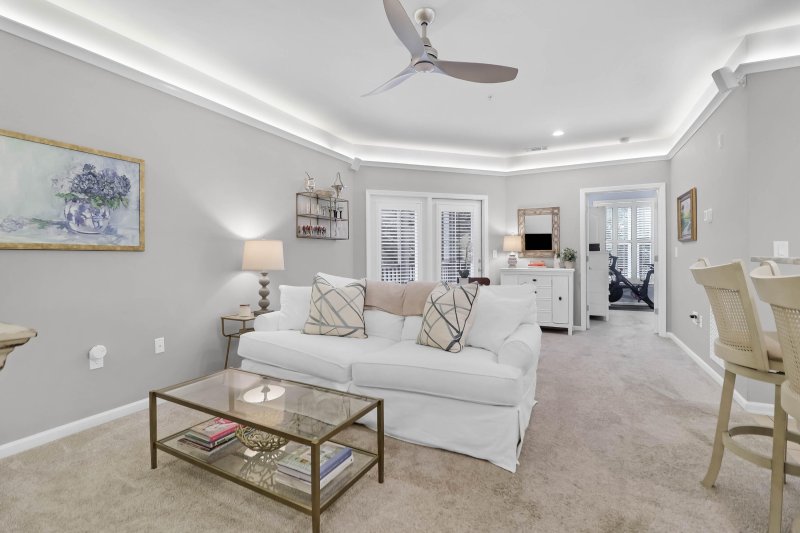
More Photos
2024 Egret Crest Lane in The Colony at Heron Reserve, Charleston, SC
SOLD2024 Egret Crest Lane, Charleston, SC 29414
$275,000
$275,000
Sale Summary
Sold below asking price • Sold quickly
Property Highlights
Bedrooms
2
Bathrooms
2
Property Details
This Property Has Been Sold
This property sold 2 months ago and is no longer available for purchase.
View active listings in The Colony at Heron Reserve →Experience comfort, style, and convenience in this beautifully updated second-floor condo in the gated community of The Colony at Heron Reserve. Designed with an open-concept layout and thoughtful upgrades throughout, this home offers easy, low-maintenance living in the heart of West Ashley.The spacious primary suite features a walk-in closet with custom shelving and an en suite bath, while the secondary bedroom and full guest bath are privately positioned on the opposite side of the condo--ideal for guests or a home office. The bright and airy living room flows seamlessly into the dining area and kitchen, where granite countertops and stainless steel appliances create a sleek, modern feel.Start your day on the private screened-in porch, where you can enjoy a quiet moment and the morning breeze.
Time on Site
4 months ago
Property Type
Residential
Year Built
2006
Lot Size
N/A
Price/Sq.Ft.
N/A
HOA Fees
Request Info from Buyer's AgentProperty Details
School Information
Additional Information
Region
Lot And Land
Agent Contacts
Community & H O A
Room Dimensions
Property Details
Exterior Features
Interior Features
Systems & Utilities
Financial Information
Additional Information
- IDX
- -80.061754
- 32.814374
- Slab
